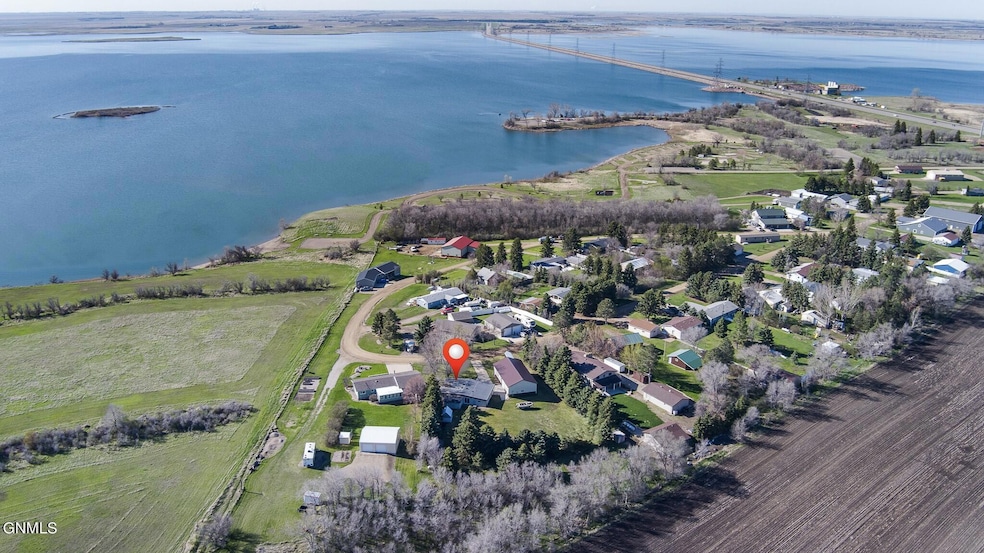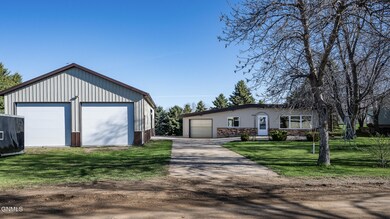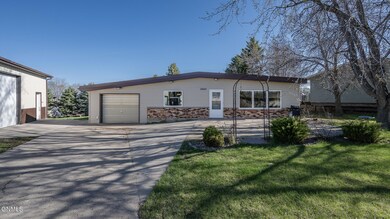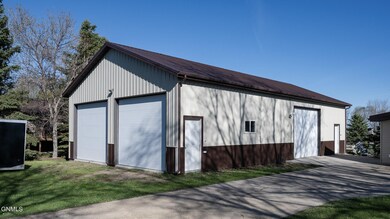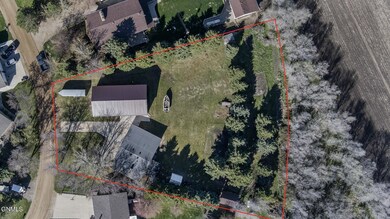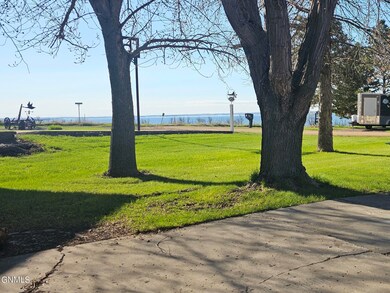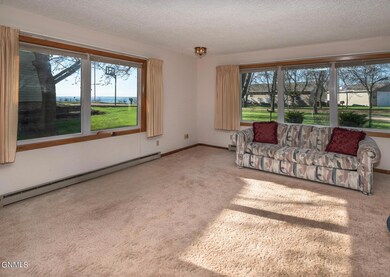
1445 33s Ave NW Coleharbor, ND 58531
Highlights
- Water Views
- Private Yard
- 1 Car Attached Garage
- Wooded Lot
- No HOA
- Oversized Parking
About This Home
As of July 2024Come to Lake Audobon and never leave! 1,459 SF single level, lake home boasting beautiful views of Lake Audobon & a 30'x56' shop! Situated on a sprawling 1-acre lot, this property offers mature trees that provide shade and privacy plus backyard access allows for extra parking (boats, trailers, RV). Inside this patio home, you'll enjoy a spacious living room that showcases a beautiful lake view and a cozy fireplace to enjoy on cool evenings. Three bedrooms, providing comfortable accommodations for residents and guests alike, a centrally positioned full bathroom, and a nearby laundry room that adds convenience & extra storage. One of the many highlights of this property is the 30'x56' shop creating space for storing boats/watercrafts, vehicles, or pursuing hobbies or projects ( Half insulated/heated workshop & half cold storage). Private, oversized backyard is the perfect setting for summer fun & games, established garden area, and included garden sheds. For outdoor enthusiasts/anglers, access to both Lake Audobon and Lake Sakakawea is just moments away, with nearby boat ramps and a convenient fish cleaning station ensuring endless opportunities for recreation and relaxation on the water. Whether you're seeking a weekend getaway or year-round lake retreat, this property is an excellent opportunity for lakeside living at its finest. Welcome home to your own retreat on the west banks of Lake Audobon / East Totten Trial!
Last Agent to Sell the Property
CENTURY 21 Morrison Realty License #9027 Listed on: 05/10/2024

Home Details
Home Type
- Single Family
Est. Annual Taxes
- $2,154
Year Built
- Built in 1974
Lot Details
- 0.99 Acre Lot
- Landscaped
- Wooded Lot
- Private Yard
- Garden
Parking
- 1 Car Attached Garage
- Oversized Parking
- Heated Garage
- Workbench in Garage
- Driveway
Home Design
- Patio Home
- Brick Exterior Construction
- Shingle Roof
- Metal Siding
Interior Spaces
- 1,459 Sq Ft Home
- 1-Story Property
- Wood Burning Fireplace
- Window Treatments
- Living Room with Fireplace
- Dining Room
- Water Views
Kitchen
- Range
- Microwave
Flooring
- Carpet
- Vinyl
Bedrooms and Bathrooms
- 3 Bedrooms
- 1 Full Bathroom
Laundry
- Laundry Room
- Laundry on main level
- Dryer
- Washer
Accessible Home Design
- Accessible Entrance
Outdoor Features
- Patio
- Rain Gutters
Utilities
- Cooling System Mounted To A Wall/Window
- Baseboard Heating
- Septic System
- Phone Available
Community Details
- No Home Owners Association
Listing and Financial Details
- Assessor Parcel Number 36 4202 00031 000 & 36 4202 00032 000
Similar Homes in Coleharbor, ND
Home Values in the Area
Average Home Value in this Area
Property History
| Date | Event | Price | Change | Sq Ft Price |
|---|---|---|---|---|
| 07/24/2024 07/24/24 | Sold | -- | -- | -- |
| 06/18/2024 06/18/24 | Pending | -- | -- | -- |
| 05/10/2024 05/10/24 | For Sale | $375,000 | -- | $257 / Sq Ft |
Tax History Compared to Growth
Agents Affiliated with this Home
-
Heather Stromme

Seller's Agent in 2024
Heather Stromme
CENTURY 21 Morrison Realty
(701) 873-2199
319 Total Sales
-
Danielle Bennett

Buyer's Agent in 2024
Danielle Bennett
Realty One Group - Encore
(701) 898-4555
101 Total Sales
Map
Source: Bismarck Mandan Board of REALTORS®
MLS Number: 4013233
- 1670 31st Ave NW Unit 4
- 1657 30th Ave NW
- 1625 30th Ave NW
- 2930 17th St NW Unit 99
- 1680 29b Ave NW
- 1594 39c Ave NW
- 40P Ave Unit Sakakawea Lake - For
- 347 8th St NE
- 202 5th St NE
- 7 3rd St SE
- 242 NE 6th Ave Unit Garrison city lot
- 4100 Ave
- 615 2nd St NE Unit Garrison
- 105 2nd Ave NW
- 1333 41e Ave NW
- 136 3rd Ave NW
- 4198 13th St NW
- 4198 13th St NW Unit 4202 13th St NW (Lot
- 1267 42l Ave NW
- 1272 42l Ave NW
