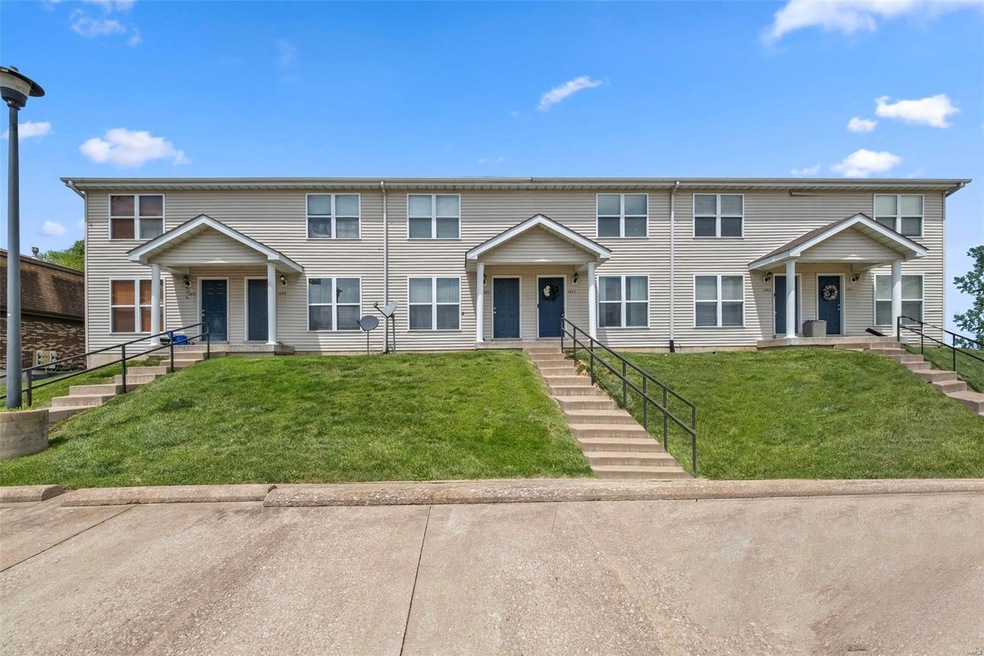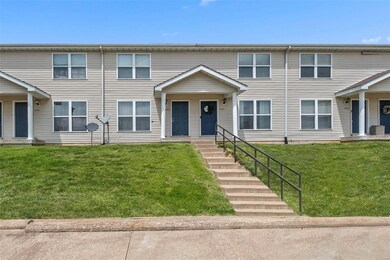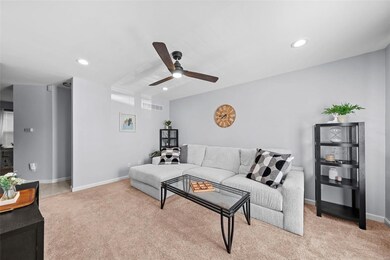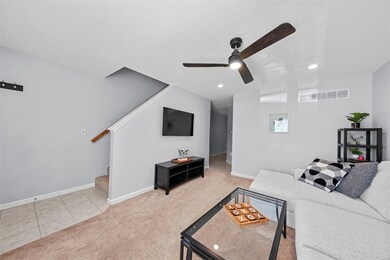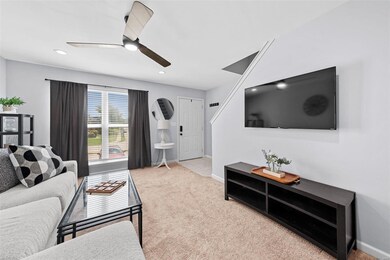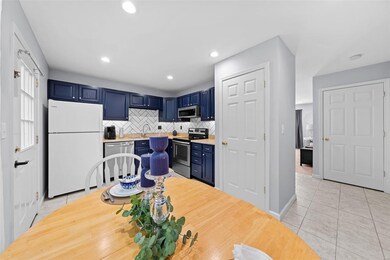
1445 Alberta Dr Saint Charles, MO 63303
Estimated payment $1,232/month
Highlights
- Traditional Architecture
- Ceramic Tile Flooring
- Family Room
- Patio
- Forced Air Heating and Cooling System
About This Home
Located in a popular community this well maintained 2 bed, 1.5 bath, w/ 1,024 sq ft townhome is move in ready! Notice the bright spacious living room with large windows & neutral paint throughout as you step inside. Pass the updated 1/2 bath on the way to the eat-in kitchen which is fully equipped w/ stylish painted cabinets, herringbone subway tile backsplash, some stainless appliances, & pantry. Upstairs boasts 2 generous sized bedrooms serviced up an updated hall bath. The large open unfinished basement that offers tons of storage and awaits your finishing touches. The backyard offers a patio for summer BBQ's & entertaining friends & family. Add'l features: Easy access to highways, schools, shopping, parks, etc. HOA fee includes: exterior maintenance, lawn maintenance & trash. Welcome home! Location: Interior Unit
Property Details
Home Type
- Multi-Family
Est. Annual Taxes
- $1,869
Year Built
- Built in 2002
HOA Fees
- $175 Monthly HOA Fees
Home Design
- Traditional Architecture
- Property Attached
- Vinyl Siding
Interior Spaces
- 1,024 Sq Ft Home
- 2-Story Property
- Window Treatments
- Panel Doors
- Family Room
- Unfinished Basement
- Basement Fills Entire Space Under The House
Kitchen
- Microwave
- Dishwasher
- Disposal
Flooring
- Carpet
- Ceramic Tile
Bedrooms and Bathrooms
- 2 Bedrooms
Schools
- Harris Elem. Elementary School
- Jefferson / Hardin Middle School
- St. Charles High School
Additional Features
- Patio
- 1,951 Sq Ft Lot
- Forced Air Heating and Cooling System
Community Details
- Association fees include insurance, ground maintenance, snow removal, trash
- 6 Units
Listing and Financial Details
- Assessor Parcel Number 6-0025-9860-00-0004.0000000
Map
Home Values in the Area
Average Home Value in this Area
Tax History
| Year | Tax Paid | Tax Assessment Tax Assessment Total Assessment is a certain percentage of the fair market value that is determined by local assessors to be the total taxable value of land and additions on the property. | Land | Improvement |
|---|---|---|---|---|
| 2023 | $1,866 | $28,909 | $0 | $0 |
| 2022 | $1,523 | $21,920 | $0 | $0 |
| 2021 | $1,524 | $21,920 | $0 | $0 |
| 2020 | $1,255 | $17,271 | $0 | $0 |
| 2019 | $1,244 | $17,271 | $0 | $0 |
| 2018 | $1,103 | $14,508 | $0 | $0 |
| 2017 | $1,088 | $14,508 | $0 | $0 |
| 2016 | $1,014 | $12,996 | $0 | $0 |
| 2015 | $1,012 | $12,996 | $0 | $0 |
| 2014 | $1,058 | $13,426 | $0 | $0 |
Property History
| Date | Event | Price | Change | Sq Ft Price |
|---|---|---|---|---|
| 05/18/2025 05/18/25 | Pending | -- | -- | -- |
| 05/13/2025 05/13/25 | For Sale | $169,900 | +21.4% | $166 / Sq Ft |
| 05/07/2025 05/07/25 | Off Market | -- | -- | -- |
| 01/20/2022 01/20/22 | Sold | -- | -- | -- |
| 12/17/2021 12/17/21 | Pending | -- | -- | -- |
| 11/27/2021 11/27/21 | For Sale | $139,999 | -- | $137 / Sq Ft |
Purchase History
| Date | Type | Sale Price | Title Company |
|---|---|---|---|
| Warranty Deed | -- | Freedom Title | |
| Interfamily Deed Transfer | -- | None Available | |
| Warranty Deed | $105,900 | Ust |
Mortgage History
| Date | Status | Loan Amount | Loan Type |
|---|---|---|---|
| Open | $137,740 | New Conventional | |
| Previous Owner | $10,982 | Second Mortgage Made To Cover Down Payment | |
| Previous Owner | $84,720 | Fannie Mae Freddie Mac | |
| Previous Owner | $15,885 | Fannie Mae Freddie Mac |
Similar Homes in Saint Charles, MO
Source: MARIS MLS
MLS Number: MIS25029993
APN: 6-0025-9860-00-0004.0000000
- 1445 Alberta Dr
- 2624 Falcons Way Unit 66
- 1464 Hawks Nest Dr Unit J
- 2652 Falcons Way Unit 59
- 1505 S Old Highway 94 Unit 205
- 906 King Dr Unit 2B
- 15 Eagle Cove Ln Unit 8
- 18 Eagle Cove Ln
- 1615 Rosewall Dr Unit C
- 1638 Rosewall Dr
- 4505 Sherman Park Dr
- 3401 Sherman Park Dr Unit 4G
- 1717 Doris Walter Ln
- 1254 Shorewinds Trail
- 1704 Honeysuckle Dr Unit 1
- 1620 Lincoln Dr
- 1538 Cattail Way
- 1753 Walters Way
- 2816 Olde Chelsea Dr
- 1311 Clairmont Ln
