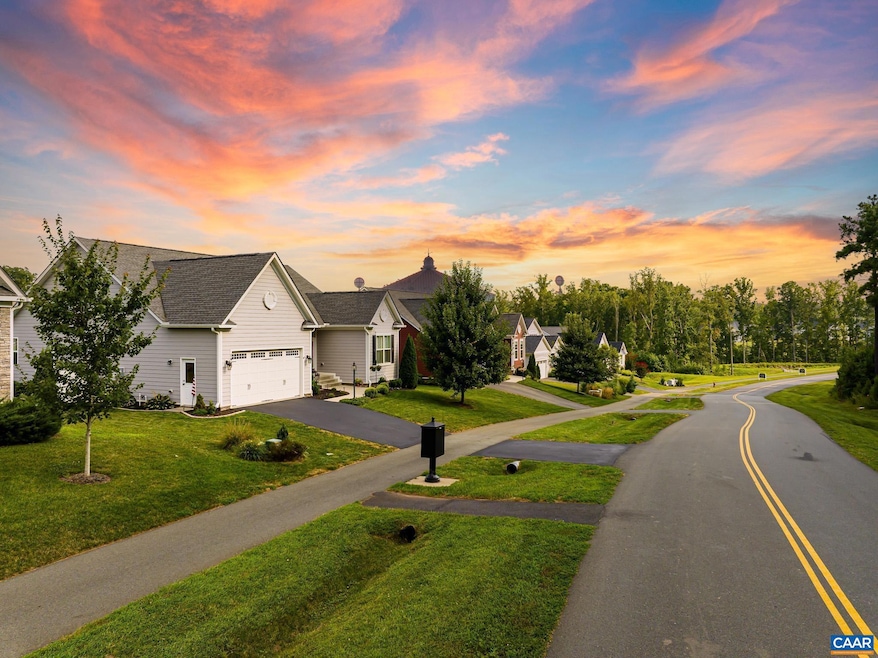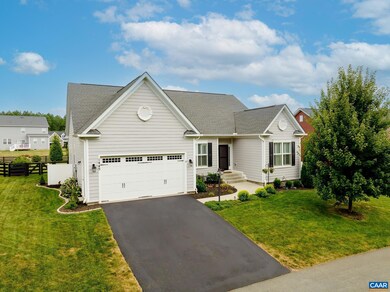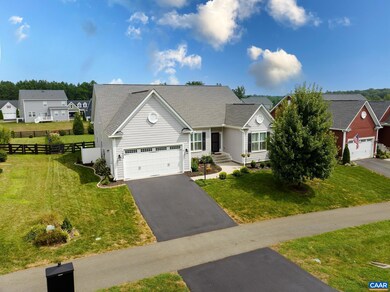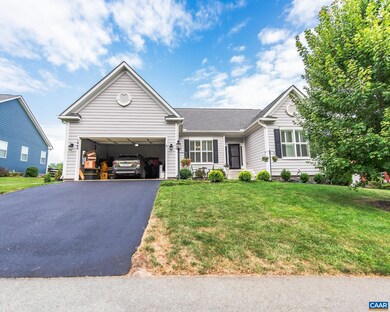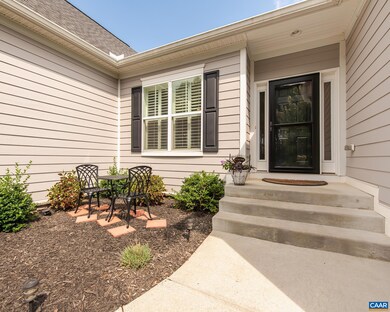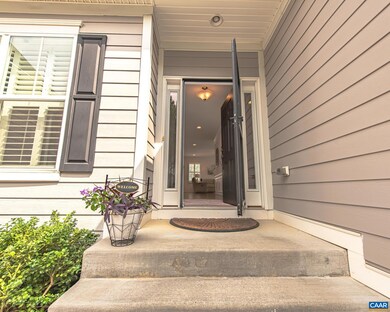1445 Bear Island Pkwy Zion Crossroads, VA 22942
Estimated payment $4,046/month
Highlights
- Golf Club
- Fitness Center
- Craftsman Architecture
- Moss-Nuckols Elementary School Rated A-
- View of Trees or Woods
- Clubhouse
About This Home
Adjusted by $25,000 Sept 12th. Our beautiful 4 bedroom, 3 bath, one level home offers over 2,900 sq ft of living. space. The Atlantic Builders designed home has great light, extensive California blinds, a family room fireplace, a morning/sun room, Granite countertops, white cabinetry and stainless steel appliances in the open kitchen, and extensive oak floors. There is ample storage in the walk out basement, plus a rec/games room and den/sitting room, and in the landscaped fenced rear gardens we feature a lush lawn, mature plantings, raised beds, a sprinkler system and a 400+ sq ft patio. Generator included,Granite Counter,White Cabinets,Fireplace in Family Room,Fireplace in Rec Room
Listing Agent
(434) 981-5560 bevnash3@gmail.com RE/MAX REALTY SPECIALISTS-CHARLOTTESVILLE License #0225019601[1761] Listed on: 08/07/2025

Home Details
Home Type
- Single Family
Est. Annual Taxes
- $3,881
Year Built
- Built in 2020
Lot Details
- 0.36 Acre Lot
- Landscaped
- Sloped Lot
- Sprinkler System
- Property is zoned PUD, Planned Unit Development
HOA Fees
- $170 Monthly HOA Fees
Property Views
- Woods
- Garden
Home Design
- Craftsman Architecture
- Architectural Shingle Roof
- Concrete Perimeter Foundation
- HardiePlank Type
Interior Spaces
- Property has 1 Level
- Ceiling height of 9 feet or more
- Fireplace With Glass Doors
- Gas Fireplace
- Vinyl Clad Windows
- Insulated Windows
- Double Hung Windows
- Entrance Foyer
- Family Room
- Dining Room
- Den
- Recreation Room
- Sun or Florida Room
- Utility Room
Flooring
- Wood
- Carpet
- Ceramic Tile
Bedrooms and Bathrooms
- 3 Full Bathrooms
Laundry
- Laundry Room
- Dryer
- Washer
Partially Finished Basement
- Heated Basement
- Walk-Out Basement
- Basement Fills Entire Space Under The House
- Interior and Exterior Basement Entry
Home Security
- Home Security System
- Fire and Smoke Detector
Schools
- Moss-Nuckols Elementary School
- Louisa Middle School
- Louisa High School
Utilities
- No Cooling
- Heat Pump System
Community Details
Overview
- Association fees include common area maintenance, health club, insurance, pool(s), snow removal, trash
- Built by ATLANTIC BUILDERS
- Spring Creek Subdivision
Recreation
- Golf Club
- Tennis Courts
- Community Playground
- Fitness Center
- Community Pool
- Jogging Path
Additional Features
- Clubhouse
- Security Service
Map
Home Values in the Area
Average Home Value in this Area
Tax History
| Year | Tax Paid | Tax Assessment Tax Assessment Total Assessment is a certain percentage of the fair market value that is determined by local assessors to be the total taxable value of land and additions on the property. | Land | Improvement |
|---|---|---|---|---|
| 2025 | $3,802 | $539,100 | $110,000 | $429,100 |
| 2024 | $3,802 | $528,100 | $110,000 | $418,100 |
| 2023 | $3,700 | $541,000 | $110,000 | $431,000 |
| 2022 | $3,335 | $463,200 | $88,800 | $374,400 |
| 2021 | $3,066 | $425,800 | $88,800 | $337,000 |
| 2020 | $2,918 | $253,100 | $88,800 | $164,300 |
| 2019 | $639 | $88,800 | $88,800 | $0 |
| 2018 | $639 | $88,800 | $88,800 | $0 |
| 2017 | $814 | $88,800 | $88,800 | $0 |
| 2016 | $814 | $113,100 | $113,100 | $0 |
Property History
| Date | Event | Price | List to Sale | Price per Sq Ft |
|---|---|---|---|---|
| 09/12/2025 09/12/25 | Price Changed | $674,900 | -3.6% | $226 / Sq Ft |
| 08/07/2025 08/07/25 | For Sale | $699,900 | -- | $234 / Sq Ft |
Purchase History
| Date | Type | Sale Price | Title Company |
|---|---|---|---|
| Deed | $464,225 | Vs Title Llc | |
| Deed | $81,500 | Heritage Ttl & Setmnt Svcs I |
Mortgage History
| Date | Status | Loan Amount | Loan Type |
|---|---|---|---|
| Open | $462,500 | VA |
Source: Bright MLS
MLS Number: 667706
APN: 36F-1-47
- 1375 Bear Island Pkwy
- 267 Heritage Dr
- 1628 Bear Island Pkwy
- 1274 Bear Island Pkwy
- 47 Red Pine Dr
- The Willow Plan at Spring Creek - Single Family
- The Chestnut Plan at Spring Creek - Single Family
- The Daisy Plan at Spring Creek - Single Family
- The Hickory Plan at Spring Creek - Single Family
- The Aspen Plan at Spring Creek - Single Family
- The Bayberry Plan at Spring Creek - Villas
- 16 Red Pine Dr
- The Beech Plan at Spring Creek - Single Family
- 549 Bayberry Ln Unit F3E-16
- 355 Bayberry Ln
- 374 Bayberry Ln Unit F3C-20
- 374 Bayberry Ln
- F3B-12A Bayberry Ln
- 1115 Bracketts Farm Rd
- 912 Hunters Lodge Rd
- 100 Kyle Ct
- B3 Marina Point Unit B3
- 760 James Madison Hwy
- 47 Laurin St
- 25 Ashlawn Ave
- 5225 Ruritan Lake Rd
- 301 Lyde Ave
- 1045 Stonewood Dr
- 339 Rolkin Rd
- 2000 Asheville Dr
- 310 Fisher St
- 1540 Avemore Ln
- 825 Beverley Dr Unit 2
- 825 Beverley Dr Unit B
- 825 Beverley Dr
- 825 Beverley Dr Unit C
- 338 S Pantops Dr
- 925 Dorchester Place Unit 305
