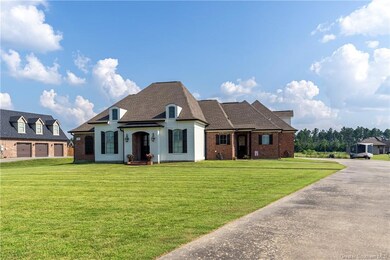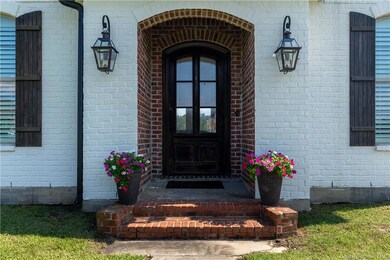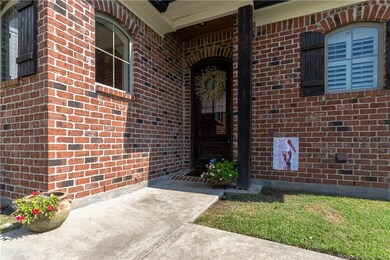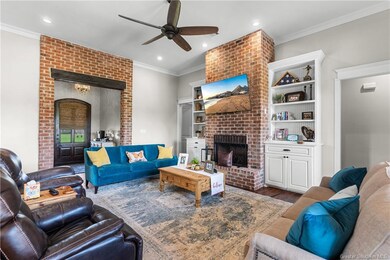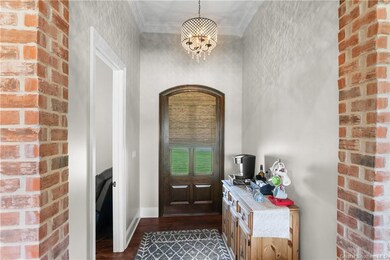
1445 Bluff Ridge Rd Lake Charles, LA 70611
Highlights
- Pond View
- Granite Countertops
- Covered patio or porch
- High Ceiling
- No HOA
- Walk-In Pantry
About This Home
As of September 2024Welcome to this Stunning, Custom built 4 bed, 3 bath, completely remodeled home resting on almost an acre of land in North Moss Bluff. This Beautifully designed Home has a lot of Features to it that every home owner desires. The Kitchen is opened up to the living room and features a large center island for cooking and entertaining, a nice gas stove, a walk in pantry, and granite counter tops. The Living room has 12ft ceilings, a gas fireplace and a view of the back yard that is so peaceful. All the bedrooms are very spacious. The Master Bath is a dream. It has a walk in shower, soaker tub, double sinks, a private toilet room, and a Huge closet. There are two bedrooms that have an L shaped Jack N Jill bath joined to them. The fourth bedroom could be used as an office if desired. Above the garage is a very nice sized 17.7x31' Bonus Room. The garage not only has a double car garage, it also has a third garage for storing a boat, a hobby car or can be made into a workshop. One of the most relaxing features is the back patio. Enjoy a nice Sunset as you rest on the back patio BBQing and overlooking the neighbors beautiful pond. Other nice features of this home are: a Tankless hot water heater, a wall Vac, luxury vinyl waterproof flooring all throughout the house (no carpet), recessed lighting, and a 500 gal propane tank. Don't hesitate! Schedule your appointment to see this Beautiful home today. All measurements are more or less.
Last Agent to Sell the Property
Exit Realty Southern License #995688540 Listed on: 08/07/2024

Home Details
Home Type
- Single Family
Est. Annual Taxes
- $3,194
Year Built
- Built in 2016
Lot Details
- 0.82 Acre Lot
- Lot Dimensions are 185x186x150x298
- Back and Front Yard
Home Design
- Turnkey
- Brick Exterior Construction
- Slab Foundation
- Shingle Roof
Interior Spaces
- 3,000 Sq Ft Home
- 2-Story Property
- Built-In Features
- High Ceiling
- Recessed Lighting
- Gas Fireplace
- Double Pane Windows
- Pond Views
- Walk-In Attic
- Fire and Smoke Detector
Kitchen
- Open to Family Room
- Walk-In Pantry
- Oven or Range
- Gas Cooktop
- Microwave
- Dishwasher
- Kitchen Island
- Granite Countertops
- Self-Closing Cabinet Doors
- Disposal
Bedrooms and Bathrooms
- 4 Main Level Bedrooms
- 3 Full Bathrooms
- Granite Bathroom Countertops
- Soaking Tub
- Bathtub with Shower
- Walk-in Shower
Laundry
- Laundry Room
- Electric Dryer Hookup
Parking
- Parking Available
- Three Garage Doors
Utilities
- Central Heating and Cooling System
- Propane
- Natural Gas Connected
- Tankless Water Heater
- Mechanical Septic System
Additional Features
- No Carpet
- Covered patio or porch
Community Details
- No Home Owners Association
- Laundry Facilities
Listing and Financial Details
- Assessor Parcel Number 01365483G
Ownership History
Purchase Details
Home Financials for this Owner
Home Financials are based on the most recent Mortgage that was taken out on this home.Purchase Details
Home Financials for this Owner
Home Financials are based on the most recent Mortgage that was taken out on this home.Purchase Details
Home Financials for this Owner
Home Financials are based on the most recent Mortgage that was taken out on this home.Similar Homes in Lake Charles, LA
Home Values in the Area
Average Home Value in this Area
Purchase History
| Date | Type | Sale Price | Title Company |
|---|---|---|---|
| Deed | $465,000 | Southern Compass Title | |
| Interfamily Deed Transfer | -- | Old Republic National Title | |
| Deed | $27,000 | None Available |
Mortgage History
| Date | Status | Loan Amount | Loan Type |
|---|---|---|---|
| Open | $465,000 | VA | |
| Previous Owner | $309,942 | VA | |
| Previous Owner | $307,982 | VA | |
| Previous Owner | $292,500 | Future Advance Clause Open End Mortgage | |
| Previous Owner | $250,000 | Future Advance Clause Open End Mortgage | |
| Previous Owner | $27,000 | New Conventional |
Property History
| Date | Event | Price | Change | Sq Ft Price |
|---|---|---|---|---|
| 09/16/2024 09/16/24 | Sold | -- | -- | -- |
| 08/13/2024 08/13/24 | Pending | -- | -- | -- |
| 08/07/2024 08/07/24 | For Sale | $455,000 | -- | $152 / Sq Ft |
Tax History Compared to Growth
Tax History
| Year | Tax Paid | Tax Assessment Tax Assessment Total Assessment is a certain percentage of the fair market value that is determined by local assessors to be the total taxable value of land and additions on the property. | Land | Improvement |
|---|---|---|---|---|
| 2024 | $3,194 | $29,710 | $3,080 | $26,630 |
| 2023 | $3,167 | $29,710 | $3,080 | $26,630 |
| 2022 | $2,347 | $29,710 | $3,080 | $26,630 |
| 2021 | $2,463 | $29,710 | $3,080 | $26,630 |
| 2020 | $2,932 | $26,930 | $2,960 | $23,970 |
| 2019 | $3,221 | $29,480 | $2,850 | $26,630 |
| 2018 | $2,406 | $29,480 | $2,850 | $26,630 |
| 2017 | $3,271 | $29,480 | $2,850 | $26,630 |
| 2016 | $381 | $29,480 | $2,850 | $26,630 |
Agents Affiliated with this Home
-
TIFFANY HOLLINGSWORTH

Seller's Agent in 2024
TIFFANY HOLLINGSWORTH
Exit Realty Southern
(337) 794-4068
49 Total Sales
-
Tiffany McKee

Buyer's Agent in 2024
Tiffany McKee
CENTURY 21 Bessette Flavin
(318) 676-9255
33 Total Sales
Map
Source: Greater Southern MLS
MLS Number: SWL24004683
APN: 01365483G
- 1463 Bluff Ridge Rd
- 0 Talon Ln Unit SWL24003702
- 0 Talon Ln Unit SWL24003701
- 0 Talon Ln Unit SWL24003689
- 0 Talon Ln Unit SWL24003688
- 21 Buffalo Run Dr
- 20 Swooping Eagle Dr
- 18 Swooping Eagle Dr
- 17 Swooping Eagle Dr
- 16 Swooping Eagle Dr
- 8 Buffalo Run Dr
- 14 Silent Wolf Dr
- 13 Silent Wolf Dr
- 12 Silent Wolf Dr
- 11 Silent Wolf Dr
- 10 Silent Wolf Dr
- 9 Silent Wolf Dr
- 7 Silent Wolf Dr
- 3 Silent Wolf Dr
- 6 Silent Wolf Dr

