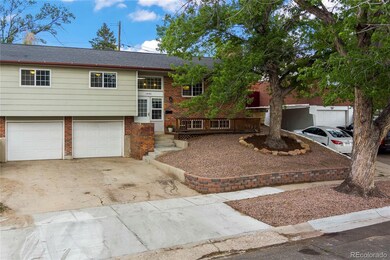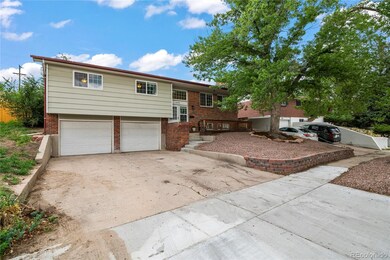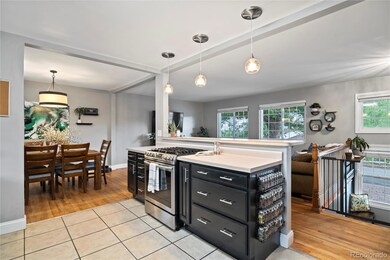
1445 Bowser Dr Colorado Springs, CO 80909
Austin Estates NeighborhoodEstimated Value: $364,000 - $412,000
Highlights
- Open Floorplan
- Wood Flooring
- 2 Car Attached Garage
- Traditional Architecture
- Private Yard
- Eat-In Kitchen
About This Home
As of August 2022So much to love about this bi-level home in Austin Estates! This house features an open concept floor plan, hardwood floors and an abundance of natural lighting. Be impressed by the size of this beautiful kitchen which is perfect for entertaining guests and family. The lower level boasts a gigantic family room with a cozy fireplace. The roof was replaced in 2020! Enjoy newer appliances including fridge, washer/dryer and a gas stove for cooking perfect meals. The 2-car attached garage offers plenty of room for cars, equipment or tools. This home is literally walking distance to Citadel Mall, coffee shops, restaurants and other great amenities. Do not miss out this opportunity!
Last Agent to Sell the Property
Sellstate ACE Properties License #100096099 Listed on: 07/07/2022
Home Details
Home Type
- Single Family
Est. Annual Taxes
- $1,214
Year Built
- Built in 1964
Lot Details
- 7,642 Sq Ft Lot
- Property is Fully Fenced
- Private Yard
- Property is zoned R1-6
Parking
- 2 Car Attached Garage
Home Design
- Traditional Architecture
- Bi-Level Home
- Brick Exterior Construction
- Composition Roof
- Vinyl Siding
- Concrete Block And Stucco Construction
Interior Spaces
- Open Floorplan
- Ceiling Fan
- Wood Burning Fireplace
- Entrance Foyer
- Finished Basement
- Fireplace in Basement
- Fire and Smoke Detector
Kitchen
- Eat-In Kitchen
- Oven
- Range
- Microwave
- Dishwasher
Flooring
- Wood
- Carpet
- Tile
Bedrooms and Bathrooms
- 3 Bedrooms
Laundry
- Dryer
- Washer
Eco-Friendly Details
- Smoke Free Home
Outdoor Features
- Patio
- Exterior Lighting
- Rain Gutters
Schools
- Twain Elementary School
- Galileo Middle School
- Mitchell High School
Utilities
- Forced Air Heating and Cooling System
- High Speed Internet
- Cable TV Available
Community Details
- Austin Estates Sub 2 Subdivision
Listing and Financial Details
- Exclusions: Garage refrigerator
- Assessor Parcel Number 64102-01-002
Ownership History
Purchase Details
Home Financials for this Owner
Home Financials are based on the most recent Mortgage that was taken out on this home.Purchase Details
Home Financials for this Owner
Home Financials are based on the most recent Mortgage that was taken out on this home.Purchase Details
Home Financials for this Owner
Home Financials are based on the most recent Mortgage that was taken out on this home.Purchase Details
Home Financials for this Owner
Home Financials are based on the most recent Mortgage that was taken out on this home.Purchase Details
Home Financials for this Owner
Home Financials are based on the most recent Mortgage that was taken out on this home.Purchase Details
Home Financials for this Owner
Home Financials are based on the most recent Mortgage that was taken out on this home.Purchase Details
Home Financials for this Owner
Home Financials are based on the most recent Mortgage that was taken out on this home.Purchase Details
Purchase Details
Purchase Details
Purchase Details
Purchase Details
Purchase Details
Purchase Details
Purchase Details
Similar Homes in Colorado Springs, CO
Home Values in the Area
Average Home Value in this Area
Purchase History
| Date | Buyer | Sale Price | Title Company |
|---|---|---|---|
| Hernandez De La Cruz Michael J | $399,000 | First American Title | |
| Trammell Nicole T | $306,000 | Heritage Title Company | |
| Lisle Raymond Everett | $241,900 | Empire Title Of Colorado Spr | |
| Larson Vincent S | $184,000 | Land Title | |
| Larson Joel T | -- | -- | |
| Larson Joel T | $151,400 | -- | |
| Wenske Gregory Eugene | $78,000 | Security Title | |
| Larson Vincent S | $78,000 | -- | |
| Larson Vincent S | -- | -- | |
| Larson Vincent S | -- | -- | |
| Larson Vincent S | -- | -- | |
| Larson Vincent S | -- | -- | |
| Larson Vincent S | -- | -- | |
| Larson Vincent S | -- | -- | |
| Larson Vincent S | -- | -- |
Mortgage History
| Date | Status | Borrower | Loan Amount |
|---|---|---|---|
| Open | Hernandez De La Cruz Michael J | $408,177 | |
| Previous Owner | Trammell Nicole T | $15,023 | |
| Previous Owner | Trammell Nicole T | $300,457 | |
| Previous Owner | Lisle Raymond Everett | $231,060 | |
| Previous Owner | Lisle Raymond Everett | $227,905 | |
| Previous Owner | Larson Vincent S | $132,100 | |
| Previous Owner | Larson Vincent S | $147,200 | |
| Previous Owner | Larson Joel T | $14,832 | |
| Previous Owner | Larson Joel T | $157,500 | |
| Previous Owner | Larson Joel T | $149,060 | |
| Previous Owner | Wenske Gregory Eugene | $78,212 | |
| Closed | Larson Vincent S | $36,800 |
Property History
| Date | Event | Price | Change | Sq Ft Price |
|---|---|---|---|---|
| 08/12/2022 08/12/22 | Sold | $399,000 | 0.0% | $237 / Sq Ft |
| 07/09/2022 07/09/22 | Pending | -- | -- | -- |
| 07/07/2022 07/07/22 | For Sale | $399,000 | -- | $237 / Sq Ft |
Tax History Compared to Growth
Tax History
| Year | Tax Paid | Tax Assessment Tax Assessment Total Assessment is a certain percentage of the fair market value that is determined by local assessors to be the total taxable value of land and additions on the property. | Land | Improvement |
|---|---|---|---|---|
| 2024 | $1,148 | $27,090 | $3,840 | $23,250 |
| 2022 | $1,120 | $20,010 | $2,780 | $17,230 |
| 2021 | $1,214 | $20,580 | $2,860 | $17,720 |
| 2020 | $1,142 | $16,830 | $2,500 | $14,330 |
| 2019 | $1,136 | $16,830 | $2,500 | $14,330 |
| 2018 | $986 | $13,440 | $1,870 | $11,570 |
| 2017 | $934 | $13,440 | $1,870 | $11,570 |
| 2016 | $746 | $12,860 | $1,830 | $11,030 |
| 2015 | $743 | $12,860 | $1,830 | $11,030 |
| 2014 | $709 | $11,790 | $1,830 | $9,960 |
Agents Affiliated with this Home
-
Christopher Dente
C
Seller's Agent in 2022
Christopher Dente
Sellstate ACE Properties
(303) 579-0666
1 in this area
6 Total Sales
-
Elizabeth Mullen

Buyer's Agent in 2022
Elizabeth Mullen
The Cutting Edge
(719) 499-9197
2 in this area
52 Total Sales
Map
Source: REcolorado®
MLS Number: 3472748
APN: 64102-01-002
- 1422 N Chelton Rd
- 1511 N Chelton Rd
- 1401 Bates Dr
- 1317 Wynkoop Dr
- 1214 Bowser Dr
- 1361 Edith Ln
- 1227 Holmes Dr
- 3118 E San Miguel St
- 1207 Kingsley Dr
- 1107 N Chelton Rd
- 1016 N Chelton Rd
- 1907 Snyder Ave
- 1871 Alpine Dr
- 3547 E Uintah St Unit 3607
- 921 Holmes Dr
- 930 Bowser Dr
- 1928 Cadillac Ave
- 1822 N Circle Dr
- 1931 Alpine Dr
- 1934 Berkshire Ln
- 1445 Bowser Dr
- 1449 Bowser Dr
- 1441 Bowser Dr
- 1442 Kingsley Dr
- 1425 Querida Dr
- 1437 Bowser Dr
- 1502 Querida Dr
- 1432 Bowser Dr
- 1501 Kingsley Dr
- 1433 Bowser Dr
- 1506 Querida Dr
- 1503 Querida Dr
- 1424 Bowser Dr
- 1424 Querida Dr
- 1505 Kingsley Dr
- 1429 Bowser Dr
- 1434 Kingsley Dr
- 1510 Querida Dr
- 1417 Querida Dr
- 1507 Querida Dr






