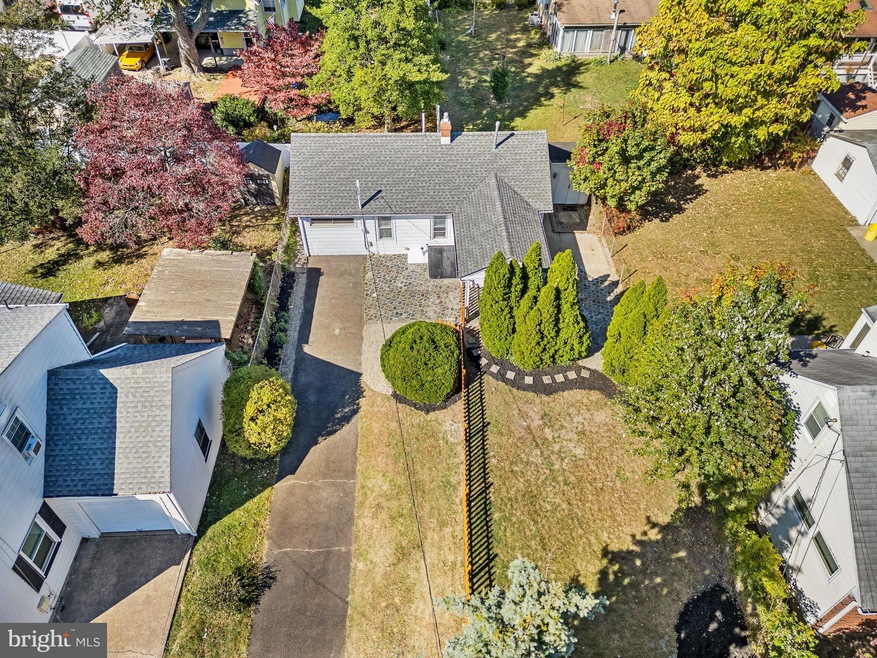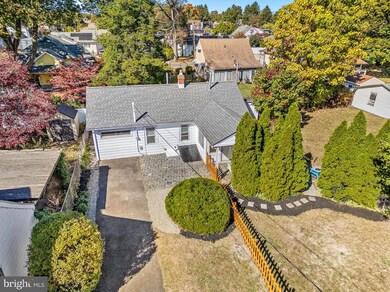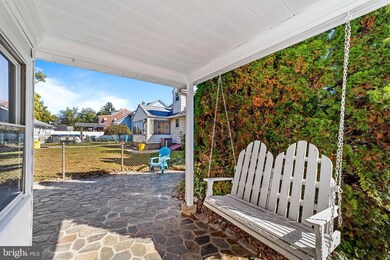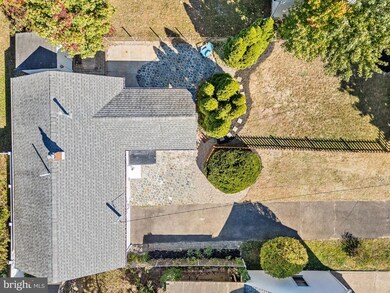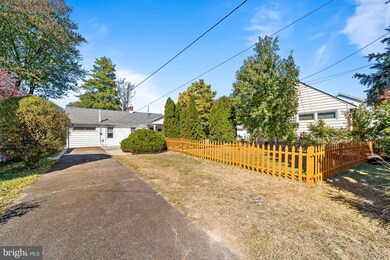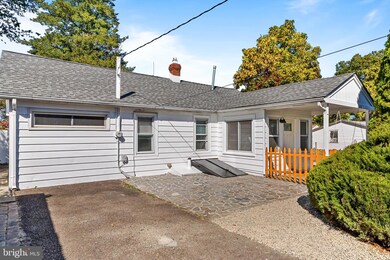
1445 Cedar Ln Trenton, NJ 08610
Hamilton Township NeighborhoodHighlights
- No HOA
- Front and Side Yard
- Laundry Room
- Eat-In Kitchen
- Living Room
- Bungalow
About This Home
As of December 2024Charming 2-bedroom, 1-bath bungalow in a prime location near Kuser Farm! This cozy home features a newly landscaped, fenced-in front yard, perfect for outdoor enjoyment. The exterior has been freshly repainted and power washed in 2024, while the upgraded roof (replaced in 2012) and furnace (replaced in 2017) provide peace of mind for years to come. Step inside to an inviting open foyer that leads to a spacious living room and eat-in kitchen, complete with a convenient storage and laundry area just off the kitchen. Bedroom 1 is located adjacent to the kitchen, while bedroom 2 offers direct access to the full bathroom from the living room, which was renovated in 2012. The freshly painted interior (2024) adds a bright, welcoming feel throughout. The property also features a 100-amp electrical service upgrade (2012), a hot water heater and liner installed in 2015, and additional storage in the basement. Don’t miss this gem!
Last Agent to Sell the Property
Real Broker, LLC License #1325999 Listed on: 10/20/2024

Home Details
Home Type
- Single Family
Est. Annual Taxes
- $3,806
Year Built
- Built in 1950
Lot Details
- 5,000 Sq Ft Lot
- Front and Side Yard
Home Design
- Bungalow
- Block Foundation
Interior Spaces
- 800 Sq Ft Home
- Property has 1 Level
- Ceiling Fan
- Living Room
- Unfinished Basement
- Partial Basement
- Eat-In Kitchen
Bedrooms and Bathrooms
- 2 Main Level Bedrooms
- En-Suite Primary Bedroom
- 1 Full Bathroom
Laundry
- Laundry Room
- Laundry on main level
Parking
- 2 Parking Spaces
- 2 Driveway Spaces
Utilities
- Forced Air Heating and Cooling System
- Natural Gas Water Heater
Community Details
- No Home Owners Association
Listing and Financial Details
- Tax Lot 00028
- Assessor Parcel Number 03-02118-00028
Ownership History
Purchase Details
Home Financials for this Owner
Home Financials are based on the most recent Mortgage that was taken out on this home.Purchase Details
Home Financials for this Owner
Home Financials are based on the most recent Mortgage that was taken out on this home.Purchase Details
Home Financials for this Owner
Home Financials are based on the most recent Mortgage that was taken out on this home.Purchase Details
Home Financials for this Owner
Home Financials are based on the most recent Mortgage that was taken out on this home.Similar Homes in Trenton, NJ
Home Values in the Area
Average Home Value in this Area
Purchase History
| Date | Type | Sale Price | Title Company |
|---|---|---|---|
| Deed | $260,000 | First American Title | |
| Deed | $260,000 | First American Title | |
| Deed | $123,000 | Title Resources Guaranty Com | |
| Deed | -- | -- | |
| Deed | $92,000 | -- |
Mortgage History
| Date | Status | Loan Amount | Loan Type |
|---|---|---|---|
| Open | $255,290 | FHA | |
| Closed | $255,290 | FHA | |
| Previous Owner | $118,018 | FHA | |
| Previous Owner | $10,000 | New Conventional | |
| Previous Owner | -- | No Value Available | |
| Previous Owner | $87,400 | Purchase Money Mortgage |
Property History
| Date | Event | Price | Change | Sq Ft Price |
|---|---|---|---|---|
| 12/19/2024 12/19/24 | Sold | $260,000 | +4.0% | $325 / Sq Ft |
| 10/20/2024 10/20/24 | For Sale | $249,900 | +103.2% | $312 / Sq Ft |
| 06/08/2012 06/08/12 | Sold | $123,000 | -1.6% | -- |
| 04/05/2012 04/05/12 | Pending | -- | -- | -- |
| 01/22/2012 01/22/12 | For Sale | $125,000 | -- | -- |
Tax History Compared to Growth
Tax History
| Year | Tax Paid | Tax Assessment Tax Assessment Total Assessment is a certain percentage of the fair market value that is determined by local assessors to be the total taxable value of land and additions on the property. | Land | Improvement |
|---|---|---|---|---|
| 2024 | $3,567 | $108,000 | $32,800 | $75,200 |
| 2023 | $3,567 | $108,000 | $32,800 | $75,200 |
| 2022 | $3,511 | $108,000 | $32,800 | $75,200 |
| 2021 | $4,032 | $108,000 | $32,800 | $75,200 |
| 2020 | $3,643 | $108,000 | $32,800 | $75,200 |
| 2019 | $3,548 | $108,000 | $32,800 | $75,200 |
| 2018 | $3,368 | $103,700 | $28,500 | $75,200 |
| 2017 | $3,196 | $103,700 | $28,500 | $75,200 |
| 2016 | $2,804 | $103,700 | $28,500 | $75,200 |
| 2015 | $3,654 | $75,200 | $22,500 | $52,700 |
| 2014 | $3,595 | $75,200 | $22,500 | $52,700 |
Agents Affiliated with this Home
-
Stefanie Prettyman

Seller's Agent in 2024
Stefanie Prettyman
Real Broker, LLC
(609) 954-5206
59 in this area
376 Total Sales
-
Andrea Colon
A
Buyer's Agent in 2024
Andrea Colon
Keller Williams Realty - Medford
(609) 954-2590
1 in this area
2 Total Sales
-
H
Seller's Agent in 2012
HEATHER CHEESMAN
ERA Central Realty Group - Bordentown
-
S
Seller Co-Listing Agent in 2012
SARAH MCEWAN
ERA Central Realty Group - Bordentown
-
Tony Lee

Buyer's Agent in 2012
Tony Lee
Home Journey Realty
(609) 456-8360
59 in this area
349 Total Sales
Map
Source: Bright MLS
MLS Number: NJME2049592
APN: 03-02118-0000-00028
- 123 Beal St
- 37 Partridge Ave
- 816 S Olden Ave
- 2445 Liberty St
- 537 Tindall Ave
- 434 Redfern St
- 32 Charlotte Ave
- 2030 Liberty St
- 200 Tuttle Ave
- 2526 Liberty St
- 144 Steward St
- 34 Francis Ave
- 33 Goldey Ave
- 16 Klein Ave
- 11 Klein Ave
- 1429 Hamilton Ave
- 532 Emmett Ave
- 360 E Franklin St
- 56 Wert Ave
- 1300 Hamilton Ave
