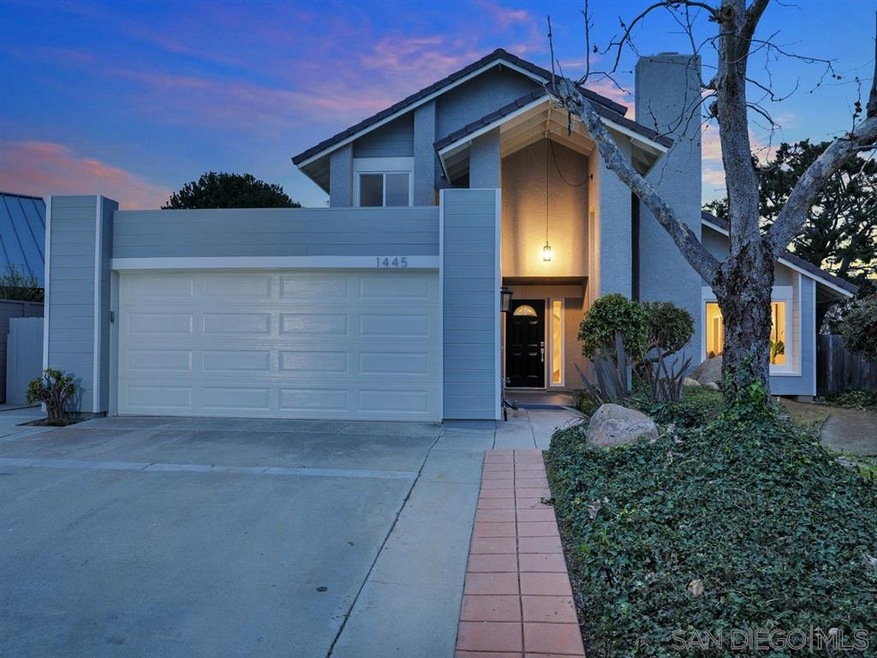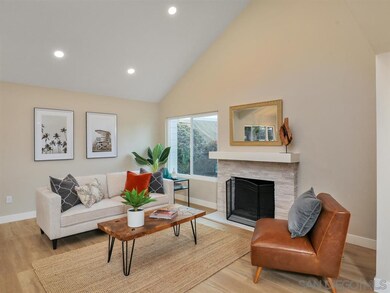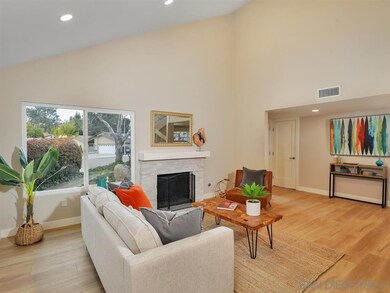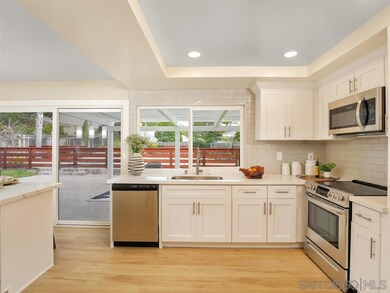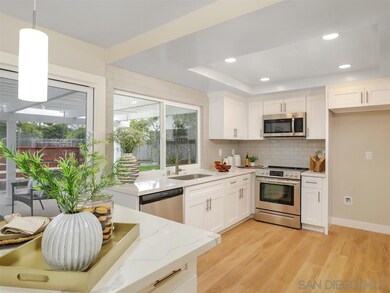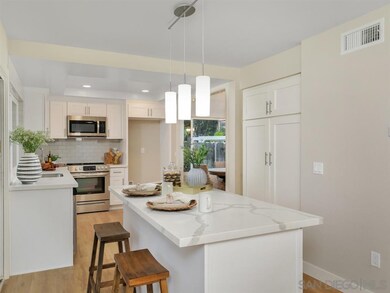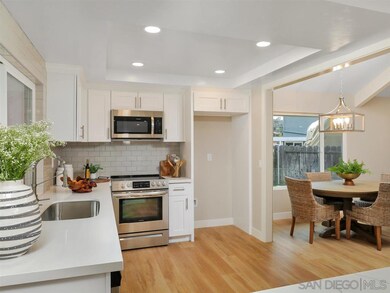
1445 Elva Ct Encinitas, CA 92024
Central Encinitas NeighborhoodAbout This Home
As of June 2019Gorgeous move in ready 4 Bed/3 Bath home in the highly desirable Encinitas neighborhood.This home is located near all shoppings, restaurants, award winning schools, only a few miles to the beach and Encinitas Downtown.Cook your delicious recipes at the beautiful upgraded kitchen. One bedroom and a full bathroom downstairs. All bathrooms have been upgraded. Spacious master bedroom.Entertain at ease at the amazing backyard complete with a sparkling swimming pool, perfect for family and friends gatherings. Buyer and Buyers agent to verify all information, including square footage before close of escrow.
Last Agent to Sell the Property
Coldwell Banker Realty License #01714529 Listed on: 04/24/2019

Last Buyer's Agent
Jan Newell
Coldwell Banker Realty License #01930475
Home Details
Home Type
Single Family
Est. Annual Taxes
$13,640
Year Built
1976
Lot Details
0
Parking
2
Listing Details
- Class: RESIDENTIAL
- Sub Category: Detached
- Residential Styles: Detached
- Property Condition: Updated/Remodeled
- Market Area: Coastal North
- Cross Street: Oakbranch
- Neighborhood: Encinitas Estates
- Supplement: Buyer and Buyers agent to verify all information, including square footage before close of escrow.
- Estimated Living Space: 1,500 to 1,999 SqFt
- LP / Sq Ft: 635.14
- Price Per Sq Ft: 610.81
- Residential Unit Location: Detached
- SP/ Sq Ft: 610.81
- Stories: 2 Story
- Ownership: Fee Simple
- Total Stories: 2
- Year Built: 1976
- Allow Comments Review: Yes
- Internet Address Field: Full Address
- Internet Syndication Y N: Yes
- Keyword1: 1
- Special Features: None
- Property Sub Type: Detached
Interior Features
- Flooring: Laminate, Wood
- Equipment Available: Dishwasher, Range/Oven
- Fireplaces: 1
- Fireplace: Fp In Living Room
- Searchable Rooms: Bedroom Entry Level, Family Room, Master Retreat
- Total Bedrooms: 4
- Bedrooms: 4
- Master Bedroom Dimensions: 15x14
- Full Bathrooms: 3
- Laundry Location: Garage
- Estimated Sq Ft: 1850
- Total Bathrooms: 3
Exterior Features
- Exterior Material: Stucco
- Fencing: Full
- Patio: Deck, Patio Open
- Pool: Below Ground
- Roof: Composition
- Skirting: Unknown
- Exclusive Use Yard: Yes
Garage/Parking
- Garage Details: Attached
- Garage Spaces: 2
- Non Garage Parking: Driveway
- Garage Spaces: 2
- Parking Spaces Total: 4
Utilities
- Cooling: Central Forced Air
- Sewer/Septic: Sewer Connected
- Water: Available
- Water Heater Type: Gas
- Heating: Forced Air Unit
- Heating Fuel: Natural Gas
Condo/Co-op/Association
- Community: ENCINITAS
Schools
- School District URL: http://www.sduhsd.net/
- Elementary School: Encinitas Union School District
- Elementary School Website: http://www.eusd.k12.ca.us/
- High School: San Dieguito High School District
- Middle School Url: http://www.sduhsd.net/
- Middle School: San Dieguito High School District
Lot Info
- Irrigation: Sprinklers
- Lot Size: 7,500-10,889 SF
- Topography: Level
- Water District: SAN DIEGUITO WATER DISTRICT
- Assessor Parcel Number: 259-542-11-00
- Estimated Lot Sq Ft: 8219
- Map Code Column: G
- Map Code Page: 1167
- Map Code Row: 1
Ownership History
Purchase Details
Purchase Details
Home Financials for this Owner
Home Financials are based on the most recent Mortgage that was taken out on this home.Purchase Details
Home Financials for this Owner
Home Financials are based on the most recent Mortgage that was taken out on this home.Purchase Details
Home Financials for this Owner
Home Financials are based on the most recent Mortgage that was taken out on this home.Purchase Details
Similar Homes in the area
Home Values in the Area
Average Home Value in this Area
Purchase History
| Date | Type | Sale Price | Title Company |
|---|---|---|---|
| Grant Deed | -- | None Listed On Document | |
| Grant Deed | $1,130,000 | Stewart Title Of Ca Inc | |
| Grant Deed | $975,000 | First American Title Company | |
| Interfamily Deed Transfer | -- | First American Title Company | |
| Interfamily Deed Transfer | -- | Chicago Title Co Sd | |
| Interfamily Deed Transfer | -- | None Available |
Mortgage History
| Date | Status | Loan Amount | Loan Type |
|---|---|---|---|
| Previous Owner | $942,000 | New Conventional | |
| Previous Owner | $943,500 | Adjustable Rate Mortgage/ARM | |
| Previous Owner | $828,750 | Construction | |
| Previous Owner | $500,000 | New Conventional | |
| Previous Owner | $544,185 | Reverse Mortgage Home Equity Conversion Mortgage | |
| Previous Owner | $235,000 | Fannie Mae Freddie Mac | |
| Previous Owner | $180,000 | Credit Line Revolving | |
| Previous Owner | $150,000 | Credit Line Revolving | |
| Previous Owner | $100,000 | Credit Line Revolving |
Property History
| Date | Event | Price | Change | Sq Ft Price |
|---|---|---|---|---|
| 06/27/2019 06/27/19 | Sold | $1,130,000 | -3.8% | $611 / Sq Ft |
| 05/03/2019 05/03/19 | Pending | -- | -- | -- |
| 04/27/2019 04/27/19 | Price Changed | $1,175,000 | -1.6% | $635 / Sq Ft |
| 04/24/2019 04/24/19 | For Sale | $1,194,000 | +22.5% | $645 / Sq Ft |
| 09/24/2018 09/24/18 | Sold | $975,000 | 0.0% | $527 / Sq Ft |
| 09/08/2018 09/08/18 | Pending | -- | -- | -- |
| 08/07/2018 08/07/18 | For Sale | $975,000 | -- | $527 / Sq Ft |
Tax History Compared to Growth
Tax History
| Year | Tax Paid | Tax Assessment Tax Assessment Total Assessment is a certain percentage of the fair market value that is determined by local assessors to be the total taxable value of land and additions on the property. | Land | Improvement |
|---|---|---|---|---|
| 2025 | $13,640 | $1,260,532 | $920,301 | $340,231 |
| 2024 | $13,640 | $1,235,816 | $902,256 | $333,560 |
| 2023 | $13,281 | $1,211,585 | $884,565 | $327,020 |
| 2022 | $12,984 | $1,187,829 | $867,221 | $320,608 |
| 2021 | $12,787 | $1,164,539 | $850,217 | $314,322 |
| 2020 | $12,598 | $1,152,600 | $841,500 | $311,100 |
| 2019 | $10,776 | $975,000 | $825,000 | $150,000 |
| 2018 | $1,664 | $112,921 | $26,573 | $86,348 |
| 2017 | $191 | $110,707 | $26,052 | $84,655 |
| 2016 | $1,528 | $108,538 | $25,542 | $82,996 |
| 2015 | $1,480 | $106,909 | $25,159 | $81,750 |
| 2014 | $1,426 | $104,816 | $24,667 | $80,149 |
Agents Affiliated with this Home
-

Seller's Agent in 2019
Priscylla Connelly
Coldwell Banker Realty
(858) 213-6586
1 in this area
25 Total Sales
-
J
Buyer's Agent in 2019
Jan Newell
Coldwell Banker Realty
-
d
Seller's Agent in 2018
debbie rumsey
HomeSmart Realty West
-
A
Buyer's Agent in 2018
A. Corsello
RE/MAX Dolphin Real Estate-pac
-

Buyer's Agent in 2018
Perry Williams
Williams Real Estate
(760) 685-5208
Map
Source: San Diego MLS
MLS Number: 190021899
APN: 259-542-11
- 1509 Calle Pensamientos
- 1510 Orangeview Dr
- 1510 Orangeview Dr Unit 1&2
- 324 Avenida de Las Rosas
- 602 Hollyridge Dr
- 235 Cerro St
- 1240 Berryman Canyon
- 1630 Forestdale Dr
- 1153 Crest Dr
- 1358 Walnutview Dr
- 1810 Stanton Rd
- 1280 Santa fe Dr
- 1604 Olmeda St
- 157 Beechtree Dr
- 1982 Fairlee Dr
- 245 Fairlee Ln
- 1866 Forestdale Dr
- 1829 Forestdale Dr
- 939 Bluejack Rd
- 1809 Forestdale Dr
