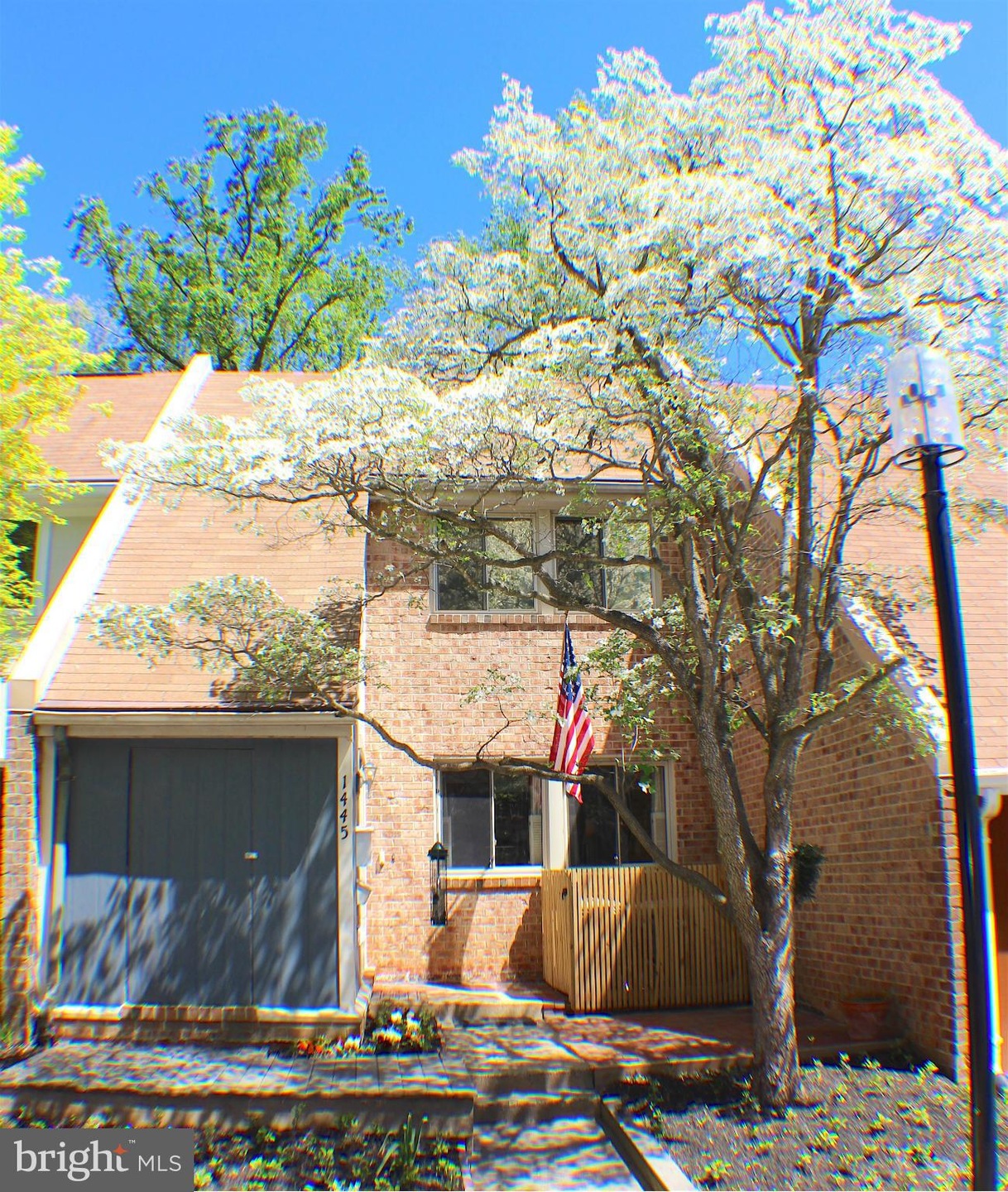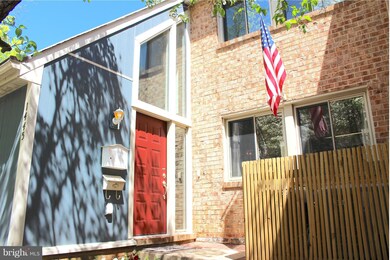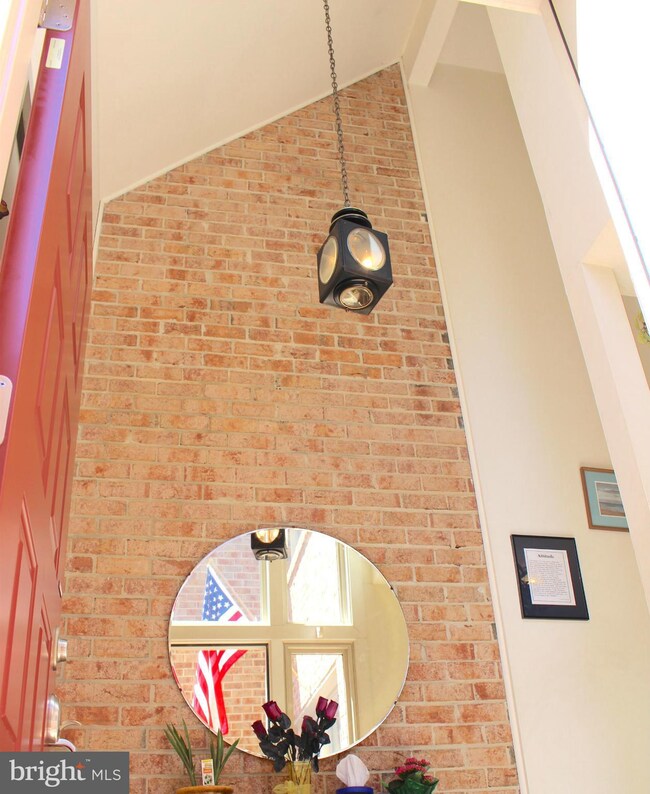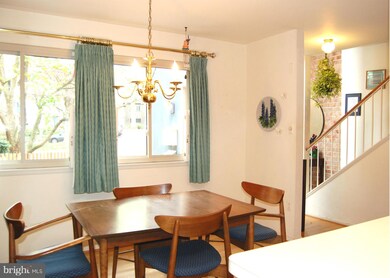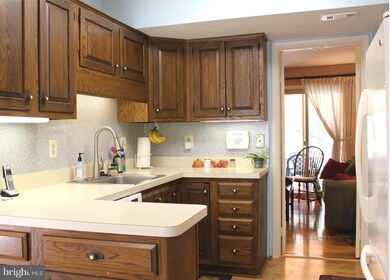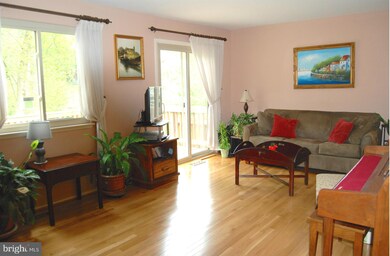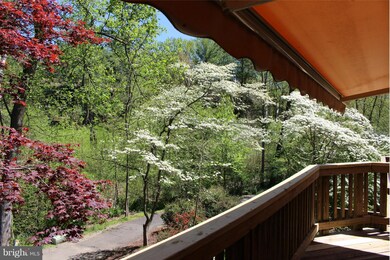
1445 Greenmont Ct Reston, VA 20190
Tall Oaks/Uplands NeighborhoodHighlights
- View of Trees or Woods
- Open Floorplan
- Community Lake
- Langston Hughes Middle School Rated A-
- Lake Privileges
- 4-minute walk to Uplands Recreation Area
About This Home
As of June 2024Well maintained home at a price that will make it easy for you to add your own style and design! 2 Bedroom 2.5 Bath and the lower level has an additional room that could easily be used as a 3rd bedroom or guest suite. Hardwood floors. Updated windows, doors, and HVAC. Spacious and open layout. Relax on your porch or deck, overlooking stream and trees! Outstanding location! Enjoy Reston Amenities!
Last Agent to Sell the Property
Real Broker, LLC License #0225189796 Listed on: 04/21/2016

Last Buyer's Agent
Shamus Brannan
Long & Foster Real Estate, Inc.

Townhouse Details
Home Type
- Townhome
Est. Annual Taxes
- $4,727
Year Built
- Built in 1969
Lot Details
- 1,366 Sq Ft Lot
- Backs To Open Common Area
- Two or More Common Walls
- Partially Fenced Property
- Landscaped
- Extensive Hardscape
- Wooded Lot
- Backs to Trees or Woods
- Property is in very good condition
HOA Fees
- $108 Monthly HOA Fees
Property Views
- Woods
- Garden
Home Design
- Contemporary Architecture
- Brick Exterior Construction
- Asphalt Roof
Interior Spaces
- Property has 3 Levels
- Open Floorplan
- Brick Wall or Ceiling
- Cathedral Ceiling
- Flue
- Double Pane Windows
- ENERGY STAR Qualified Windows with Low Emissivity
- Window Treatments
- Sliding Doors
- ENERGY STAR Qualified Doors
- Entrance Foyer
- Living Room
- Dining Room
- Game Room
- Workshop
- Wood Flooring
- Non-Monitored Security
Kitchen
- Electric Oven or Range
- Microwave
- Dishwasher
- Disposal
Bedrooms and Bathrooms
- 2 Bedrooms
- En-Suite Primary Bedroom
- 2.5 Bathrooms
Laundry
- Dryer
- Washer
Finished Basement
- Walk-Out Basement
- Connecting Stairway
- Exterior Basement Entry
- Natural lighting in basement
Parking
- Parking Space Number Location: 45
- 1 Assigned Parking Space
- Unassigned Parking
Outdoor Features
- Lake Privileges
- Deck
- Porch
Location
- Property is near a park
Schools
- Forest Edge Elementary School
- Hughes Middle School
- South Lakes High School
Utilities
- Forced Air Heating and Cooling System
- Electric Water Heater
- Fiber Optics Available
Listing and Financial Details
- Home warranty included in the sale of the property
- Tax Lot 55
- Assessor Parcel Number 18-1-2-1-55
Community Details
Overview
- Association fees include lawn care front, lawn care rear, management, insurance, pool(s), reserve funds, road maintenance, snow removal, trash
- $55 Other Monthly Fees
- Reston Subdivision, Cedar Floorplan
- Forest Edge & Reston Assoc Community
- The community has rules related to commercial vehicles not allowed
- Community Lake
Amenities
- Picnic Area
- Common Area
- Community Center
- Recreation Room
Recreation
- Golf Course Membership Available
- Tennis Courts
- Baseball Field
- Soccer Field
- Community Basketball Court
- Community Playground
- Community Pool
- Pool Membership Available
- Recreational Area
- Jogging Path
- Bike Trail
Pet Policy
- Pets Allowed
Security
- Fire and Smoke Detector
Ownership History
Purchase Details
Home Financials for this Owner
Home Financials are based on the most recent Mortgage that was taken out on this home.Purchase Details
Home Financials for this Owner
Home Financials are based on the most recent Mortgage that was taken out on this home.Purchase Details
Similar Homes in Reston, VA
Home Values in the Area
Average Home Value in this Area
Purchase History
| Date | Type | Sale Price | Title Company |
|---|---|---|---|
| Deed | $585,000 | First American Title | |
| Warranty Deed | $378,000 | Central Title | |
| Deed | -- | -- |
Mortgage History
| Date | Status | Loan Amount | Loan Type |
|---|---|---|---|
| Open | $526,500 | New Conventional | |
| Previous Owner | $386,127 | VA |
Property History
| Date | Event | Price | Change | Sq Ft Price |
|---|---|---|---|---|
| 06/24/2024 06/24/24 | Sold | $585,000 | -2.3% | $353 / Sq Ft |
| 05/26/2024 05/26/24 | Pending | -- | -- | -- |
| 05/15/2024 05/15/24 | For Sale | $599,000 | +58.5% | $361 / Sq Ft |
| 07/27/2016 07/27/16 | Sold | $378,000 | -0.3% | $206 / Sq Ft |
| 06/09/2016 06/09/16 | Pending | -- | -- | -- |
| 04/21/2016 04/21/16 | For Sale | $379,000 | -- | $207 / Sq Ft |
Tax History Compared to Growth
Tax History
| Year | Tax Paid | Tax Assessment Tax Assessment Total Assessment is a certain percentage of the fair market value that is determined by local assessors to be the total taxable value of land and additions on the property. | Land | Improvement |
|---|---|---|---|---|
| 2024 | $6,155 | $510,580 | $120,000 | $390,580 |
| 2023 | $6,180 | $525,710 | $120,000 | $405,710 |
| 2022 | $5,684 | $477,420 | $120,000 | $357,420 |
| 2021 | $5,174 | $423,900 | $110,000 | $313,900 |
| 2020 | $4,774 | $387,980 | $100,000 | $287,980 |
| 2019 | $4,705 | $382,330 | $100,000 | $282,330 |
| 2018 | $4,397 | $382,330 | $100,000 | $282,330 |
| 2017 | $4,519 | $374,110 | $100,000 | $274,110 |
| 2016 | $4,348 | $360,670 | $100,000 | $260,670 |
| 2015 | $4,727 | $406,470 | $100,000 | $306,470 |
| 2014 | -- | $371,210 | $100,000 | $271,210 |
Agents Affiliated with this Home
-
Irene deLeon
I
Seller's Agent in 2024
Irene deLeon
Redfin Corporation
-
Jennifer Shah

Buyer's Agent in 2024
Jennifer Shah
Keller Williams Realty
(703) 994-1238
3 in this area
90 Total Sales
-
Tim Finefrock
T
Seller's Agent in 2016
Tim Finefrock
Real Broker, LLC
(703) 828-4846
36 Total Sales
-
Jennifer Smith-Kilpatrick
J
Seller Co-Listing Agent in 2016
Jennifer Smith-Kilpatrick
Real Broker, LLC
(703) 728-6907
3 in this area
90 Total Sales
-
S
Buyer's Agent in 2016
Shamus Brannan
Long & Foster
Map
Source: Bright MLS
MLS Number: 1001942095
APN: 0181-02010055
- 11110 Saffold Way
- 1403 Greenmont Ct
- 11190 Forest Edge Dr
- 11152 Forest Edge Dr
- 1432 Northgate Square Unit 32/11A
- 11103 Chessington Place
- 1554 Northgate Square Unit 1A
- 1536 Northgate Square Unit 21
- 1536 Northgate Square Unit 22A
- 1592 Moorings Dr Unit 22
- 10801 Mason Hunt Ct
- 1413 Green Run Ln
- 11181 Longwood Grove Dr
- 1642 Chimney House Rd
- 11221 S Shore Rd
- 1674 Chimney House Rd
- 1526 Park Glen Ct
- 1451 Waterfront Rd
- 1322 Pavilion Club Way
- 1605 Greenbriar Ct
