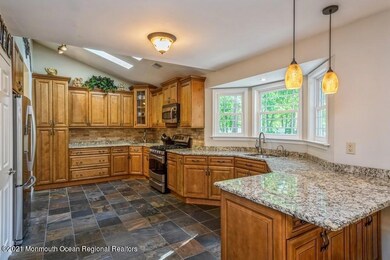
1445 Jordan Ave Jackson, NJ 08527
Estimated Value: $608,224
Highlights
- Colonial Architecture
- No HOA
- Crown Molding
- Granite Countertops
- 2 Car Attached Garage
- Patio
About This Home
As of June 2021. Look no further! Welcome to this lovely 3 bedroom, 2.5 bath home in Jackson Twp. This home boasts a custom kitchen with an abundance of cabinets, tons of storage space, stainless appliances, granite countertops, and beautiful slate tile floors. The large kitchen extends into a full dining room for maximized entertaining. The first floor also includes a bonus room, which can be used as an office or additional bedroom. Large 2 car garage with ample space for storage. Finished basement for additional living space. Fully fenced in backyard, sitting on a serene 1.1 acres, it is the perfect place to entertain.
Last Listed By
Sunshine Ko
Berkshire Hathaway HomeServices Fox & Roach - Perrineville Listed on: 05/21/2021
Home Details
Home Type
- Single Family
Est. Annual Taxes
- $8,137
Year Built
- Built in 2001
Lot Details
- 1.1 Acre Lot
- Fenced
- Sprinkler System
Parking
- 2 Car Attached Garage
- Driveway
Home Design
- Colonial Architecture
- Shingle Roof
Interior Spaces
- 2-Story Property
- Crown Molding
- Finished Basement
- Basement Fills Entire Space Under The House
- Pull Down Stairs to Attic
Kitchen
- Stove
- Microwave
- Dishwasher
- Granite Countertops
Flooring
- Wall to Wall Carpet
- Laminate
- Slate Flooring
Bedrooms and Bathrooms
- 3 Bedrooms
- Primary Bathroom is a Full Bathroom
Outdoor Features
- Patio
- Shed
- Storage Shed
Schools
- Switlik Elementary School
- Carl W. Goetz Middle School
- Jackson Memorial High School
Utilities
- Forced Air Heating and Cooling System
- Heating System Uses Propane
- Well
- Propane Water Heater
- Water Softener
- Septic System
Community Details
- No Home Owners Association
Listing and Financial Details
- Exclusions: Washer and dryer. May be negotiable.
- Assessor Parcel Number 12-23108-0000-00023
Ownership History
Purchase Details
Home Financials for this Owner
Home Financials are based on the most recent Mortgage that was taken out on this home.Purchase Details
Home Financials for this Owner
Home Financials are based on the most recent Mortgage that was taken out on this home.Purchase Details
Home Financials for this Owner
Home Financials are based on the most recent Mortgage that was taken out on this home.Similar Homes in Jackson, NJ
Home Values in the Area
Average Home Value in this Area
Purchase History
| Date | Buyer | Sale Price | Title Company |
|---|---|---|---|
| Czerwinski Robert | $430,000 | University Title Ins Agcy | |
| Dunphy Judith | $160,175 | -- | |
| Fumback Thomas | $161,950 | -- | |
| Fumback Thomas | $161,950 | -- | |
| -- | $162,000 | -- |
Mortgage History
| Date | Status | Borrower | Loan Amount |
|---|---|---|---|
| Open | Czerwinski Robert | $400,000 | |
| Previous Owner | Furnback Thomas | $275,000 | |
| Previous Owner | Furnback Thomas | $25,000 | |
| Previous Owner | Furnback Thomas | $170,000 | |
| Previous Owner | Furnback Thomas | $160,000 | |
| Previous Owner | Furnback Thomas A | $20,000 | |
| Previous Owner | Furnback Thomas A | $10,000 | |
| Previous Owner | Dunphy Judith | $140,000 | |
| Previous Owner | -- | $102,000 |
Property History
| Date | Event | Price | Change | Sq Ft Price |
|---|---|---|---|---|
| 06/29/2021 06/29/21 | Sold | $430,000 | +10.3% | -- |
| 05/29/2021 05/29/21 | Pending | -- | -- | -- |
| 05/20/2021 05/20/21 | For Sale | $389,900 | -- | -- |
Tax History Compared to Growth
Tax History
| Year | Tax Paid | Tax Assessment Tax Assessment Total Assessment is a certain percentage of the fair market value that is determined by local assessors to be the total taxable value of land and additions on the property. | Land | Improvement |
|---|---|---|---|---|
| 2024 | -- | $345,200 | $102,800 | $242,400 |
| 2023 | $8,473 | $345,200 | $102,800 | $242,400 |
| 2022 | $8,332 | $329,700 | $102,800 | $226,900 |
| 2021 | $8,246 | $329,700 | $102,800 | $226,900 |
| 2020 | $8,137 | $329,700 | $102,800 | $226,900 |
| 2019 | $8,025 | $329,700 | $102,800 | $226,900 |
| 2018 | $7,830 | $329,700 | $102,800 | $226,900 |
| 2017 | $7,616 | $329,700 | $102,800 | $226,900 |
| 2016 | $7,471 | $329,700 | $102,800 | $226,900 |
| 2015 | $7,468 | $329,700 | $102,800 | $226,900 |
| 2014 | $7,257 | $329,700 | $102,800 | $226,900 |
Agents Affiliated with this Home
-
S
Seller's Agent in 2021
Sunshine Ko
Berkshire Hathaway HomeServices Fox & Roach - Perrineville
-

Buyer's Agent in 2021
Jacquelyn Guevara
Diane Turton, Realtors-Toms River
Map
Source: MOREMLS (Monmouth Ocean Regional REALTORS®)
MLS Number: 22115616
APN: 12-23108-0000-00023
- 495 Basso St
- 518 Basso St
- 530 Basso St
- 590 Basso St
- 598 Basso St
- 606 Basso St
- 0 S Hope Chapel Rd Unit 3 22513429
- 0 S Hope Chapel Rd Unit 2 22513428
- 30 Shenandoah Ave
- 300 Grawtown Rd
- 3257 Ridgeway Blvd
- 2 D Blue Jay St
- 3224 Ridgeway Blvd
- 16 A Robin St
- 12 A Robin St Unit A
- 8 Blue Jay St Unit A
- 17A Dove St Unit A
- 16 A Lark St Unit A
- 11 Cardinal St Unit D
- 9 Dove St Unit D






