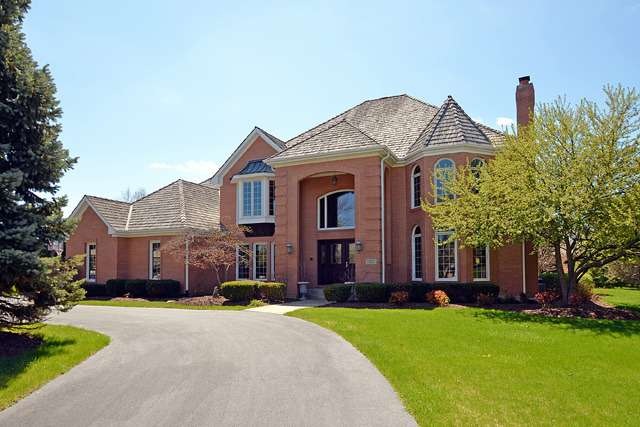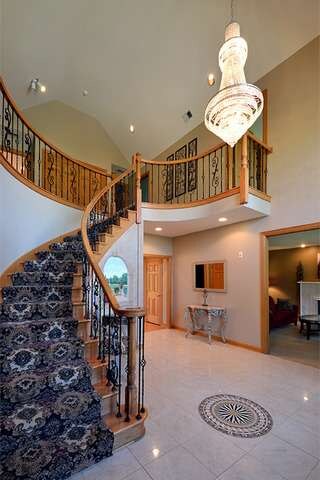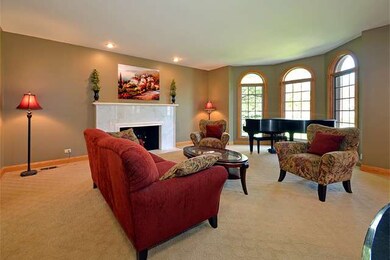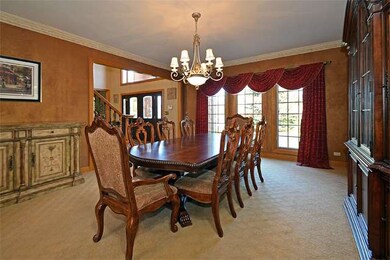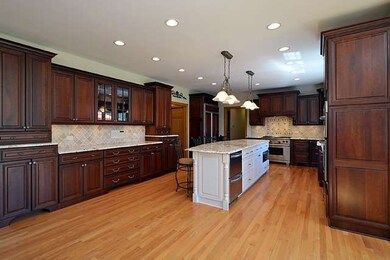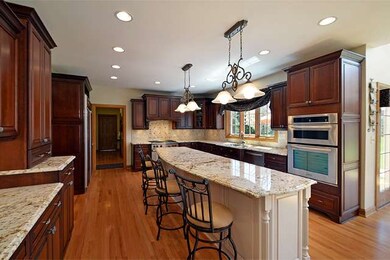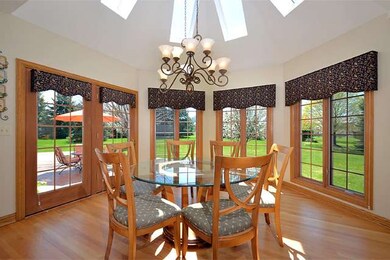
1445 Macalpin Cir Inverness, IL 60010
Highlights
- Home Theater
- Colonial Architecture
- Vaulted Ceiling
- Grove Avenue Elementary School Rated A+
- Recreation Room
- Wood Flooring
About This Home
As of February 2022Beautiful all-brick 2-story colonial with a great interior location in desirable Braymore! Impressive 2-sty entry w/bridal staircase. Stunning remodeled gourmet island kit w/butler pantry, walkin pantry & bay eating area open to large fam rm w/FP & wet bar. 1st flr bdrm/study w/adj full bath. Lux master suite w/24x19bath & 2clsts. Full fin bsmt w/rec rm, theater, exercs rm & bath. Updates: kit, wndws, driveway &more!
Last Agent to Sell the Property
Century 21 Circle License #471007090 Listed on: 07/14/2015

Home Details
Home Type
- Single Family
Est. Annual Taxes
- $16,900
Year Built
- 1990
HOA Fees
- $92 per month
Parking
- Attached Garage
- Garage Transmitter
- Garage Door Opener
- Circular Driveway
- Garage Is Owned
Home Design
- Colonial Architecture
- Brick Exterior Construction
- Slab Foundation
- Wood Shingle Roof
Interior Spaces
- Wet Bar
- Bar Fridge
- Vaulted Ceiling
- Skylights
- Gas Log Fireplace
- Mud Room
- Entrance Foyer
- Dining Area
- Home Theater
- Recreation Room
- Home Gym
- Wood Flooring
Kitchen
- Breakfast Bar
- Walk-In Pantry
- Butlers Pantry
- Double Oven
- Microwave
- Bar Refrigerator
- Dishwasher
- Wine Cooler
- Stainless Steel Appliances
- Kitchen Island
Bedrooms and Bathrooms
- Main Floor Bedroom
- Primary Bathroom is a Full Bathroom
- Bathroom on Main Level
- Bidet
- Dual Sinks
- Whirlpool Bathtub
- Separate Shower
Laundry
- Dryer
- Washer
Finished Basement
- Basement Fills Entire Space Under The House
- Finished Basement Bathroom
Outdoor Features
- Patio
Utilities
- Forced Air Zoned Heating and Cooling System
- Heating System Uses Gas
Listing and Financial Details
- Homeowner Tax Exemptions
Ownership History
Purchase Details
Purchase Details
Home Financials for this Owner
Home Financials are based on the most recent Mortgage that was taken out on this home.Purchase Details
Home Financials for this Owner
Home Financials are based on the most recent Mortgage that was taken out on this home.Purchase Details
Home Financials for this Owner
Home Financials are based on the most recent Mortgage that was taken out on this home.Purchase Details
Purchase Details
Home Financials for this Owner
Home Financials are based on the most recent Mortgage that was taken out on this home.Purchase Details
Home Financials for this Owner
Home Financials are based on the most recent Mortgage that was taken out on this home.Similar Homes in Inverness, IL
Home Values in the Area
Average Home Value in this Area
Purchase History
| Date | Type | Sale Price | Title Company |
|---|---|---|---|
| Deed | -- | None Listed On Document | |
| Warranty Deed | -- | -- | |
| Warranty Deed | -- | -- | |
| Warranty Deed | -- | -- | |
| Deed | $1,000,000 | Attorney | |
| Interfamily Deed Transfer | -- | None Available | |
| Warranty Deed | $885,000 | -- | |
| Warranty Deed | $650,000 | Chicago Title Insurance Co |
Mortgage History
| Date | Status | Loan Amount | Loan Type |
|---|---|---|---|
| Previous Owner | $870,000 | No Value Available | |
| Previous Owner | $340,000 | Unknown | |
| Previous Owner | $490,000 | Credit Line Revolving | |
| Previous Owner | $500,000 | Credit Line Revolving | |
| Previous Owner | $455,000 | Credit Line Revolving | |
| Previous Owner | $600,000 | No Value Available | |
| Previous Owner | $62,500 | Unknown | |
| Previous Owner | $520,000 | No Value Available | |
| Closed | $50,000 | No Value Available |
Property History
| Date | Event | Price | Change | Sq Ft Price |
|---|---|---|---|---|
| 02/03/2022 02/03/22 | Sold | $1,160,000 | -1.3% | $151 / Sq Ft |
| 12/16/2021 12/16/21 | Pending | -- | -- | -- |
| 12/15/2021 12/15/21 | For Sale | $1,175,000 | +17.5% | $153 / Sq Ft |
| 09/01/2015 09/01/15 | Sold | $1,000,000 | -4.3% | $208 / Sq Ft |
| 07/23/2015 07/23/15 | Pending | -- | -- | -- |
| 07/14/2015 07/14/15 | For Sale | $1,045,000 | -- | $218 / Sq Ft |
Tax History Compared to Growth
Tax History
| Year | Tax Paid | Tax Assessment Tax Assessment Total Assessment is a certain percentage of the fair market value that is determined by local assessors to be the total taxable value of land and additions on the property. | Land | Improvement |
|---|---|---|---|---|
| 2024 | $16,900 | $81,028 | $22,040 | $58,988 |
| 2023 | $17,913 | $81,028 | $22,040 | $58,988 |
| 2022 | $17,913 | $87,235 | $22,040 | $65,195 |
| 2021 | $18,568 | $80,321 | $16,529 | $63,792 |
| 2020 | $18,023 | $80,321 | $16,529 | $63,792 |
| 2019 | $17,642 | $89,345 | $16,529 | $72,816 |
| 2018 | $20,895 | $102,283 | $15,152 | $87,131 |
| 2017 | $20,316 | $102,283 | $15,152 | $87,131 |
| 2016 | $19,371 | $102,283 | $15,152 | $87,131 |
| 2015 | $14,677 | $72,705 | $13,774 | $58,931 |
| 2014 | $14,513 | $72,705 | $13,774 | $58,931 |
| 2013 | $14,811 | $77,311 | $13,774 | $63,537 |
Agents Affiliated with this Home
-
John Morrison

Seller's Agent in 2022
John Morrison
@ Properties
(847) 409-0297
49 in this area
781 Total Sales
-
Monica Bhondy

Buyer's Agent in 2022
Monica Bhondy
Publix Realty, Inc.
(630) 340-9490
1 in this area
19 Total Sales
-
Chris Jacobs

Seller's Agent in 2015
Chris Jacobs
Century 21 Circle
(847) 401-4859
100 in this area
198 Total Sales
-
penny silich

Buyer's Agent in 2015
penny silich
RE/MAX Suburban
(847) 634-8197
1 in this area
41 Total Sales
Map
Source: Midwest Real Estate Data (MRED)
MLS Number: MRD08982595
APN: 01-13-206-005-0000
- 1560 Macalpin Cir
- 110 Hillshire Dr
- 1100 Glencrest Dr
- 803 Stone Canyon Cir
- 1100 Macalpin Dr
- 512 Stone Canyon Cir
- 2204 Shetland Rd
- 2125 Harrow Gate Dr
- 461 Park Barrington Dr
- 2223 Shetland Rd
- 80 Gaelic Ct
- 1419 Somerset Place
- 1452 Somerset Place
- 1431 Somerset Place
- 5190 Chambers Dr
- 401 Park Barrington Dr
- 5110 Chambers Dr
- 1432 Cascade Ln
- 330 S Barrington Rd
- 1213 S Summit St
