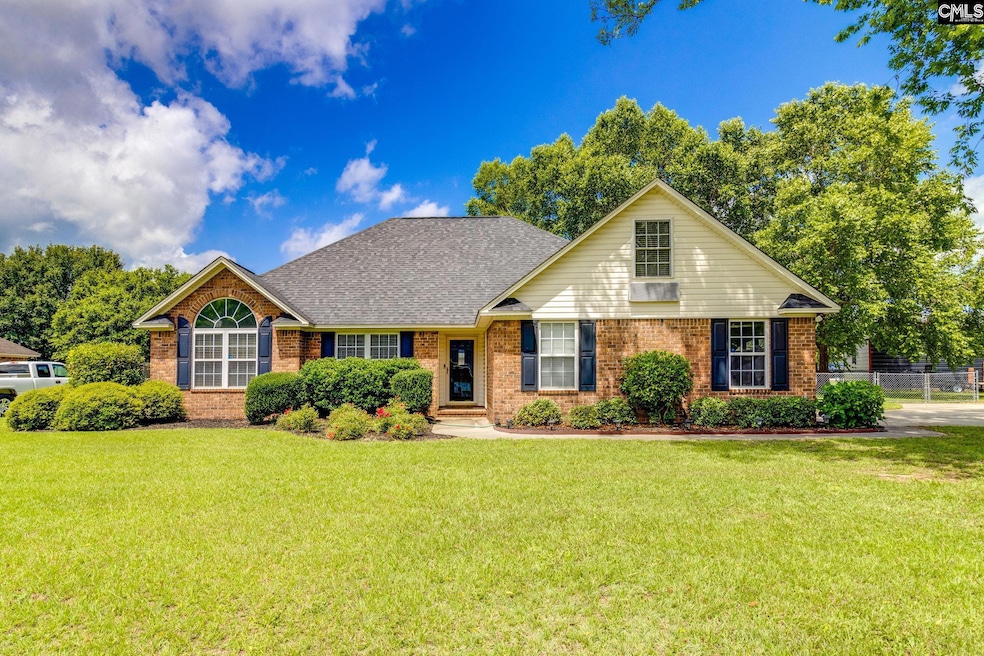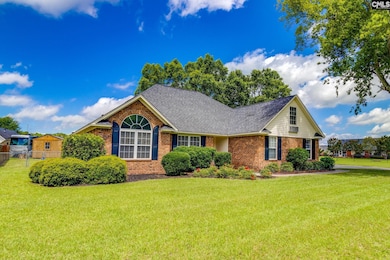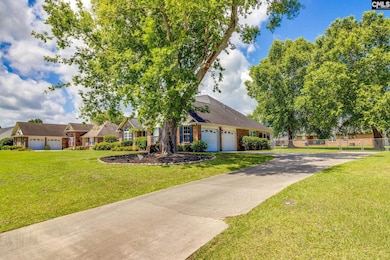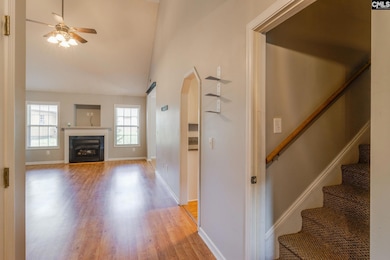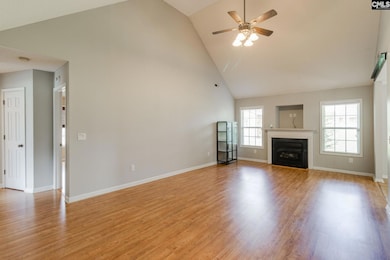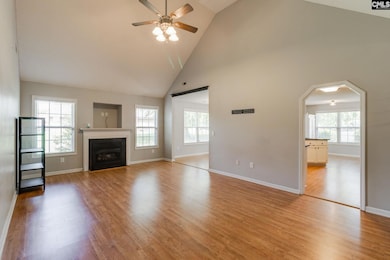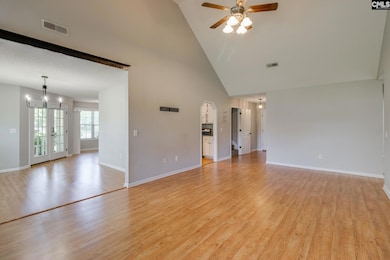
1445 Malone Dr Sumter, SC 29154
Estimated payment $1,674/month
Highlights
- Finished Room Over Garage
- Main Floor Primary Bedroom
- Bonus Room
- Traditional Architecture
- Secondary bathroom tub or shower combo
- Corner Lot
About This Home
Welcome to this beautifully maintained 4-bedroom, 2-bath brick home situated on a generous corner lot in Sumter’s desirable Meadowcroft neighborhood. This gorgeous home offers nearly 2,000 sq ft of well-designed living space featuring high ceilings, easy-care LVP flooring, and a cozy gas fireplace. The kitchen is equipped with granite countertops and plenty of cabinets for storage, perfect for everyday living and entertaining. The spacious primary suite offers a peaceful retreat with a walk-in closet, double vanity, and a private bath. You will appreciate the oversized lot that gives you room to breathe—no feeling cramped or crowded by nearby homes. Step outside to enjoy the screened-in back porch, perfect for relaxing evenings or morning coffee. Additional features include a fully fenced backyard, an attached 2-car garage, and a FROG (Finished Room Over Garage) that provides extra flexibility—perfect for a home office, guest room, or playroom. This home is in a prime location, nearby Shaw Air Force Base, with easy access to local amenities, schools, and shopping—all while being situated in a quiet, established neighborhood. Don't miss this chance to find your perfect home! Disclaimer: CMLS has not reviewed and, therefore, does not endorse vendors who may appear in listings.
Home Details
Home Type
- Single Family
Est. Annual Taxes
- $1,329
Year Built
- Built in 2005
Lot Details
- 0.47 Acre Lot
- Back Yard Fenced
- Chain Link Fence
- Corner Lot
HOA Fees
- $10 Monthly HOA Fees
Parking
- 2 Car Garage
- Finished Room Over Garage
- Garage Door Opener
Home Design
- Traditional Architecture
- Slab Foundation
- Four Sided Brick Exterior Elevation
Interior Spaces
- 1,931 Sq Ft Home
- 1.5-Story Property
- Built-In Features
- High Ceiling
- Ceiling Fan
- Gas Log Fireplace
- Living Room with Fireplace
- Bonus Room
- Screened Porch
Kitchen
- Built-In Range
- Built-In Microwave
- Freezer
- Ice Maker
- Dishwasher
- Granite Countertops
- Disposal
Flooring
- Laminate
- Luxury Vinyl Plank Tile
Bedrooms and Bathrooms
- 4 Bedrooms
- Primary Bedroom on Main
- Walk-In Closet
- 2 Full Bathrooms
- Dual Vanity Sinks in Primary Bathroom
- Secondary bathroom tub or shower combo
- Separate Shower in Primary Bathroom
- Bathtub with Shower
Laundry
- Laundry in Mud Room
- Laundry on main level
- Dryer
- Washer
Attic
- Storage In Attic
- Attic Access Panel
Accessible Home Design
- Accessible Bathroom
- Accessible Kitchen
- Handicap Accessible
- Doors are 36 inches wide or more
Outdoor Features
- Rain Gutters
Schools
- Wilder Elementary School
- Bates Middle School
- Sumter High School
Utilities
- Central Heating and Cooling System
- Vented Exhaust Fan
- Gas Water Heater
Community Details
- Leon Lucas HOA
- Meadowcroft Subdivision
Map
Home Values in the Area
Average Home Value in this Area
Tax History
| Year | Tax Paid | Tax Assessment Tax Assessment Total Assessment is a certain percentage of the fair market value that is determined by local assessors to be the total taxable value of land and additions on the property. | Land | Improvement |
|---|---|---|---|---|
| 2024 | $1,329 | $7,810 | $1,160 | $6,650 |
| 2023 | $1,329 | $7,810 | $1,160 | $6,650 |
| 2022 | $1,321 | $7,810 | $1,160 | $6,650 |
| 2021 | $1,249 | $7,840 | $1,160 | $6,680 |
| 2020 | $1,249 | $6,970 | $1,160 | $5,810 |
| 2019 | $1,219 | $6,970 | $1,160 | $5,810 |
| 2018 | $1,148 | $6,970 | $1,160 | $5,810 |
| 2017 | $1,132 | $6,970 | $1,160 | $5,810 |
| 2016 | $1,200 | $6,970 | $1,160 | $5,810 |
| 2015 | $1,209 | $6,980 | $1,160 | $5,820 |
| 2014 | $1,209 | $6,980 | $1,160 | $5,820 |
| 2013 | -- | $6,980 | $1,160 | $5,820 |
Property History
| Date | Event | Price | Change | Sq Ft Price |
|---|---|---|---|---|
| 06/23/2025 06/23/25 | Price Changed | $282,500 | -0.7% | $146 / Sq Ft |
| 05/30/2025 05/30/25 | Price Changed | $284,500 | -0.2% | $147 / Sq Ft |
| 05/16/2025 05/16/25 | For Sale | $285,000 | +11.4% | $148 / Sq Ft |
| 07/25/2023 07/25/23 | Sold | $255,725 | +0.3% | $132 / Sq Ft |
| 06/22/2023 06/22/23 | Pending | -- | -- | -- |
| 06/21/2023 06/21/23 | For Sale | $255,000 | -- | $132 / Sq Ft |
Purchase History
| Date | Type | Sale Price | Title Company |
|---|---|---|---|
| Deed | $255,725 | None Listed On Document | |
| Deed | $205,000 | None Available | |
| Warranty Deed | $136,900 | -- |
Mortgage History
| Date | Status | Loan Amount | Loan Type |
|---|---|---|---|
| Open | $258,439 | Construction | |
| Previous Owner | $164,326 | FHA | |
| Previous Owner | $22,918 | Credit Line Revolving | |
| Previous Owner | $123,210 | New Conventional |
Similar Homes in Sumter, SC
Source: Consolidated MLS (Columbia MLS)
MLS Number: 608840
APN: 182-13-07-004
- 3265 Tamarah Way
- 3070 Kari Dr
- 3350 Ashlynn Way
- 986 Twin Lakes Dr
- 1105 Twin Lakes Dr
- 1327 Shoreland Dr
- 1271 Shoreland Dr
- 1196 Shoreland Dr
- 3620 McCrays Mill Rd
- 3050 Litchfield Ave Unit (Lot 57)
- 970 Vinewood St Unit (Lot 3)
- 1055 Kentwood Dr
- 3060 Matthews Dr
- 3015 Litchfield (Lot 49) Dr
- 3055 Matthews Dr
- 3137 Matthews Dr
- 3145 Matthews Dr
- 3161 Matthews Dr
- 3210 Matthews Dr
- 2465 Edmunds Dr
