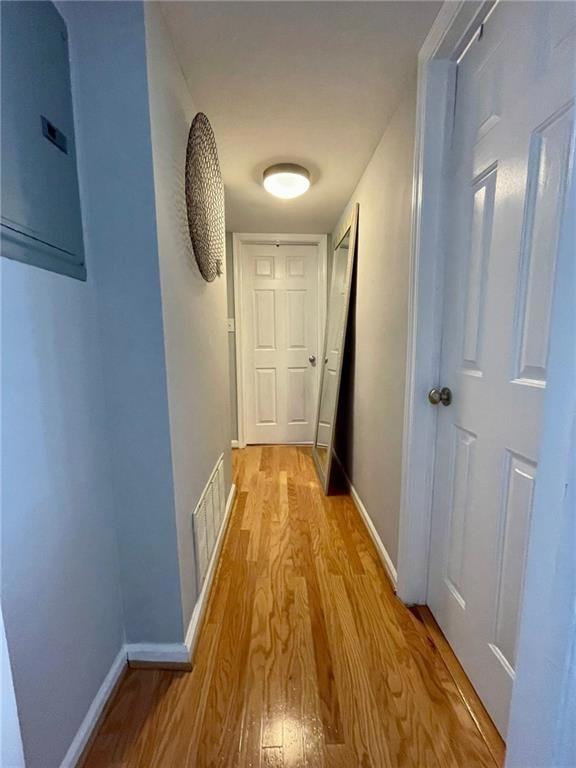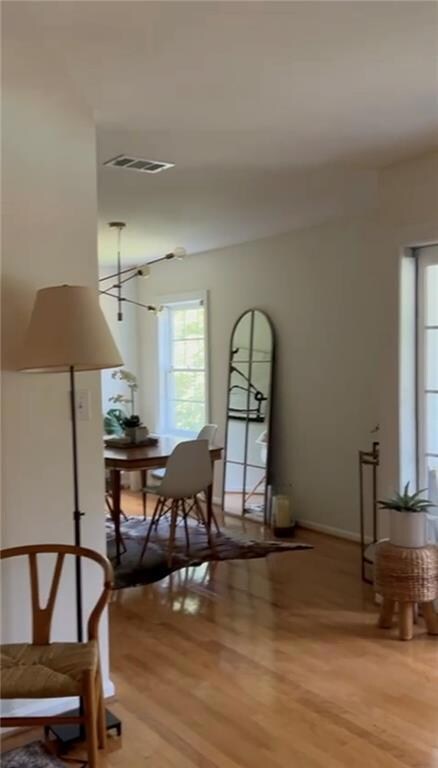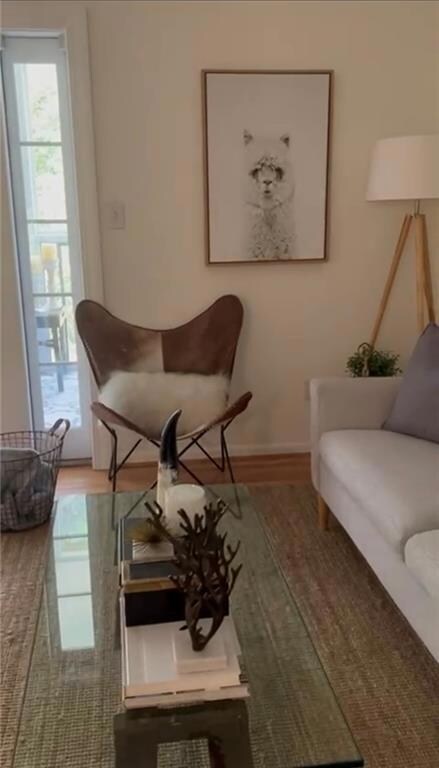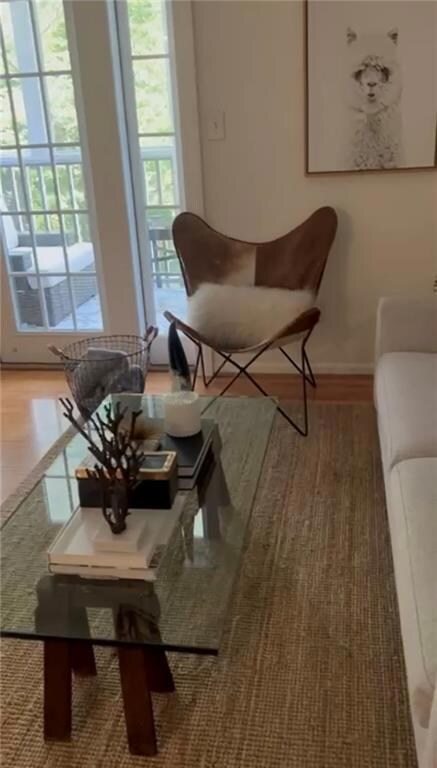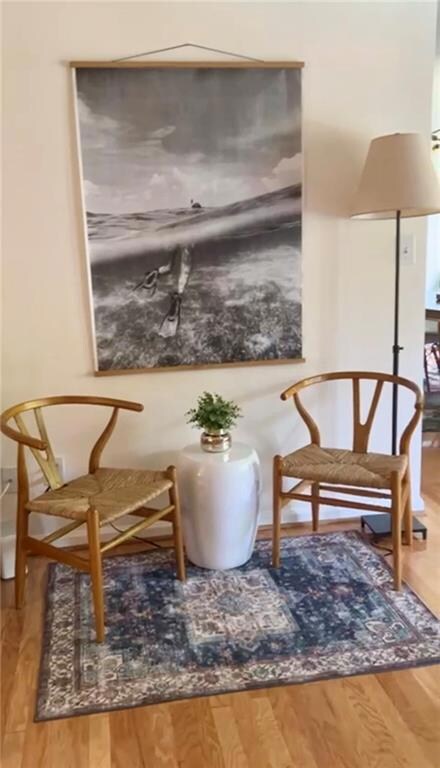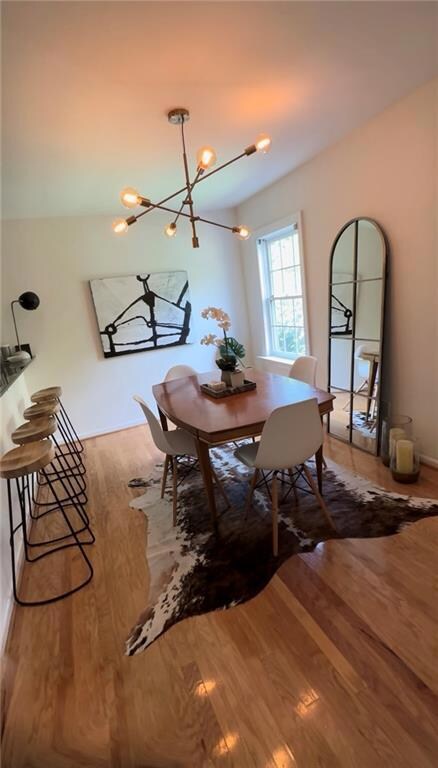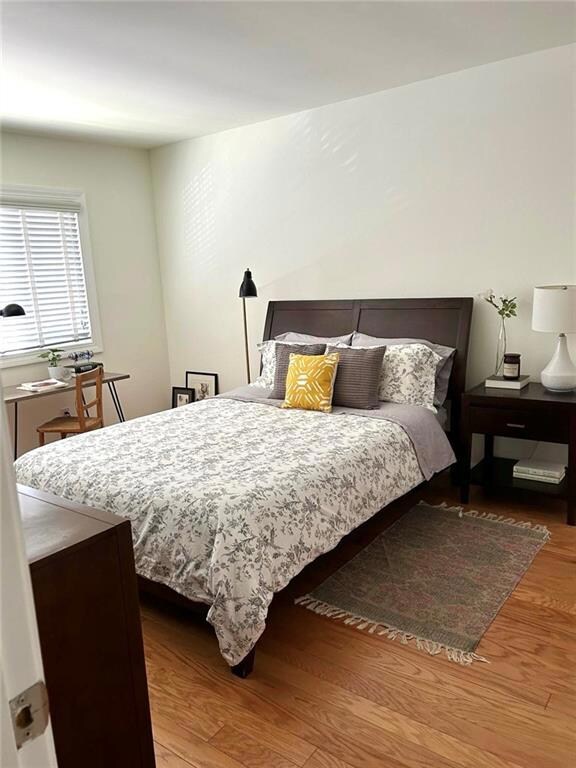1445 Monroe Dr NE Unit 45C Atlanta, GA 30324
Morningside NeighborhoodHighlights
- Fitness Center
- Open-Concept Dining Room
- European Architecture
- Midtown High School Rated A+
- Deck
- Wood Flooring
About This Home
Welcome to this stunning and immaculate renovated condo, nestled in the vibrant heart of Midtown. This prime location places you mere steps away from the beauty of Piedmont Park and a picturesque stroll to The Botanical Gardens, The Beltline, and The High Museum of Art. Set in a charming neighborhood, you’ll enjoy convenient access to the eclectic atmospheres of Morningside, Virginia Highlands, Midtown, Westside, and Buckhead, with easy access to I-85/I-75. Plus, you're only a short 30-minute drive to Hartsfield Airport, making travel a breeze. Experience a level of full-service living, where every detail has been anticipated. Step inside to discover an open living concept that effortlessly blends style and comfort. The separate dining area and newly renovated screened-in porch off the living room provide perfect spaces for entertaining or unwinding. The minimalist master bedroom features a plush king-size bed, exuding a spa-like ambiance, while the thoughtfully designed guest room boasts a cozy queen-size bed alongside a serene desk with clean lines. Both rooms offer generous space and are adorned in calming neutral tones, ensuring a peaceful retreat. This home is rich in amenities, including a convenient Washer/Dryer system, ample closets with large dressers, and stunning hardwood floors throughout. Enjoy the elegance of white wooden blinds, an open fully-equipped kitchen with a breakfast bar, and chic white woodgrain custom cabinetry, complemented by sleek stainless steel appliances. The kitchen features an over-the-counter microwave, a stylish subway tile backsplash, and dark granite countertops. The bathrooms are equally pleasant, equipped with contemporary vanities, shower/tub combinations, and polished Kohler brushed nickel fixtures. For your entertainment needs, the home encompasses an Apple TV and a Sonos system, enhancing your living experience. Surrounded by trees, this artistic and inviting space invites you to savor your morning coffee and newspaper on the porch or soak up the sun while lounging by the pool. You’ll also enjoy the convenience of off-street, complimentary parking for two vehicles. This fully-furnished, pet-free, and smoke-free haven comes equipped with high-end bed linens, plush towels, an iron, an ironing board, hangers, and more. Just bring your suitcases and your enthusiasm for this delightful lifestyle! Welcome home! Looking for a credit score of 650 or higher.
Condo Details
Home Type
- Condominium
Year Built
- Built in 1975
Lot Details
- Property fronts a private road
- Two or More Common Walls
Home Design
- European Architecture
- Composition Roof
- Stucco
Interior Spaces
- 1,060 Sq Ft Home
- 1-Story Property
- Furnished
- Family Room with Fireplace
- Open-Concept Dining Room
- Keeping Room
Kitchen
- Open to Family Room
- Breakfast Bar
- Gas Oven
- Gas Cooktop
- Stone Countertops
- White Kitchen Cabinets
- Disposal
Flooring
- Wood
- Ceramic Tile
Bedrooms and Bathrooms
- 2 Main Level Bedrooms
- Split Bedroom Floorplan
- 2 Full Bathrooms
- Bathtub and Shower Combination in Primary Bathroom
Home Security
Parking
- 2 Parking Spaces
- Assigned Parking
Outdoor Features
- Balcony
- Deck
- Covered patio or porch
Location
- Property is near shops
- Property is near the Beltline
Schools
- Morningside- Elementary School
- David T Howard Middle School
- Midtown High School
Utilities
- Central Heating and Cooling System
- Heating System Uses Natural Gas
- Gas Water Heater
- Cable TV Available
Listing and Financial Details
- Security Deposit $2,800
- 12 Month Lease Term
- $60 Application Fee
- Assessor Parcel Number 17 0052 LL1984
Community Details
Overview
- Property has a Home Owners Association
- Application Fee Required
- Carlyle Heights Subdivision
Recreation
- Fitness Center
- Trails
Security
- Carbon Monoxide Detectors
- Fire and Smoke Detector
Map
Source: First Multiple Listing Service (FMLS)
MLS Number: 7607517
- 1445 Monroe Dr NE Unit F12
- 1445 Monroe Dr NE Unit C32
- 1445 Monroe Dr NE Unit F10
- 1445 Monroe Dr NE Unit C13
- 656 Yorkshire Rd NE
- 1352 Middlesex Ave NE
- 1376 Parkview Ln NE
- 581 Sherwood Rd NE
- 585 Sherwood Rd NE
- 560 Dutch Valley Rd NE Unit 2412
- 560 Dutch Valley Rd NE Unit 2313
- 560 Dutch Valley Rd NE Unit 2207
- 560 Dutch Valley Rd NE Unit 2301
- 1349 Middlesex Ave NE
- 634 Sherwood Rd NE
- 1310 Monroe Dr NE
