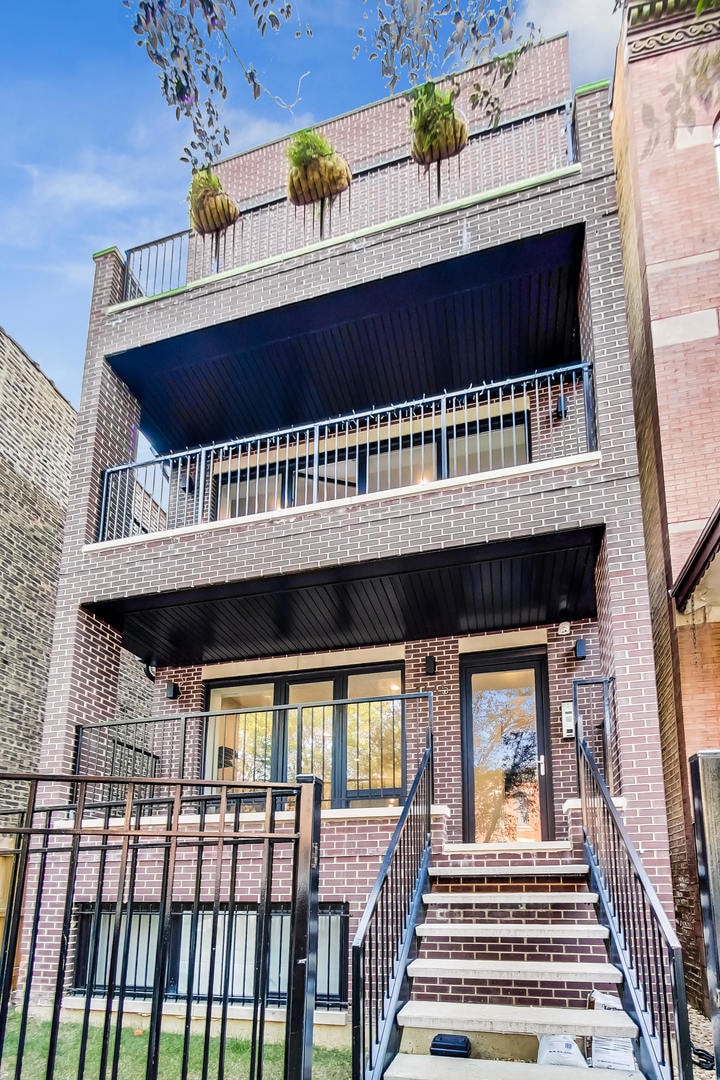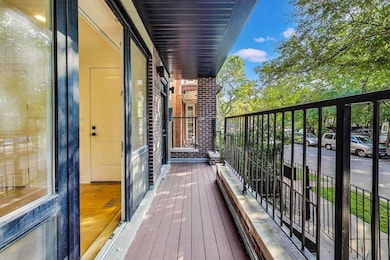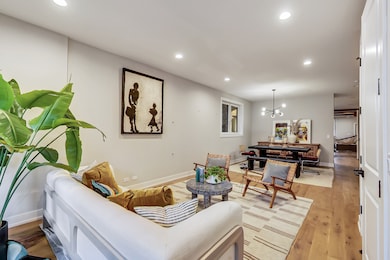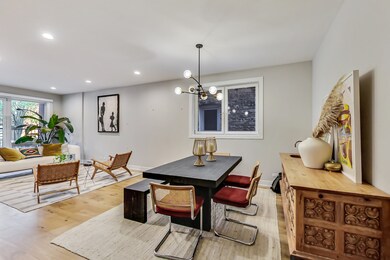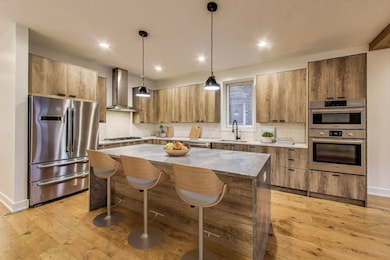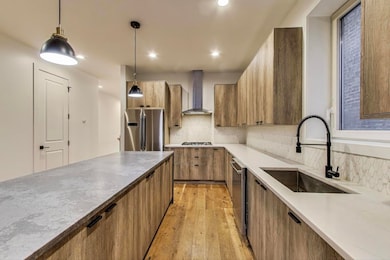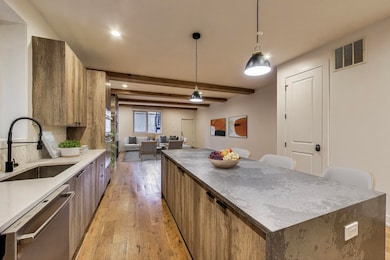1445 N Rockwell St Unit 1 Chicago, IL 60622
Wicker Park NeighborhoodEstimated payment $5,415/month
Highlights
- Wood Flooring
- Balcony
- Walk-In Closet
- Steam Shower
- Soaking Tub
- 4-minute walk to Maplewood Park
About This Home
Massive 4BD/3.1BA duplex down in an all-brick 2019 construction, offering nearly new interiors, modern finishes, and the rare opportunity to be the home's 2nd resident. Step inside to abundant natural light, 5" wide white oak floors, and fresh paint throughout-perfectly suited for both living and formal dining. The chef's eat-in kitchen showcases sleek, contemporary design with custom Italian cabinetry, quartz countertops, marble backsplash, and premium stainless steel appliances. Adjacent, a warm and inviting family room features beamed ceilings and a cozy fireplace. All four bedrooms are thoughtfully placed on the lower level, including a gracious primary suite with walk-in closet and spa-like en suite bath complete with heated floors, oversized shower, and double vanity. Three additional bedrooms are generously sized with ample closet space. Enjoy three private outdoor retreats, including a rooftop deck with Trex, pergola, and garden space. Steps from Humboldt Park, the 606, dining, transportation & more!
Property Details
Home Type
- Condominium
Est. Annual Taxes
- $12,969
Year Built
- Built in 2019
HOA Fees
- $202 Monthly HOA Fees
Parking
- 1 Car Garage
- Parking Included in Price
Home Design
- Entry on the 1st floor
- Brick Exterior Construction
Interior Spaces
- 3-Story Property
- Heatilator
- Family Room with Fireplace
- Combination Dining and Living Room
Kitchen
- Range with Range Hood
- High End Refrigerator
- Freezer
- Dishwasher
Flooring
- Wood
- Carpet
Bedrooms and Bathrooms
- 4 Bedrooms
- 4 Potential Bedrooms
- Walk-In Closet
- Dual Sinks
- Soaking Tub
- Steam Shower
- Separate Shower
Laundry
- Laundry Room
- Dryer
- Washer
Outdoor Features
- Balcony
Utilities
- Forced Air Heating and Cooling System
- Heating System Uses Natural Gas
- Lake Michigan Water
Community Details
Overview
- Association fees include water, insurance, exterior maintenance, lawn care, scavenger
- 3 Units
Amenities
- Common Area
Pet Policy
- Dogs and Cats Allowed
Map
Home Values in the Area
Average Home Value in this Area
Tax History
| Year | Tax Paid | Tax Assessment Tax Assessment Total Assessment is a certain percentage of the fair market value that is determined by local assessors to be the total taxable value of land and additions on the property. | Land | Improvement |
|---|---|---|---|---|
| 2024 | $12,969 | $86,513 | $6,958 | $79,555 |
| 2023 | $12,605 | $61,285 | $5,591 | $55,694 |
| 2022 | $12,605 | $61,285 | $5,591 | $55,694 |
| 2021 | $12,323 | $61,283 | $5,590 | $55,693 |
Property History
| Date | Event | Price | List to Sale | Price per Sq Ft | Prior Sale |
|---|---|---|---|---|---|
| 10/16/2025 10/16/25 | For Sale | $784,000 | +30.1% | -- | |
| 05/04/2020 05/04/20 | Sold | $602,500 | -2.7% | -- | View Prior Sale |
| 04/16/2020 04/16/20 | Pending | -- | -- | -- | |
| 02/25/2020 02/25/20 | For Sale | $619,000 | -- | -- |
Source: Midwest Real Estate Data (MRED)
MLS Number: 12497424
APN: 16-01-212-056-1001
- 1534 N Maplewood Ave
- 1415 N Maplewood Ave
- 1446 N Campbell Ave
- 1456 N Campbell Ave
- 1555 N Talman Ave Unit 3F
- 1541 N Maplewood Ave
- 2620 W Evergreen Ave
- 2636 W Evergreen Ave Unit 2
- 2636 W Evergreen Ave Unit 3
- 2636 W Evergreen Ave Unit 1
- 1533 N Campbell Ave Unit 3
- 1533 N Campbell Ave Unit 2
- 1456 N Fairfield Ave Unit 1
- 1456 N Artesian Ave Unit 3R
- 1351 N Campbell Ave
- 1406 N Artesian Ave
- 1331 N Campbell Ave
- 1640 N Talman Ave
- 901-07 N California Ave
- 1249 N Campbell Ave
- 1424 N Maplewood Ave Unit 2R
- 1422 N Maplewood Ave Unit 1r
- 1408 N Maplewood Ave Unit GDN
- 1529 N Maplewood Ave Unit G
- 1418 N Talman Ave Unit 3R
- 1441 N Washtenaw Ave Unit 2
- 2519 W North Ave Unit 3F
- 2653 W Hirsch St Unit 1
- 1535 N Campbell Ave Unit 3
- 1340 N Campbell Ave Unit 2
- 1351 N Washtenaw Ave Unit 1S
- 2544 W North Ave Unit 3D
- 1406 N Washtenaw Ave Unit 3
- 2649 W Evergreen Ave Unit 1
- 1950 N Campbell Ave Unit 222S.1403843
- 1950 N Campbell Ave Unit 418S.1403845
- 2700 W North Ave Unit 203
- 2700 W North Ave
- 1513 N California Ave Unit 2F
- 2416 W North Ave Unit 4W
