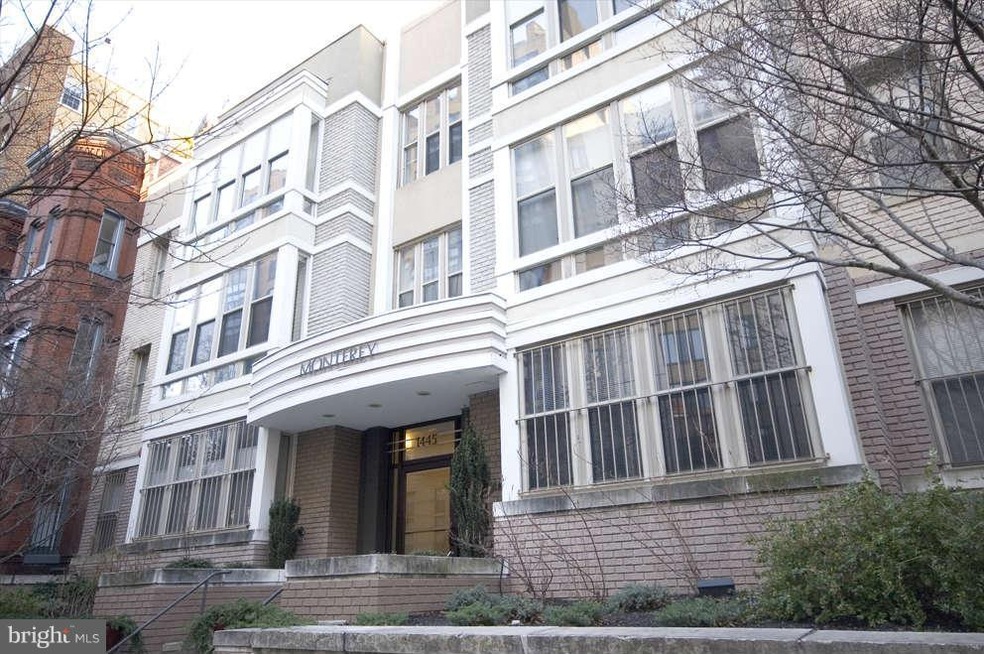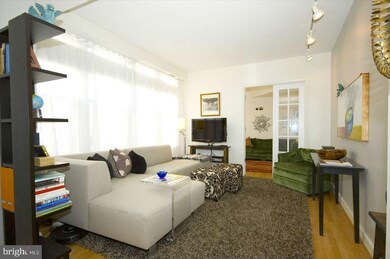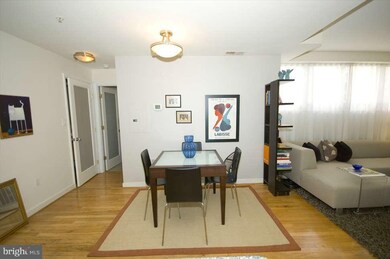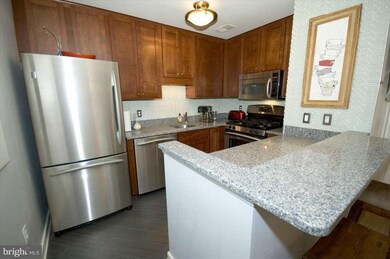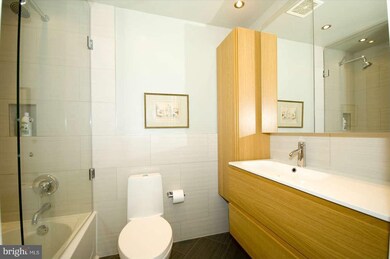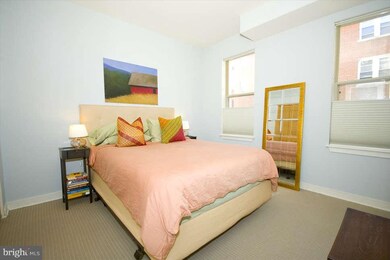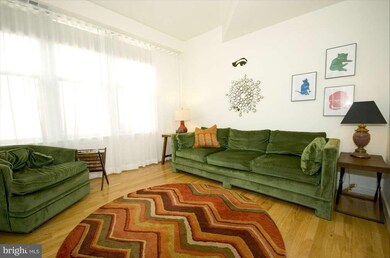
1445 N St NW Unit 205 Washington, DC 20005
Logan Circle Neighborhood
2
Beds
1
Bath
725
Sq Ft
$291/mo
HOA Fee
Highlights
- Open Floorplan
- Contemporary Architecture
- Upgraded Countertops
- Ross Elementary School Rated A
- Wood Flooring
- Breakfast Area or Nook
About This Home
As of August 20202 real and decent-size bedrooms w/large windows + sep dining area, open & upgraded kitchen w/42" cabinets & Silestone, 2010 high-end bath, oak floors, open living room. Close to Metro, Whole Foods & endless up-market restaurants, Vida & more. Square footage from recent appraisal. Low condo fee in well-maintained bldg.
Property Details
Home Type
- Condominium
Est. Annual Taxes
- $2,609
Year Built
- Built in 1928
Lot Details
- Property is in very good condition
HOA Fees
- $291 Monthly HOA Fees
Parking
- On-Street Parking
Home Design
- Contemporary Architecture
- Brick Exterior Construction
Interior Spaces
- 725 Sq Ft Home
- Property has 1 Level
- Open Floorplan
- Dining Area
- Wood Flooring
- Stacked Washer and Dryer
Kitchen
- Breakfast Area or Nook
- Gas Oven or Range
- Microwave
- Ice Maker
- Dishwasher
- Upgraded Countertops
- Disposal
Bedrooms and Bathrooms
- 2 Main Level Bedrooms
- 1 Full Bathroom
- Dual Flush Toilets
Utilities
- Forced Air Heating and Cooling System
- Electric Water Heater
Listing and Financial Details
- Tax Lot 2017
- Assessor Parcel Number 0211//2017
Community Details
Overview
- Moving Fees Required
- Association fees include exterior building maintenance, management, insurance, reserve funds, sewer, snow removal, trash, water
- Low-Rise Condominium
- Old City #2 Community
- The community has rules related to moving in times
Pet Policy
- Pets Allowed
Ownership History
Date
Name
Owned For
Owner Type
Purchase Details
Listed on
Jul 9, 2020
Closed on
Aug 31, 2020
Sold by
Tavormina Mark and The Mark Tavormina Living Trus
Bought by
Blount Denzel
Seller's Agent
Trent Heminger
Compass
Buyer's Agent
Beza Mersha
Neighborhood Assistance Corporation of America
List Price
$539,000
Sold Price
$539,000
Total Days on Market
5
Home Financials for this Owner
Home Financials are based on the most recent Mortgage that was taken out on this home.
Avg. Annual Appreciation
-1.51%
Original Mortgage
$539,000
Outstanding Balance
$484,537
Interest Rate
3%
Mortgage Type
New Conventional
Estimated Equity
$16,899
Purchase Details
Closed on
Sep 14, 2017
Sold by
Tavormina Mark
Bought by
Tavormina Mark and The Mark Tavormina Living Trus
Purchase Details
Closed on
Sep 12, 2017
Sold by
Tavormina Mark and Tavormina Gregory M
Bought by
Tavormina Mark
Purchase Details
Listed on
Feb 8, 2013
Closed on
Mar 29, 2013
Sold by
Kennedy Gavin C
Bought by
Tavormina Mark
Seller's Agent
Vincent Hurteau
Continental Properties, Ltd.
Buyer's Agent
Mitchell Schneider
Corcoran McEnearney
List Price
$399,500
Sold Price
$462,750
Premium/Discount to List
$63,250
15.83%
Home Financials for this Owner
Home Financials are based on the most recent Mortgage that was taken out on this home.
Avg. Annual Appreciation
0.66%
Original Mortgage
$370,200
Interest Rate
3.58%
Mortgage Type
New Conventional
Purchase Details
Closed on
Sep 12, 1996
Sold by
Peerless Properties Lp
Bought by
Gonzales Jose D and Gonzales Asteria
Home Financials for this Owner
Home Financials are based on the most recent Mortgage that was taken out on this home.
Original Mortgage
$82,050
Interest Rate
8.18%
Mortgage Type
FHA
Map
Create a Home Valuation Report for This Property
The Home Valuation Report is an in-depth analysis detailing your home's value as well as a comparison with similar homes in the area
Similar Homes in Washington, DC
Home Values in the Area
Average Home Value in this Area
Purchase History
| Date | Type | Sale Price | Title Company |
|---|---|---|---|
| Special Warranty Deed | $539,000 | Stewart Title Guaranty Co | |
| Interfamily Deed Transfer | -- | None Available | |
| Interfamily Deed Transfer | -- | None Available | |
| Warranty Deed | $462,750 | -- | |
| Deed | $97,860 | -- |
Source: Public Records
Mortgage History
| Date | Status | Loan Amount | Loan Type |
|---|---|---|---|
| Open | $539,000 | New Conventional | |
| Previous Owner | $370,200 | New Conventional | |
| Previous Owner | $184,000 | Credit Line Revolving | |
| Previous Owner | $192,000 | New Conventional | |
| Previous Owner | $42,630 | Credit Line Revolving | |
| Previous Owner | $190,000 | New Conventional | |
| Previous Owner | $82,050 | FHA |
Source: Public Records
Property History
| Date | Event | Price | Change | Sq Ft Price |
|---|---|---|---|---|
| 05/24/2025 05/24/25 | For Sale | $499,900 | -7.3% | $821 / Sq Ft |
| 08/31/2020 08/31/20 | Sold | $539,000 | 0.0% | -- |
| 07/25/2020 07/25/20 | Pending | -- | -- | -- |
| 07/09/2020 07/09/20 | For Sale | $539,000 | +16.5% | -- |
| 03/29/2013 03/29/13 | Sold | $462,750 | 0.0% | $638 / Sq Ft |
| 02/13/2013 02/13/13 | Pending | -- | -- | -- |
| 02/13/2013 02/13/13 | Price Changed | $462,750 | +15.8% | $638 / Sq Ft |
| 02/08/2013 02/08/13 | For Sale | $399,500 | -- | $551 / Sq Ft |
Source: Bright MLS
Tax History
| Year | Tax Paid | Tax Assessment Tax Assessment Total Assessment is a certain percentage of the fair market value that is determined by local assessors to be the total taxable value of land and additions on the property. | Land | Improvement |
|---|---|---|---|---|
| 2024 | $3,162 | $474,240 | $142,270 | $331,970 |
| 2023 | $3,185 | $473,400 | $142,020 | $331,380 |
| 2022 | $3,280 | $478,390 | $143,520 | $334,870 |
| 2021 | $3,266 | $473,820 | $142,150 | $331,670 |
| 2020 | $3,731 | $438,960 | $131,690 | $307,270 |
| 2019 | $3,778 | $444,490 | $133,350 | $311,140 |
| 2018 | $2,998 | $426,110 | $0 | $0 |
| 2017 | $2,938 | $418,120 | $0 | $0 |
| 2016 | $2,761 | $396,510 | $0 | $0 |
| 2015 | $2,518 | $388,130 | $0 | $0 |
| 2014 | $2,299 | $340,680 | $0 | $0 |
Source: Public Records
Source: Bright MLS
MLS Number: 1003341078
APN: 0211-2017
Nearby Homes
- 1440 N St NW Unit P15
- 1420 N St NW Unit 208
- 1420 N St NW Unit 404
- 1420 N St NW Unit 402
- 1420 N St NW Unit T3,T4,T6
- 1441 Rhode Island Ave NW Unit 817
- 1441 Rhode Island Ave NW Unit 412
- 1441 Rhode Island Ave NW Unit 505
- 1437 Rhode Island Ave NW Unit 101
- 1427 Rhode Island Ave NW Unit 301
- 1427 Rhode Island Ave NW Unit PH01
- 1425 Rhode Island Ave NW Unit 20
- 1 Scott Cir NW Unit 617
- 1 Scott Cir NW Unit 121
- 1239 Vermont Ave NW Unit 401
- 1239 Vermont Ave NW Unit 408
- 1239 Vermont Ave NW Unit 602
- 1239 Vermont Ave NW Unit 410
- 1413 P St NW Unit 203
- 1413 P St NW Unit 404
