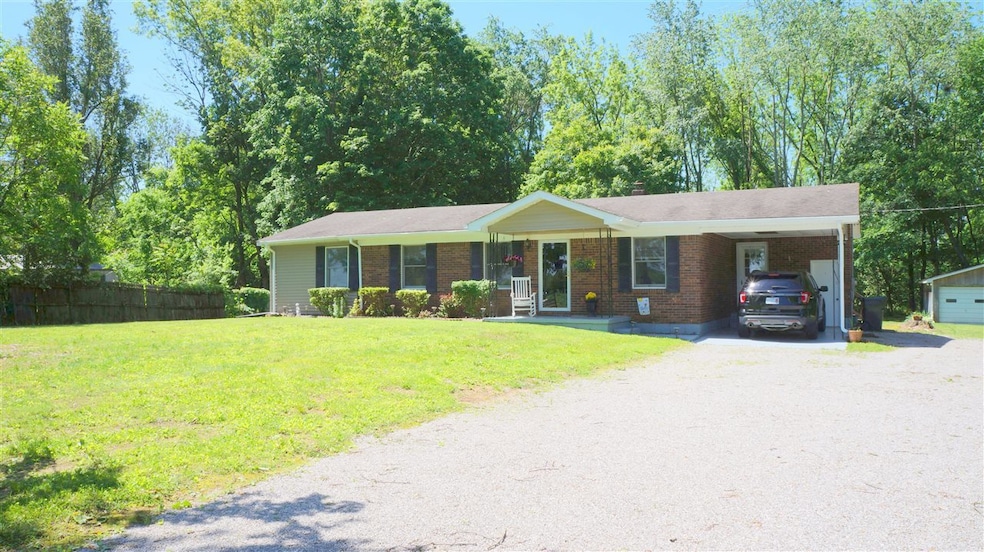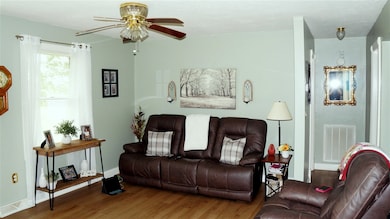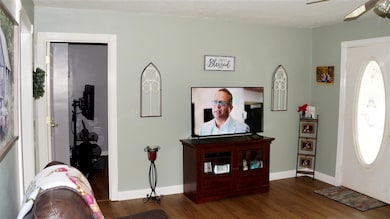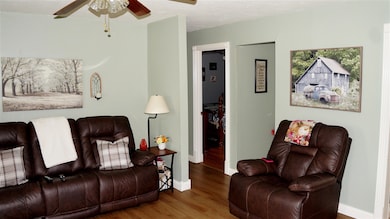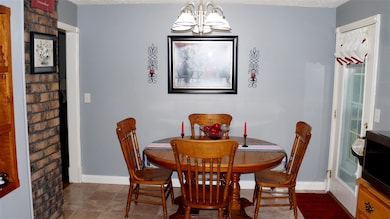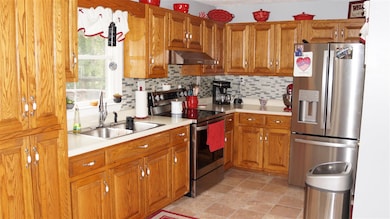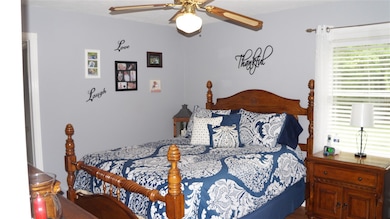
1445 Oil Field Rd Horse Cave, KY 42749
Estimated payment $1,243/month
Highlights
- Mature Trees
- Ranch Style House
- 1 Car Detached Garage
- Deck
- Secondary bathroom tub or shower combo
- Thermal Windows
About This Home
Charming 3-Bedroom Ranch in Horse Cave, Hart County Welcome to this inviting 3-bedroom, 2-bathroom ranch-style home, perfectly nestled in the peaceful countryside of Horse Cave, Hart County. This well-designed residence offers a functional layout, ideal for comfortable living and easy entertaining. Spacious Bedrooms - Enjoy the luxury of generous primary and secondary bedrooms, each thoughtfully designed with not one, but two closets for ample storage space. Two Full Bathrooms - Conveniently located bathrooms provide ease of access for both family and guests. Outdoor Living - Step outside to a spacious deck, perfect for morning coffee or evening gatherings. Surrounded by mature trees, it offers a cool, shaded retreat, ideal for enjoying the fresh country air. Country Living with Modern Comforts - Set on a large lot, this home combines the best of rural tranquility with modern conveniences, making it a perfect retreat for those seeking a quieter lifestyle. This property is a must-see for anyone looking to embrace the charm and comfort of country living. Schedule a tour today and imagine the possibilities!
Home Details
Home Type
- Single Family
Est. Annual Taxes
- $483
Year Built
- Built in 1980
Lot Details
- 0.69 Acre Lot
- Rural Setting
- Partially Fenced Property
- Mature Trees
- Garden
Parking
- 1 Car Detached Garage
- Attached Carport
Home Design
- Ranch Style House
- Brick Exterior Construction
- Block Foundation
- Shingle Roof
- Vinyl Construction Material
Interior Spaces
- 1,404 Sq Ft Home
- Ceiling Fan
- Thermal Windows
- Window Treatments
- Insulated Doors
- Combination Kitchen and Dining Room
- Fire and Smoke Detector
Kitchen
- Electric Range
- Range Hood
Flooring
- Laminate
- Vinyl
Bedrooms and Bathrooms
- 3 Bedrooms
- 2 Full Bathrooms
- Secondary bathroom tub or shower combo
- Separate Shower
Outdoor Features
- Deck
- Outdoor Storage
- Storage Shed
- Outbuilding
Schools
- Legrande Elementary School
- Hart County Middle School
- Hart County High School
Utilities
- Central Air
- Heat Pump System
- Electric Water Heater
- Septic System
- High Speed Internet
- Phone Available
Listing and Financial Details
- Assessor Parcel Number 087-00-00-062-00
Map
Home Values in the Area
Average Home Value in this Area
Tax History
| Year | Tax Paid | Tax Assessment Tax Assessment Total Assessment is a certain percentage of the fair market value that is determined by local assessors to be the total taxable value of land and additions on the property. | Land | Improvement |
|---|---|---|---|---|
| 2024 | $483 | $95,000 | $0 | $0 |
| 2023 | $682 | $68,000 | $0 | $0 |
| 2022 | $689 | $68,000 | $0 | $0 |
| 2021 | $714 | $68,000 | $0 | $0 |
| 2020 | $716 | $68,000 | $0 | $0 |
| 2019 | $657 | $62,000 | $0 | $0 |
| 2018 | $650 | $62,000 | $0 | $0 |
| 2017 | $646 | $62,000 | $0 | $0 |
| 2016 | $631 | $62,000 | $0 | $0 |
| 2015 | $522 | $62,000 | $0 | $0 |
| 2014 | -- | $62,000 | $5,000 | $57,000 |
| 2012 | -- | $62,000 | $0 | $0 |
Property History
| Date | Event | Price | Change | Sq Ft Price |
|---|---|---|---|---|
| 05/17/2025 05/17/25 | For Sale | $215,000 | -- | $153 / Sq Ft |
Purchase History
| Date | Type | Sale Price | Title Company |
|---|---|---|---|
| Deed | $42,000 | -- |
Similar Homes in Horse Cave, KY
Source: Real Estate Information Services (REALTOR® Association of Southern Kentucky)
MLS Number: RA20252757
APN: 087-00-00-062.00
- 2650 Little Blue Springs Rd
- 550 Legrande Hwy
- 1404 Liberty Schoolhouse Rd
- 3497 Hundred Acre Pond Rd
- 22.32 Lonoke Rd
- 101 Spradlin Ln Unit 14
- 495 Fulkerson Rd
- 572 E Julius Mills Rd
- 1744 Fairview Church-Pascal Rd
- 1714 Fairview Church Pascal Rd
- 2210 Atwell Rd
- 2098 Crail Hope Rd
- 283 Bear Wallow Rd
- 285 Harper Dr
- 110 Knob Hill Rd
- 416 Windy Hill Rd
- 279 1st St
- 525 Glenview Dr
- 101 Hiseville Coral Hill St
- 684 Windy Hill Rd
