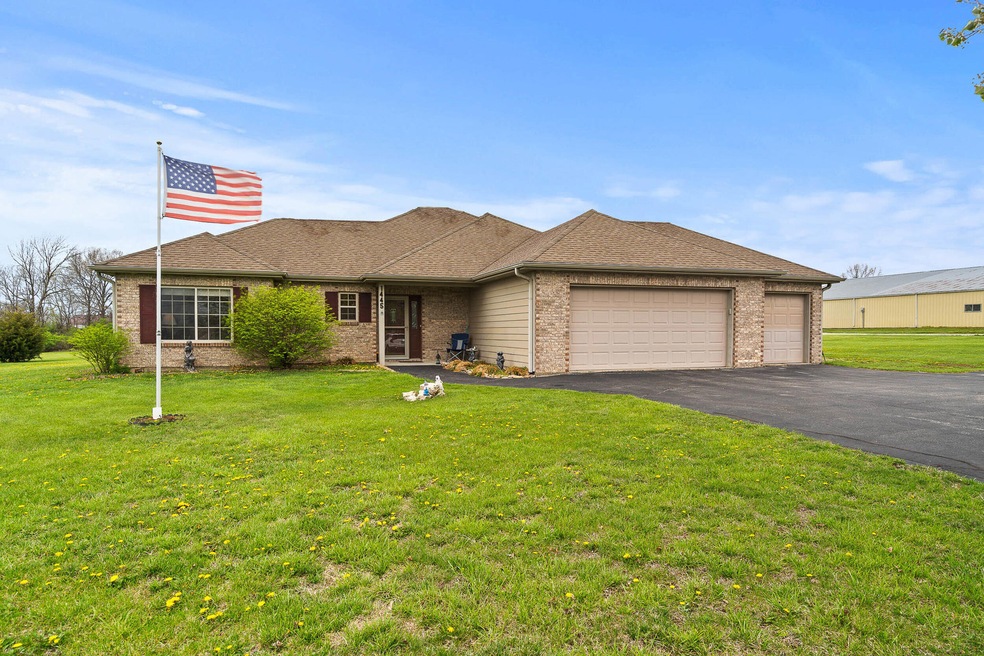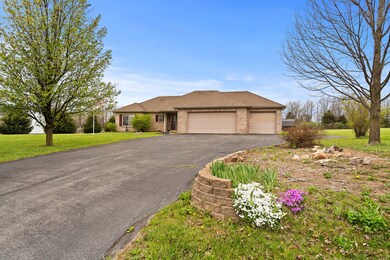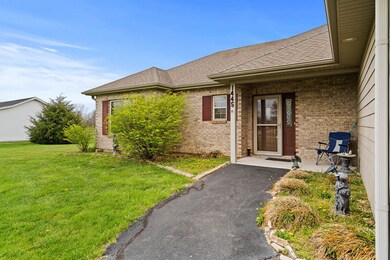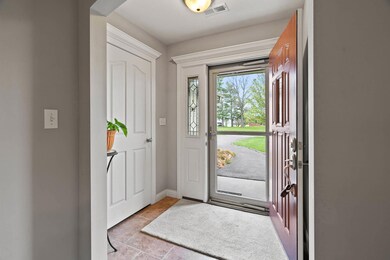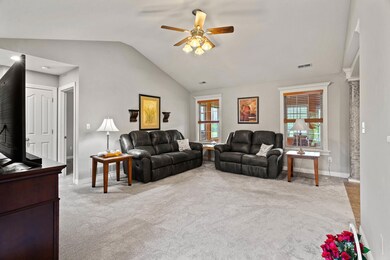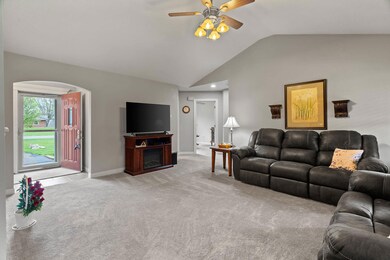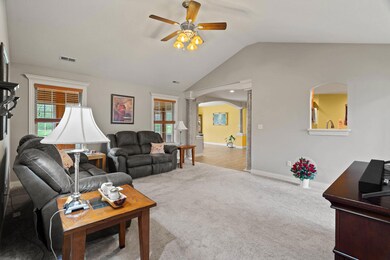
1445 Old Us Highway 54 Auxvasse, MO 65231
Highlights
- Ranch Style House
- No HOA
- First Floor Utility Room
- Sun or Florida Room
- Covered patio or porch
- 3 Car Attached Garage
About This Home
As of May 2024Welcome to the perfect blend of small town charm and convenience! This darling custom one-level home is situated in the heart of Auxvasse, with easy access to amenities, Highway 54, and I-70. Inside, you'll find a useful floorplan with 3 bedrooms including a spacious primary suite. Sip your morning coffee in the sunroom overlooking the picturesque tree-lined backyard, and enjoy peaceful evenings on the back patio. The 1-acre lot also offers a lawn shed for storage, and don't forget about the 3-car garage! Buyer to verify all data including but not limited to taxes, measurements, restrictions, dues, schools and square footage.
Last Buyer's Agent
Cecilia McDermit
MID-AMERICA REALTY, INC.
Home Details
Home Type
- Single Family
Est. Annual Taxes
- $1,789
Year Built
- Built in 2005
Lot Details
- 1.03 Acre Lot
- Level Lot
- Cleared Lot
- Zoning described as R-S Single Family Residential
Parking
- 3 Car Attached Garage
- Garage on Main Level
- Garage Door Opener
- Driveway
Home Design
- Ranch Style House
- Traditional Architecture
- Brick Veneer
- Concrete Foundation
- Slab Foundation
- Poured Concrete
- Architectural Shingle Roof
Interior Spaces
- 1,876 Sq Ft Home
- Ceiling Fan
- Paddle Fans
- Vinyl Clad Windows
- Window Treatments
- Entrance Foyer
- Living Room
- Dining Room
- Sun or Florida Room
- First Floor Utility Room
- Utility Room
Kitchen
- Eat-In Kitchen
- Gas Range
- Microwave
- Dishwasher
- Laminate Countertops
Flooring
- Carpet
- Tile
- Vinyl
Bedrooms and Bathrooms
- 3 Bedrooms
- Split Bedroom Floorplan
- Walk-In Closet
- Bathroom on Main Level
- 2 Full Bathrooms
- Bathtub with Shower
- Shower Only
Laundry
- Laundry on main level
- Washer and Dryer Hookup
Home Security
- Storm Doors
- Fire and Smoke Detector
Outdoor Features
- Covered patio or porch
- Storage Shed
Schools
- Hatton-Mccredie Elementary School
- Auxvasse Middle School
- North Callaway High School
Utilities
- Forced Air Heating and Cooling System
- Heating System Uses Natural Gas
- Cable TV Available
Community Details
- No Home Owners Association
- Built by Pace
- Auxvasse Subdivision
Listing and Financial Details
- Assessor Parcel Number 03-06.0-23.0-00-000-019.004
Map
Home Values in the Area
Average Home Value in this Area
Property History
| Date | Event | Price | Change | Sq Ft Price |
|---|---|---|---|---|
| 05/30/2024 05/30/24 | Sold | -- | -- | -- |
| 04/03/2024 04/03/24 | Pending | -- | -- | -- |
| 04/02/2024 04/02/24 | For Sale | $250,000 | -- | $133 / Sq Ft |
Tax History
| Year | Tax Paid | Tax Assessment Tax Assessment Total Assessment is a certain percentage of the fair market value that is determined by local assessors to be the total taxable value of land and additions on the property. | Land | Improvement |
|---|---|---|---|---|
| 2024 | $1,874 | $28,494 | $0 | $0 |
| 2023 | $1,874 | $27,818 | $0 | $0 |
| 2022 | $1,759 | $27,818 | $1,900 | $25,918 |
| 2021 | $1,760 | $27,818 | $1,900 | $25,918 |
| 2020 | $1,754 | $27,818 | $1,900 | $25,918 |
| 2019 | $1,730 | $27,818 | $1,900 | $25,918 |
| 2018 | $1,811 | $28,950 | $1,900 | $27,050 |
| 2017 | $1,586 | $28,950 | $1,900 | $27,050 |
| 2016 | $1,316 | $24,100 | $0 | $0 |
| 2015 | $1,311 | $24,100 | $0 | $0 |
| 2014 | -- | $24,100 | $0 | $0 |
Mortgage History
| Date | Status | Loan Amount | Loan Type |
|---|---|---|---|
| Open | $185,000 | Credit Line Revolving | |
| Previous Owner | $111,200 | New Conventional | |
| Previous Owner | $110,000 | New Conventional |
Deed History
| Date | Type | Sale Price | Title Company |
|---|---|---|---|
| Warranty Deed | -- | Boone Central Title | |
| Warranty Deed | -- | -- |
Similar Homes in Auxvasse, MO
Source: Columbia Board of REALTORS®
MLS Number: 419188
APN: 03-06.0-23.0-00-000-019.004
