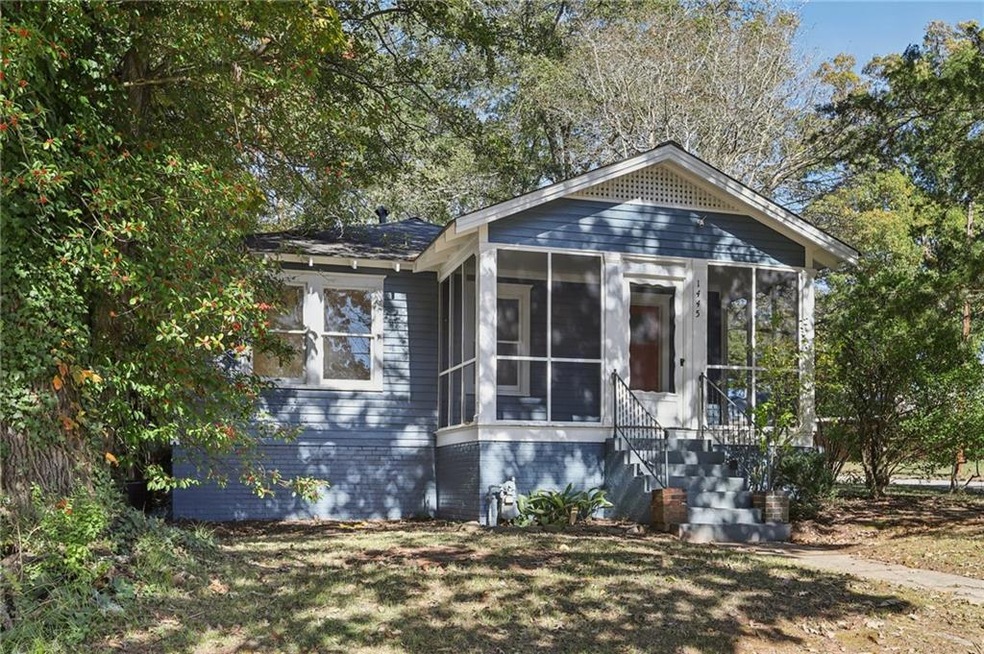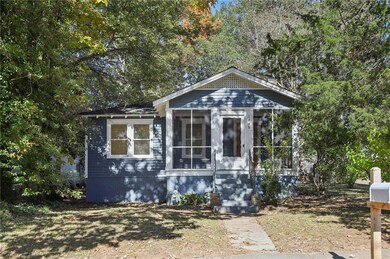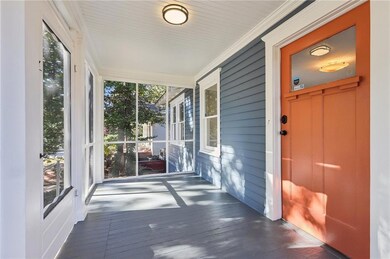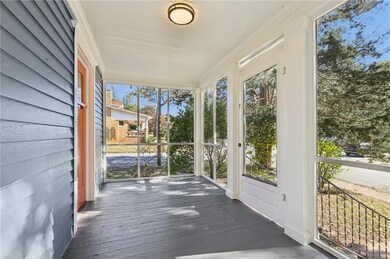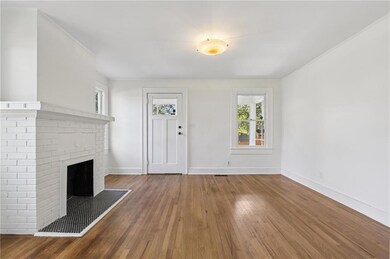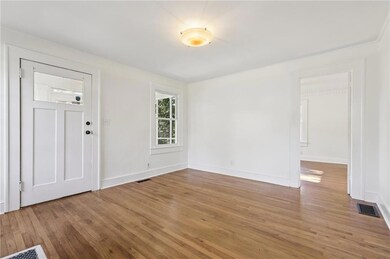1445 Saint Michael Ave Atlanta, GA 30344
Colonial Hills NeighborhoodEstimated payment $1,546/month
Highlights
- City View
- Wood Flooring
- Stone Countertops
- Traditional Architecture
- Corner Lot
- Formal Dining Room
About This Home
Welcome to this charming home on a large corner lot in a quiet Atlanta neighborhood. Tucked away in quaint Colonial Hills, from the moment you walk in, you’ll notice how much natural light fills every room. This is no cookie cutter new-build- the home’s original details and craftsmanship have been lovingly maintained by the owner. The layout offers plenty of room to relax or entertain. The kitchen and dining areas flow together making everyday life simple and hosting your loved ones both easy and convenient. Throughout the home, you’ll find classic touches—like hardwood floors, trim work, and built-ins—that give it warmth and personality. Two large bedrooms with ample closet space and two recently renovated bathrooms top off this wonderful home. Outside, the spacious corner lot provides lots of potential for gardening, playing, or gathering, with extra space and privacy to enjoy. You’ll love the location—just minutes from local restaurants, shops, and parks, and a short drive to the Lee + White development in West End, offering breweries and lots of dining options. With easy access to downtown and major highways, this home combines historic charm, great light, and a convenient location.
If you’re looking for a well-kept home with character and room to grow, 1445 Saint Michael Avenue is ready for you.
Home Details
Home Type
- Single Family
Est. Annual Taxes
- $2,753
Year Built
- Built in 1935 | Remodeled
Lot Details
- 7,501 Sq Ft Lot
- Lot Dimensions are 51 x 149
- Corner Lot
- Back Yard Fenced
Home Design
- Traditional Architecture
- Brick Foundation
- Shingle Roof
- Wood Siding
Interior Spaces
- 1,092 Sq Ft Home
- 1-Story Property
- Crown Molding
- Ceiling height of 9 feet on the main level
- Decorative Fireplace
- Living Room
- Formal Dining Room
- City Views
- Crawl Space
Kitchen
- Gas Range
- Dishwasher
- Stone Countertops
- White Kitchen Cabinets
Flooring
- Wood
- Tile
Bedrooms and Bathrooms
- 2 Main Level Bedrooms
- 2 Full Bathrooms
- Shower Only
Laundry
- Laundry Room
- Dryer
- Washer
Outdoor Features
- Enclosed Patio or Porch
- Shed
Schools
- Hamilton E. Holmes Elementary School
- Paul D. West Middle School
- Tri-Cities High School
Utilities
- Central Heating and Cooling System
Community Details
- Colonial Hills Subdivision
Listing and Financial Details
- Assessor Parcel Number 14 013400070151
Map
Home Values in the Area
Average Home Value in this Area
Tax History
| Year | Tax Paid | Tax Assessment Tax Assessment Total Assessment is a certain percentage of the fair market value that is determined by local assessors to be the total taxable value of land and additions on the property. | Land | Improvement |
|---|---|---|---|---|
| 2025 | $1,480 | $104,360 | $24,920 | $79,440 |
| 2023 | $2,823 | $100,000 | $36,600 | $63,400 |
| 2022 | $2,339 | $88,920 | $16,040 | $72,880 |
| 2021 | $2,917 | $69,520 | $12,840 | $56,680 |
| 2020 | $2,942 | $68,680 | $12,680 | $56,000 |
| 2019 | $896 | $58,480 | $8,360 | $50,120 |
| 2018 | $337 | $20,680 | $2,960 | $17,720 |
| 2017 | $304 | $18,160 | $4,360 | $13,800 |
| 2016 | $303 | $18,160 | $4,360 | $13,800 |
| 2015 | $687 | $18,160 | $4,360 | $13,800 |
| 2014 | $245 | $14,960 | $3,760 | $11,200 |
Property History
| Date | Event | Price | List to Sale | Price per Sq Ft | Prior Sale |
|---|---|---|---|---|---|
| 11/06/2025 11/06/25 | For Sale | $249,900 | +56.2% | $229 / Sq Ft | |
| 11/16/2018 11/16/18 | Sold | $160,000 | +8.1% | $147 / Sq Ft | View Prior Sale |
| 10/17/2018 10/17/18 | Pending | -- | -- | -- | |
| 09/30/2018 09/30/18 | For Sale | $148,000 | -- | $136 / Sq Ft |
Purchase History
| Date | Type | Sale Price | Title Company |
|---|---|---|---|
| Warranty Deed | $160,000 | -- | |
| Warranty Deed | -- | -- | |
| Deed | $79,900 | -- | |
| Deed | -- | -- | |
| Deed | -- | -- | |
| Foreclosure Deed | $90,900 | -- | |
| Deed | $157,900 | -- | |
| Deed | $125,000 | -- | |
| Deed | $49,000 | -- |
Mortgage History
| Date | Status | Loan Amount | Loan Type |
|---|---|---|---|
| Open | $120,000 | New Conventional | |
| Previous Owner | $75,905 | New Conventional | |
| Previous Owner | $126,300 | New Conventional | |
| Previous Owner | $121,250 | New Conventional | |
| Previous Owner | $44,100 | New Conventional |
Source: First Multiple Listing Service (FMLS)
MLS Number: 7677742
APN: 14-0134-0007-015-1
- 1430 Clermont Ct
- 1385 Elizabeth Ln
- 2245 Dauphine St
- 1429 Clermont Ave
- 1497 Elizabeth Ln
- 1450 Hawthorne Way
- 1332 Mcclelland Ave
- 1337 Mcclelland Ave
- 1321 Mcclelland Ave
- 1328 Womack Ave
- 1333 Womack Ave
- 1303 Womack Ave
- 1581 Mcclelland Ave
- 1735 Carter Cir
- 1363 Jefferson Ave
- 1821 Laurel Green Way Unit 92
- 1094 Regent St SW
- 1462 St Michael Ave
- 2109 Newnan St Unit 2109 Newnan St
- 1414 Womack Ave
- 1333 Womack Ave
- 1369 Bryan Ave
- 1366 Bryan Ave
- 1391 Jefferson Ave Unit A
- 1391 Jefferson Ave Unit B
- 1080 Estes Dr SW
- 1808 Laurel Green Way
- 2368 Jefferson Terrace
- 1804 Laurel Green Way
- 1112 Regent St SW Unit 1
- 1600 Connally Dr
- 1395 Winburn Dr
- 1409 Winburn Dr Unit Right
- 1411 Winburn Dr
- 1980 Stanton Rd Unit 2
- 1980 Stanton Rd Unit 15
- 1916 Stanton Rd
