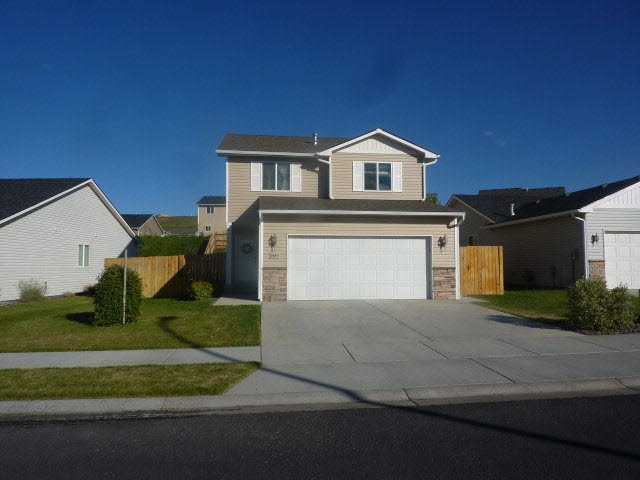
1445 SW Lost Trail Dr Pullman, WA 99163
Highlights
- Wooded Lot
- Vaulted Ceiling
- 2 Car Attached Garage
- Pullman High School Rated A
- Covered patio or porch
- 4-minute walk to Sunnyside Park
About This Home
As of June 2017Welcome home!!! You will find everything you need in this beautiful, well cared for 3 bedroom, 2.5 bath home with a fenced yard and double garage. It has a wonderful open floor plan with llving space on main floor and all 3 bedrooms upstairs. The 8' ceilings on the main floor create a spacious feeling. Large kitchen dining room area, laundry, and 1/2 bath all situated on main floor. All kitchen appliances are included as well as the washer and dryer. Gorgeous master bedroom suite with vaulted ceiling, walk-in closet and adjoining full bath. Enjoy comfortable gas forced air heat in the winter, and central air conditioning in the summer. Appealing colors throughout. Wonderful, large covered patio to entertain friends, great for shade in the summer and protection during inclement weather. Extend your fun party to the outdoor campfire area to tell stories, roast marshmallows and make S'mores. How cool is that? The yard is already fenced with 6' wood privacy fencing, perfect to keep kids and pet family members safe. Live in this great neighborhood with walking trails, play spaces, nearby bus stop and pet friendly Sunnyside Park. Easy access to WSU via Davis Way and well located for a commute to Spokane. Enjoy nature too and watch for the yellow-headed blackbirds (not sighted as commonly as red-winged blackbirds in Pullman area) and other creatures near the pond and cattail area as you enter Whispering Hills. The annual $180 HOA fee takes care of common areas. It's all good!!! CALL OR TEXT CARMEL TRAVIS AT 509-330-1136 FOR MORE INFORMATION.
Last Buyer's Agent
KATHY MOTLEY
Coldwell Banker Tomlinson Associates License #50819
Home Details
Home Type
- Single Family
Est. Annual Taxes
- $2,872
Year Built
- Built in 2010
Lot Details
- Wooded Lot
- Zoning described as Multi-Family RE
Home Design
- Frame Construction
- Composition Shingle Roof
- Vinyl Construction Material
Interior Spaces
- 1,298 Sq Ft Home
- 2-Story Property
- Vaulted Ceiling
- Ceiling Fan
- Vinyl Clad Windows
- Dryer
Kitchen
- Oven
- Range
- Microwave
- Dishwasher
- Disposal
Flooring
- Carpet
- Vinyl
Bedrooms and Bathrooms
- 3 Bedrooms
- Walk-In Closet
- 3 Bathrooms
Parking
- 2 Car Attached Garage
- Garage Door Opener
Outdoor Features
- Covered patio or porch
Utilities
- Central Air
- Heating System Uses Gas
- Water Heater
Map
Similar Homes in Pullman, WA
Home Values in the Area
Average Home Value in this Area
Property History
| Date | Event | Price | Change | Sq Ft Price |
|---|---|---|---|---|
| 06/05/2017 06/05/17 | Sold | $237,000 | 0.0% | $203 / Sq Ft |
| 04/18/2017 04/18/17 | Pending | -- | -- | -- |
| 04/17/2017 04/17/17 | For Sale | $237,000 | +21.5% | $203 / Sq Ft |
| 07/28/2014 07/28/14 | Sold | $195,000 | -2.5% | $150 / Sq Ft |
| 07/28/2014 07/28/14 | Pending | -- | -- | -- |
| 05/30/2014 05/30/14 | For Sale | $199,950 | +14.4% | $154 / Sq Ft |
| 03/23/2012 03/23/12 | Sold | $174,800 | -2.3% | $135 / Sq Ft |
| 03/23/2012 03/23/12 | Pending | -- | -- | -- |
| 11/30/2011 11/30/11 | For Sale | $179,000 | -- | $138 / Sq Ft |
Tax History
| Year | Tax Paid | Tax Assessment Tax Assessment Total Assessment is a certain percentage of the fair market value that is determined by local assessors to be the total taxable value of land and additions on the property. | Land | Improvement |
|---|---|---|---|---|
| 2025 | $3,204 | $261,121 | $50,948 | $210,173 |
| 2024 | $3,653 | $261,121 | $50,948 | $210,173 |
| 2023 | $2,750 | $185,350 | $38,500 | $146,850 |
| 2022 | $2,748 | $185,350 | $38,500 | $146,850 |
| 2021 | $2,806 | $185,350 | $38,500 | $146,850 |
| 2020 | $2,759 | $185,350 | $38,500 | $146,850 |
| 2019 | $2,687 | $185,350 | $38,500 | $146,850 |
| 2018 | $2,824 | $185,350 | $38,500 | $146,850 |
| 2017 | $2,693 | $153,960 | $38,500 | $115,460 |
| 2016 | $2,865 | $185,350 | $38,500 | $146,850 |
| 2015 | $2,893 | $185,350 | $38,500 | $146,850 |
| 2014 | -- | $172,000 | $38,500 | $133,500 |
Source: Pacific Regional MLS
MLS Number: 36805
APN: 114320002050000
- 1355 SW Panorama Dr
- 1481 Arrowleaf Ln
- 1272 SW Lost Trail Dr
- 865 SW Windy Point Ct
- 1453 SW Sagebrush Ln
- 1545 SW Capri Ct
- 1065 SW Latour Peak St
- 1205 Hannah St
- 1060 SW Panorama Dr
- 945 SE Clearwater Dr
- 1035 SW Panorama Dr
- 1055 SW Panorama Dr
- 115 NW Parkwood Blvd
- 214 NW Lancer Ln
- 115 NW Glenhaven Dr
- 255 NW Golden Hills Dr Unit 41
- 109 NW Lancer Ln
- 260 NW Golden Hills Dr Unit 39
- 260 NW Golden Hills Dr Unit 8
- 260 NW Golden Hills Dr Unit 32
