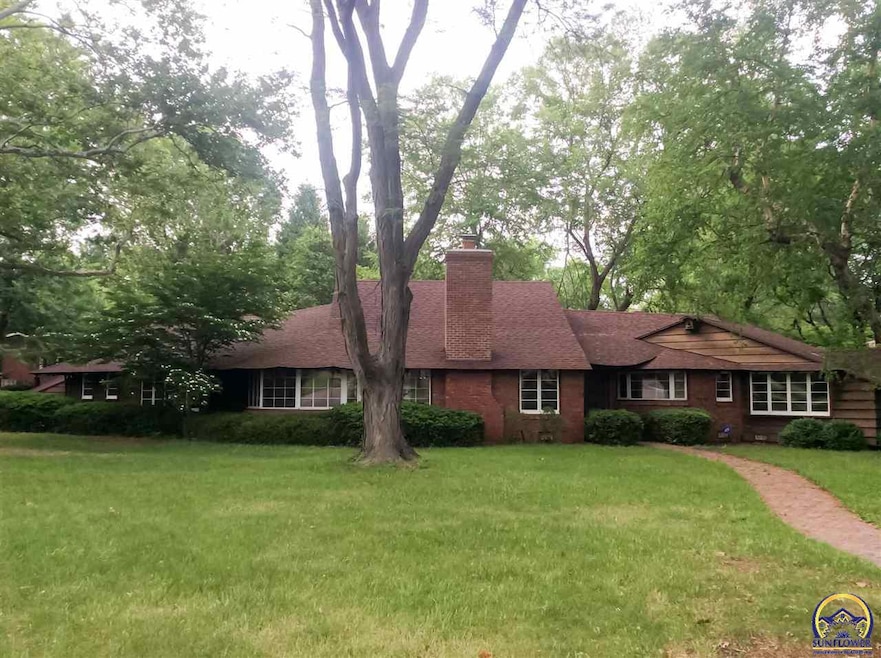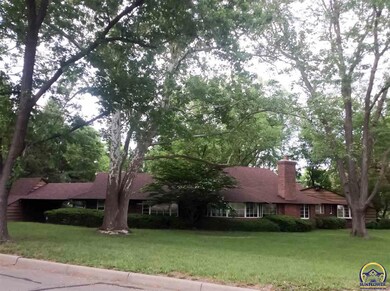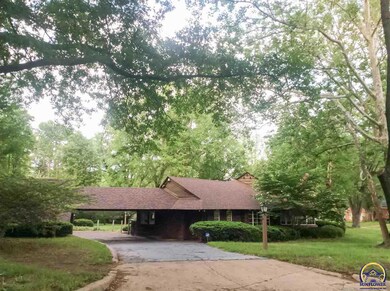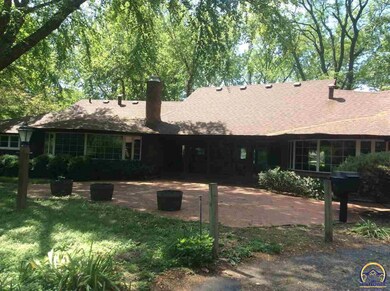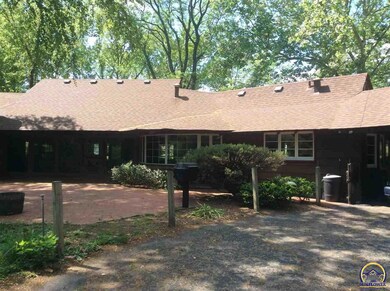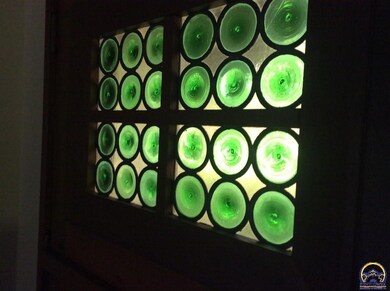
1445 SW Westover Rd Topeka, KS 66604
Westboro NeighborhoodHighlights
- Fireplace in Primary Bedroom
- Ranch Style House
- Wood Flooring
- Recreation Room
- Cathedral Ceiling
- 4-minute walk to Westboro Park
About This Home
As of August 2018This one-of-a-kind Redwood California Ranch built by R.L. Byrd wraps around the corner in Westboro where Westover Rd, Stratford Rd & 15th St. converge. It has a Porte Cochere that attaches the house to the garage. You'll notice the little bird houses at the gables a trademark so to speak for Mr. Byrd. Beams, curved walls, brick flooring and brand-new carpeting are throughout the home. A 50-year high impact resistant Architectural roof was installed in 2009. The carpentry is amazing! No other home like it!
Last Agent to Sell the Property
DAWN LINDNER
Coldwell Banker American Home License #SP00224427 Listed on: 05/18/2018

Home Details
Home Type
- Single Family
Est. Annual Taxes
- $4,660
Year Built
- Built in 1954
Lot Details
- Lot Dimensions are 173x147
- Partially Fenced Property
- Corner Lot
- Paved or Partially Paved Lot
- Sprinkler System
HOA Fees
- $4 Monthly HOA Fees
Parking
- 2 Car Garage
Home Design
- Ranch Style House
- Architectural Shingle Roof
- Stick Built Home
- Plaster
Interior Spaces
- 2,782 Sq Ft Home
- Brick Wall or Ceiling
- Cathedral Ceiling
- Multiple Fireplaces
- Gas Fireplace
- Living Room with Fireplace
- Formal Dining Room
- Recreation Room
- Crawl Space
- Attic Fan
- Burglar Security System
Kitchen
- Electric Range
- Dishwasher
- Disposal
Flooring
- Wood
- Carpet
Bedrooms and Bathrooms
- 3 Bedrooms
- Fireplace in Primary Bedroom
Laundry
- Laundry Room
- Laundry on main level
Outdoor Features
- Patio
Schools
- Whitson Elementary School
- Landon Middle School
- Topeka West High School
Utilities
- Forced Air Heating and Cooling System
- Multiple Heating Units
- Cable TV Available
Community Details
- Westboro Subdivision
Listing and Financial Details
- Assessor Parcel Number 1410202007010000
Ownership History
Purchase Details
Purchase Details
Home Financials for this Owner
Home Financials are based on the most recent Mortgage that was taken out on this home.Purchase Details
Home Financials for this Owner
Home Financials are based on the most recent Mortgage that was taken out on this home.Similar Homes in Topeka, KS
Home Values in the Area
Average Home Value in this Area
Purchase History
| Date | Type | Sale Price | Title Company |
|---|---|---|---|
| Warranty Deed | -- | None Listed On Document | |
| Warranty Deed | -- | None Listed On Document | |
| Trustee Deed | -- | Lawyers Title Of Topeka Inc | |
| Trustee Deed | -- | Lawyers Title Of Topeka Inc | |
| Warranty Deed | -- | Lawyers Title Of Topeka Inc | |
| Warranty Deed | -- | Lawyers Title Of Topeka Inc |
Mortgage History
| Date | Status | Loan Amount | Loan Type |
|---|---|---|---|
| Previous Owner | $212,400 | New Conventional | |
| Previous Owner | $150,000 | New Conventional |
Property History
| Date | Event | Price | Change | Sq Ft Price |
|---|---|---|---|---|
| 08/20/2018 08/20/18 | Sold | -- | -- | -- |
| 07/13/2018 07/13/18 | Pending | -- | -- | -- |
| 07/02/2018 07/02/18 | Price Changed | $271,000 | -4.9% | $97 / Sq Ft |
| 05/18/2018 05/18/18 | For Sale | $285,000 | +3.6% | $102 / Sq Ft |
| 09/17/2012 09/17/12 | Sold | -- | -- | -- |
| 08/16/2012 08/16/12 | Pending | -- | -- | -- |
| 08/13/2012 08/13/12 | For Sale | $275,000 | -- | $88 / Sq Ft |
Tax History Compared to Growth
Tax History
| Year | Tax Paid | Tax Assessment Tax Assessment Total Assessment is a certain percentage of the fair market value that is determined by local assessors to be the total taxable value of land and additions on the property. | Land | Improvement |
|---|---|---|---|---|
| 2025 | $5,674 | $40,951 | -- | -- |
| 2023 | $5,674 | $37,039 | $0 | $0 |
| 2022 | $5,068 | $33,368 | $0 | $0 |
| 2021 | $4,809 | $30,334 | $0 | $0 |
| 2020 | $4,757 | $30,334 | $0 | $0 |
| 2019 | $4,785 | $30,334 | $0 | $0 |
| 2018 | $4,649 | $29,451 | $0 | $0 |
| 2017 | $4,660 | $29,451 | $0 | $0 |
| 2014 | $4,705 | $29,451 | $0 | $0 |
Agents Affiliated with this Home
-
D
Seller's Agent in 2018
DAWN LINDNER
Coldwell Banker American Home
-

Buyer's Agent in 2018
Chris Noack
KW One Legacy Partners, LLC
(785) 215-3054
108 Total Sales
-
L
Seller's Agent in 2012
Leah Gabler-Marshall
Kirk & Cobb, Inc.
Map
Source: Sunflower Association of REALTORS®
MLS Number: 201357
APN: 141-02-0-20-07-010-000
- 3617 SW Avalon Ln
- 3725 SW Huntoon St
- 1264 SW Lakeside Dr
- 1714 SW Pembroke Ln
- 4401 SW Connemara Ln
- 4405 SW Connemara Ln
- 1112 SW Cambridge Ave
- 1229 SW Webster Ave
- 1407 SW Mcalister Ave
- 1714 SW Collins Ave
- 1250 SW Randolph Ave
- 4321 SW Holly Ln
- 1819 SW Mission Ave
- 1147 SW Webster Ave
- 4401 SW Holly Ln
- 1628 SW Randolph Ave
- 1340 SW Burnett Rd
- 2516 SW Huntoon St
- 1153 SW Randolph Ave
- 1120 SW Collins Ave
