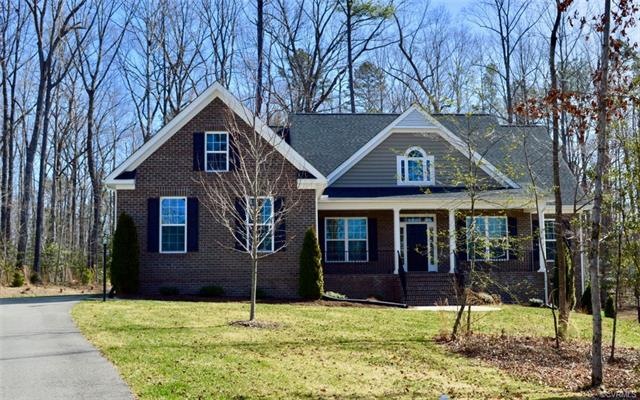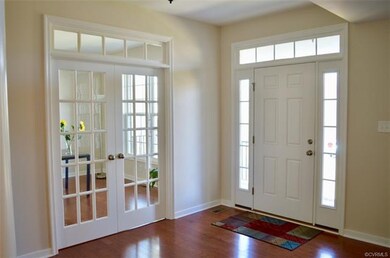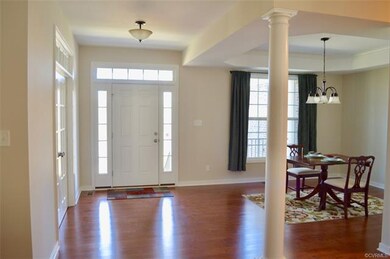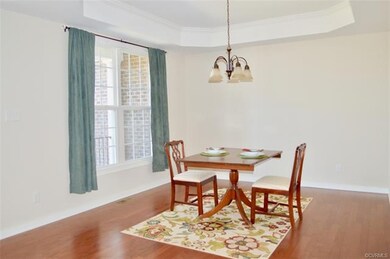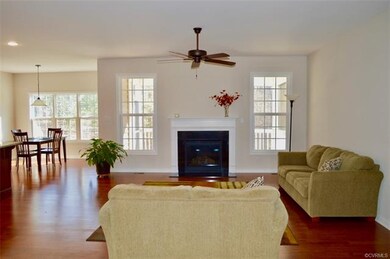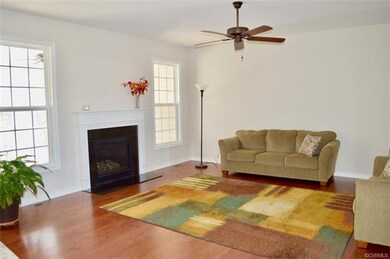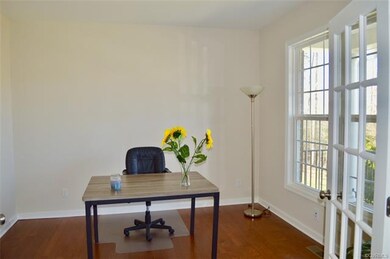
1445 Tomahawk Creek Rd Midlothian, VA 23114
Highlights
- 0.73 Acre Lot
- Craftsman Architecture
- Separate Formal Living Room
- Midlothian High School Rated A
- Wood Flooring
- High Ceiling
About This Home
As of May 2019NEW PRICE! Like new 2 Story with Brick front/vinyl siding exterior & 2 car side entry garage situated on a private 0.73 acre lot. House sits back 250+/- feet from the curb and has a pond view and backs up to trees. This 4-bedroom, 3.5 bathroom home with full front porch features a large master suite with walk-out bay window on the first floor, elegant master bath, large walk-in closet, plus second and third bedrooms on the first floor. 2nd level features 4th bedroom, open L-shaped bonus room, hall bathroom, and large walk-in attic. Engineered wood floors throughout the entire house (except baths and laundry room). House features entrance foyer with column & transom window, a library, formal dining room with tray ceiling, open great room with gas fireplace adjacent to a spacious kitchen, which offers granite counter tops, island with breakfast bar, and breakfast nook. Natural gas heat, & central air for 1st level & heat pump for 2nd level. 16.0 x 12.0 screened porch with composite decking, concrete patio, and fire pit, asphalt driveway, and irrigation system for front and side yards with a companion meter. Also, the washer & dryer convey!
Last Agent to Sell the Property
Allen Crostic Realty Inc License #0225029771 Listed on: 03/13/2019
Home Details
Home Type
- Single Family
Est. Annual Taxes
- $4,614
Year Built
- Built in 2015
Lot Details
- 0.73 Acre Lot
- Sprinkler System
- Zoning described as R7
HOA Fees
- $42 Monthly HOA Fees
Parking
- 2 Car Direct Access Garage
- Rear-Facing Garage
- Garage Door Opener
- Driveway
Home Design
- Craftsman Architecture
- Brick Exterior Construction
- Frame Construction
- Vinyl Siding
Interior Spaces
- 3,240 Sq Ft Home
- 1-Story Property
- Tray Ceiling
- High Ceiling
- Recessed Lighting
- Gas Fireplace
- Thermal Windows
- Window Treatments
- Bay Window
- Insulated Doors
- Separate Formal Living Room
- Screened Porch
- Crawl Space
Kitchen
- Breakfast Area or Nook
- Double Oven
- Induction Cooktop
- Stove
- Microwave
- Dishwasher
- Kitchen Island
- Granite Countertops
- Disposal
Flooring
- Wood
- Vinyl
Bedrooms and Bathrooms
- 4 Bedrooms
- En-Suite Primary Bedroom
- Walk-In Closet
- Double Vanity
- Garden Bath
Laundry
- Dryer
- Washer
Schools
- Evergreen Elementary School
- Tomahawk Creek Middle School
- Midlothian High School
Utilities
- Forced Air Zoned Heating and Cooling System
- Heating System Uses Natural Gas
- Heat Pump System
- Gas Water Heater
Community Details
- Centerpointe Crossing Subdivision
Listing and Financial Details
- Tax Lot 27
- Assessor Parcel Number 723-69-58-43-500-000
Ownership History
Purchase Details
Home Financials for this Owner
Home Financials are based on the most recent Mortgage that was taken out on this home.Purchase Details
Home Financials for this Owner
Home Financials are based on the most recent Mortgage that was taken out on this home.Similar Homes in Midlothian, VA
Home Values in the Area
Average Home Value in this Area
Purchase History
| Date | Type | Sale Price | Title Company |
|---|---|---|---|
| Warranty Deed | $465,000 | Attorney | |
| Warranty Deed | $476,341 | -- |
Mortgage History
| Date | Status | Loan Amount | Loan Type |
|---|---|---|---|
| Open | $165,000 | New Conventional |
Property History
| Date | Event | Price | Change | Sq Ft Price |
|---|---|---|---|---|
| 05/29/2019 05/29/19 | Sold | $465,000 | -2.1% | $144 / Sq Ft |
| 04/20/2019 04/20/19 | Pending | -- | -- | -- |
| 04/10/2019 04/10/19 | Price Changed | $475,000 | -5.0% | $147 / Sq Ft |
| 03/13/2019 03/13/19 | For Sale | $499,950 | +5.0% | $154 / Sq Ft |
| 03/20/2015 03/20/15 | Sold | $476,341 | +8.6% | $147 / Sq Ft |
| 09/04/2014 09/04/14 | Pending | -- | -- | -- |
| 09/04/2014 09/04/14 | For Sale | $438,450 | -- | $136 / Sq Ft |
Tax History Compared to Growth
Tax History
| Year | Tax Paid | Tax Assessment Tax Assessment Total Assessment is a certain percentage of the fair market value that is determined by local assessors to be the total taxable value of land and additions on the property. | Land | Improvement |
|---|---|---|---|---|
| 2025 | $5,605 | $593,600 | $122,000 | $471,600 |
| 2024 | $5,605 | $620,300 | $122,000 | $498,300 |
| 2023 | $4,863 | $534,400 | $117,000 | $417,400 |
| 2022 | $4,634 | $503,700 | $117,000 | $386,700 |
| 2021 | $4,752 | $468,600 | $117,000 | $351,600 |
| 2020 | $4,614 | $485,700 | $117,000 | $368,700 |
| 2019 | $4,614 | $485,700 | $117,000 | $368,700 |
| 2018 | $5,031 | $443,800 | $115,000 | $328,800 |
| 2017 | $5,129 | $457,600 | $110,000 | $347,600 |
| 2016 | $4,825 | $434,700 | $100,000 | $334,700 |
| 2015 | -- | $415,200 | $90,000 | $325,200 |
| 2014 | -- | $82,000 | $82,000 | $0 |
Agents Affiliated with this Home
-
Allen Crostic

Seller's Agent in 2019
Allen Crostic
Allen Crostic Realty Inc
(804) 651-7577
3 in this area
58 Total Sales
-
Steve Dalton

Buyer's Agent in 2019
Steve Dalton
Dalton Realty
(804) 840-6926
31 Total Sales
-
Sue Walsh

Seller's Agent in 2015
Sue Walsh
Long & Foster
(894) 349-3903
3 in this area
31 Total Sales
Map
Source: Central Virginia Regional MLS
MLS Number: 1907635
APN: 723-69-58-43-500-000
- 1424 Tomahawk Creek Rd
- 1255 Lazy River Rd
- 14007 Millpointe Rd Unit 16C
- 1013 Fernview Trail
- 1101 Arborway Ln
- 1031 Arborway Ln
- 1019 Arborway Ln
- 1007 Arborway Ln
- 1001 Arborway Ln
- 1753 Rose Mill Cir
- 14412 Camack Trail
- 2133 Cantina Ln
- 2024 Rose Family Dr
- 2002 Deer Meadow Ct
- 14306 Camack Trail
- 2004 Deer Meadow Ct
- 2013 Rose Family Dr
- 1024 Clayborne Ln
- 1240 Miners Trail Rd
- 2207 Turtle Hill Cir
