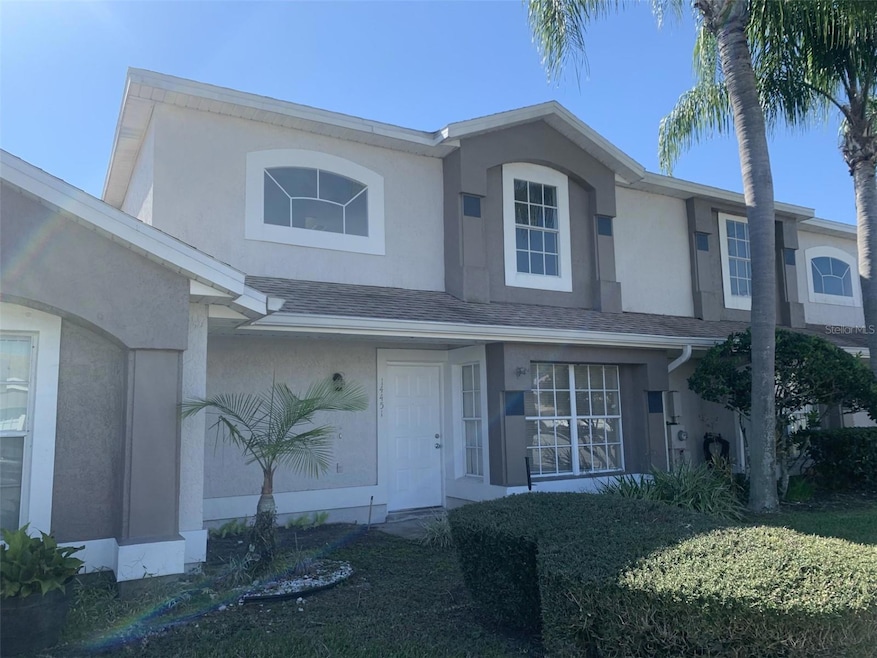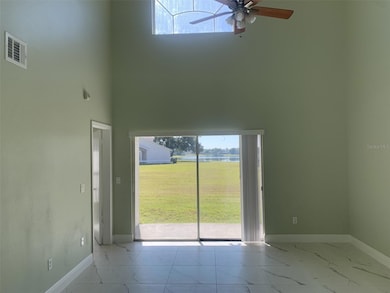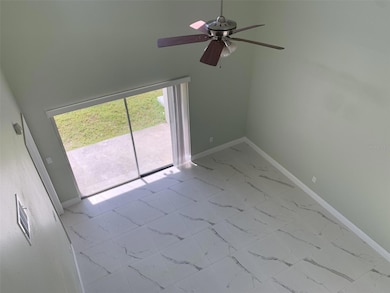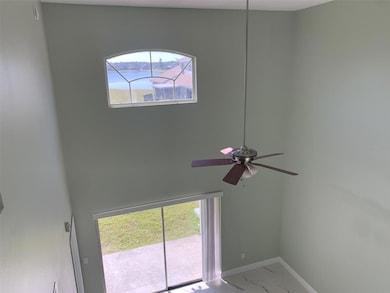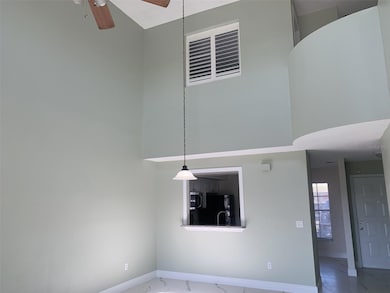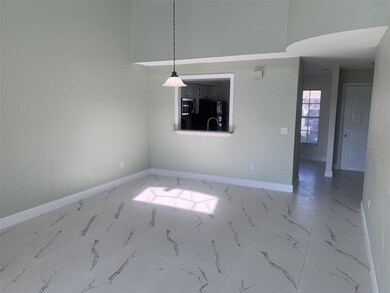
14451 Bay Isle Dr Orlando, FL 32824
Estimated payment $2,350/month
Highlights
- Pond View
- Main Floor Primary Bedroom
- Granite Countertops
- Cathedral Ceiling
- Great Room
- Mature Landscaping
About This Home
Don't miss the opportunity to own this COMPLETELY REMODEL townhouse. You will love the spacious great room that connects to the kitchen which offers a closet pantry, new cabinets, and brand new stainless steel appliances; enjoy your morning coffee in the comfort of the eat-in space. The primary bedroom is conveniently located on the first level and it has a walk-in closet and en-suite bath with shower that has been completely renovated. There are two additional bedrooms on the second floor. The entire home has been painted in the interior and there is brand new ceramic flooring throughout the first floor - for easy keep up. You will enjoy the relaxing water view from the comfort of the enclosed screened back porch. There is also a storage closet on the outside for extra space. This spectacular townhouse is just a short walk to supermarket, dining, and elementary school. Within minutes you can access major roads including 417, FL Turnpike, Osceola Parkway; and Orlando International Airport (MCO). This one is a MUST SEE!!!
Listing Agent
COLDWELL BANKER SOLOMON Brokerage Phone: 407-348-3322 License #562341 Listed on: 11/20/2025

Townhouse Details
Home Type
- Townhome
Est. Annual Taxes
- $3,511
Year Built
- Built in 1993
Lot Details
- 2,002 Sq Ft Lot
- North Facing Home
- Mature Landscaping
HOA Fees
- $315 Monthly HOA Fees
Home Design
- Slab Foundation
- Shingle Roof
- Block Exterior
- Stucco
Interior Spaces
- 1,279 Sq Ft Home
- 2-Story Property
- Cathedral Ceiling
- Ceiling Fan
- Sliding Doors
- Great Room
- Combination Dining and Living Room
- Inside Utility
- Pond Views
Kitchen
- Eat-In Kitchen
- Walk-In Pantry
- Range
- Microwave
- Dishwasher
- Granite Countertops
Flooring
- Ceramic Tile
- Luxury Vinyl Tile
Bedrooms and Bathrooms
- 3 Bedrooms
- Primary Bedroom on Main
- En-Suite Bathroom
- Walk-In Closet
- 2 Full Bathrooms
- Shower Only
Laundry
- Laundry Room
- Washer and Electric Dryer Hookup
Parking
- Guest Parking
- Assigned Parking
Eco-Friendly Details
- Reclaimed Water Irrigation System
Outdoor Features
- Outdoor Storage
- Rear Porch
Schools
- Oakshire Elementary School
- Meadow Wood Middle School
- Cypress Creek High School
Utilities
- Central Heating and Cooling System
- Thermostat
- High Speed Internet
- Cable TV Available
Listing and Financial Details
- Visit Down Payment Resource Website
- Legal Lot and Block 33 / 00/00
- Assessor Parcel Number 36-24-29-3903-00-330
Community Details
Overview
- Association fees include pool, maintenance structure, ground maintenance, sewer, water
- Community Management Specialists, Inc Association, Phone Number (407) 359-7202
- Island Cove Villas Ph 02 Subdivision
- The community has rules related to deed restrictions, vehicle restrictions
Recreation
- Community Pool
Pet Policy
- Pets Allowed
Map
Home Values in the Area
Average Home Value in this Area
Tax History
| Year | Tax Paid | Tax Assessment Tax Assessment Total Assessment is a certain percentage of the fair market value that is determined by local assessors to be the total taxable value of land and additions on the property. | Land | Improvement |
|---|---|---|---|---|
| 2025 | $3,511 | $204,053 | -- | -- |
| 2024 | $3,159 | $185,503 | -- | -- |
| 2023 | $3,159 | $227,601 | $60,000 | $167,601 |
| 2022 | $2,740 | $185,907 | $45,000 | $140,907 |
| 2021 | $2,513 | $162,755 | $40,000 | $122,755 |
| 2020 | $2,263 | $153,133 | $35,000 | $118,133 |
| 2019 | $2,147 | $133,519 | $35,000 | $98,519 |
| 2018 | $2,006 | $122,348 | $35,000 | $87,348 |
| 2017 | $1,886 | $115,527 | $22,000 | $93,527 |
| 2016 | $1,786 | $109,096 | $18,000 | $91,096 |
| 2015 | $1,717 | $102,940 | $18,000 | $84,940 |
| 2014 | $1,615 | $90,493 | $18,000 | $72,493 |
Property History
| Date | Event | Price | List to Sale | Price per Sq Ft |
|---|---|---|---|---|
| 11/20/2025 11/20/25 | For Sale | $329,900 | -- | $258 / Sq Ft |
Purchase History
| Date | Type | Sale Price | Title Company |
|---|---|---|---|
| Warranty Deed | $60,000 | Leading Edge Title Partners | |
| Warranty Deed | $198,900 | Fidelity National Title Ins | |
| Warranty Deed | $73,500 | -- |
Mortgage History
| Date | Status | Loan Amount | Loan Type |
|---|---|---|---|
| Previous Owner | $188,950 | Fannie Mae Freddie Mac | |
| Previous Owner | $74,573 | FHA | |
| Previous Owner | $72,853 | FHA |
About the Listing Agent

Our Success and Reputation rests on your complete satisfaction! Michael and Lori are from central Pennsylvania and both graduated from Penn State University (We Are…). Upon graduating Michael worked in the oil and gas industry and Lori owned and operated a successful fitness business. They invested in real estate at the eastern shore of Maryland and discovered the value of real estate and it’s tax advantages and soon thereafter relocating to Ocean City, MD and began their real careers! They
Michael's Other Listings
Source: Stellar MLS
MLS Number: S5138952
APN: 36-2429-3903-00-330
- 14431 Bay Isle Dr
- 14376 Island Cove Dr
- 14431 Island Cove Dr
- 14560 Laguna Beach Cir
- 14552 Laguna Beach Cir
- 14305 Bay Isle Dr
- 14682 Laguna Beach Cir
- 1321 Timberbend Cir
- 1313 Lucaya Cir
- 1258 Sandestin Way
- 1208 Sandestin Way
- 14844 Laguna Beach Cir
- 1517 Larks Nest Ct
- 1424 Timberbend Cir
- 13562 Summerton Dr
- 14852 Harvest St
- 14908 Indigo Lake Dr
- 14417 Jasmine Glen Dr
- 15109 Willow Arbor Cir
- 1348 Heather Lake Dr
- 14572 Laguna Beach Cir
- 14557 Laguna Beach Cir
- 1105 Sandestin Way
- 1258 Lucaya Cir
- 1219 Lucaya Cir
- 1239 Lucaya Cir
- 14411 Grassy Cove Cir
- 1239 Heather Lake Dr
- 13538 Summerton Dr
- 1439 Coldwater Ct
- 1440 Timberbend Cir
- 13510 Summerton Dr
- 1443 Coldwater Ct
- 1445 Avleigh Cir
- 15217 Willow Arbor Cir Unit 94
- 15009 Lake Azure Dr
- 1448 Avleigh Cir
- 15313 Willow Arbor Cir
- 13803 Corrine Key Place Unit PL
- 14123 Boca Key Dr
