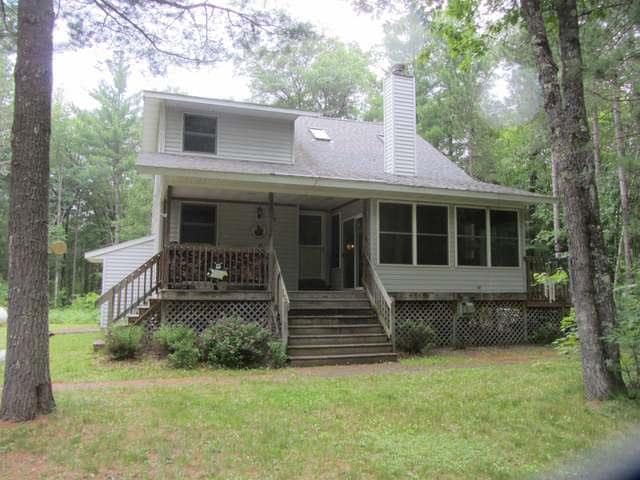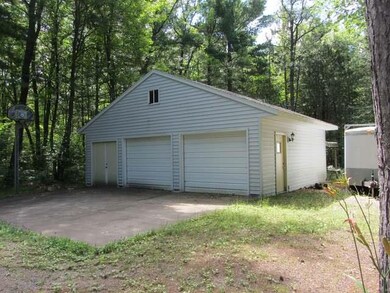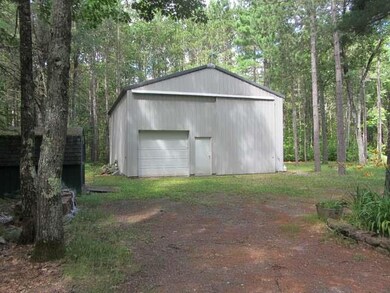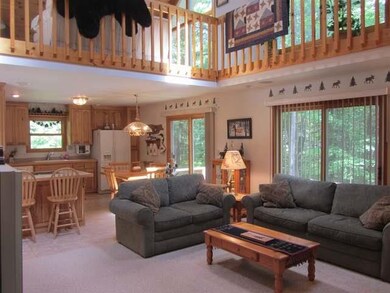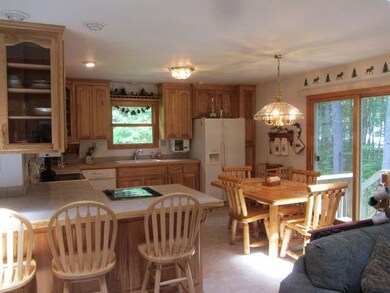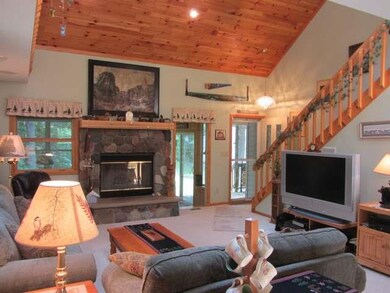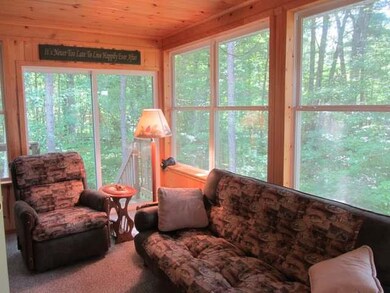
14451 Haskell Heights Dr Lac Du Flambeau, WI 54538
Estimated Value: $292,991 - $391,000
Highlights
- RV Access or Parking
- Wood Burning Stove
- Wooded Lot
- Deck
- Private Lot
- Cathedral Ceiling
About This Home
As of September 2016This is the property your looking for - privacy, a spacious 3+Bedroom, 3 bath home with enclosed porch, 2 fireplaces and a number of areas for a larger family to spread out including the main floor living room,upper loft sitting area and lower family room. The lower level also includes bath with steam shower and 2 extra rooms for exercise equipment, craft room, etc. Large doors to the outside make it easy to bring items into the lower level. You'll love the feeling when you enter thru the front door, with the wood cathedral ceilings, skylights and large windows. Open kitchen/dining area with patio doors to outside deck and paver BBQ area. There is a 30x40 pole building with room for your RV and loft area for extra storage, along with a 30x24 garage with drive thru 12x16 bump out. Located minutes to Minocqua Winter Park for X-country skiing, good access to snowmobile trails and Boat landings on a number of good fishing lakes. This might be the home for you.
Last Agent to Sell the Property
Mary Ellen Poggemann
REDMAN REALTY GROUP, LLC Listed on: 07/18/2016
Home Details
Home Type
- Single Family
Est. Annual Taxes
- $2,086
Year Built
- Built in 1999
Lot Details
- 3.19 Acre Lot
- Property fronts a private road
- Dog Run
- Private Lot
- Secluded Lot
- Level Lot
- Wooded Lot
Parking
- 4 Car Detached Garage
- RV Access or Parking
Home Design
- Frame Construction
- Shingle Roof
- Composition Roof
- Vinyl Siding
Interior Spaces
- 2-Story Property
- Cathedral Ceiling
- Ceiling Fan
- Skylights
- 2 Fireplaces
- Wood Burning Stove
- Gas Fireplace
Kitchen
- Indoor Grill
- Range
- Microwave
- Dishwasher
Flooring
- Carpet
- Tile
Bedrooms and Bathrooms
- 4 Bedrooms
- 3 Full Bathrooms
Laundry
- Dryer
- Washer
Basement
- Basement Fills Entire Space Under The House
- Interior and Exterior Basement Entry
- Laundry in Basement
- Basement Window Egress
Outdoor Features
- Deck
- Covered patio or porch
- Shed
- Outbuilding
Schools
- Lac Du Flambeau Elementary School
- Lakeland Union High School
Utilities
- Forced Air Heating System
- Heating System Uses Propane
- Well
- Drilled Well
- Electric Water Heater
- Water Softener
- Public Septic Tank
- Septic Tank
Listing and Financial Details
- Assessor Parcel Number 10-617-03,10-617-01
Community Details
Overview
- Haskell Heights Subdivision
Recreation
- Recreation Facilities
Ownership History
Purchase Details
Home Financials for this Owner
Home Financials are based on the most recent Mortgage that was taken out on this home.Similar Homes in Lac Du Flambeau, WI
Home Values in the Area
Average Home Value in this Area
Purchase History
| Date | Buyer | Sale Price | Title Company |
|---|---|---|---|
| Steffen John A | $195,000 | Knight Barry Title Group |
Property History
| Date | Event | Price | Change | Sq Ft Price |
|---|---|---|---|---|
| 09/30/2016 09/30/16 | Sold | $195,000 | -10.4% | $67 / Sq Ft |
| 09/27/2016 09/27/16 | Pending | -- | -- | -- |
| 07/18/2016 07/18/16 | For Sale | $217,700 | -- | $74 / Sq Ft |
Tax History Compared to Growth
Tax History
| Year | Tax Paid | Tax Assessment Tax Assessment Total Assessment is a certain percentage of the fair market value that is determined by local assessors to be the total taxable value of land and additions on the property. | Land | Improvement |
|---|---|---|---|---|
| 2024 | $2,224 | $176,500 | $15,000 | $161,500 |
| 2023 | $2,186 | $176,500 | $15,000 | $161,500 |
| 2022 | $2,096 | $176,500 | $15,000 | $161,500 |
| 2021 | $1,886 | $176,500 | $15,000 | $161,500 |
| 2020 | $1,860 | $176,500 | $15,000 | $161,500 |
| 2019 | $1,925 | $176,500 | $15,000 | $161,500 |
| 2018 | $1,849 | $176,500 | $15,000 | $161,500 |
| 2017 | $1,759 | $176,500 | $15,000 | $161,500 |
| 2016 | $1,852 | $176,500 | $15,000 | $161,500 |
| 2015 | $1,875 | $176,500 | $15,000 | $161,500 |
| 2014 | $1,851 | $176,500 | $15,000 | $161,500 |
| 2013 | $1,989 | $176,500 | $15,000 | $161,500 |
Agents Affiliated with this Home
-
M
Seller's Agent in 2016
Mary Ellen Poggemann
REDMAN REALTY GROUP, LLC
-
Patrick Schey

Buyer's Agent in 2016
Patrick Schey
LAKEPLACE.COM - VACATIONLAND PROPERTIES
(715) 614-4736
113 Total Sales
Map
Source: Greater Northwoods MLS
MLS Number: 159646
APN: 10-617-01
- 1230 E Clear Lake Ln
- 1285 Blue Sky Ln
- 1275 E Clear Lake Ln
- 8916 Forest Ln
- Off Booth Lake Rd
- 9026 Aspen Ln
- Off Aspen Ln Unit Lot 5
- Lot 2 Silver Beach Dr
- Lot 180 Buckskin Trail
- 14082 Crawling Stone Dr
- 8734 N Bo di Lac Dr
- 8665 Great Bass Lake Rd
- 9036 W Clear Lake Rd
- 8676 E Bakely Cir
- 8631 N Bo di Lac Dr
- 8446 Mast Dr
- 8444 Mast Dr
- Off Setting Sun Blvd Unit Lot 11
- 12450 Nixon Rd
- 1091 N Amber Lake Ln
- 14451 Haskell Heights Dr
- 8602 Peggy Ln
- ON Haskell Heights Dr Unit Lot 22
- 14442 Haskell Heights Dr
- 14450 Haskell Heights Rd
- Lot 2 Haskell Heights Dr
- 14436 Haskell Heights Dr
- ON Haskell Lake Ln Unit Lot 26
- ON Haskell Lake Ln Unit Lot 25
- 14458 Haskell Heights Rd
- 14443 S 70
- 14463 Haskell Lake Ln
- 14452 W Haskell Lake Ln
- ON Forest Ln Unit Lot 81
- 1255 Bo di Lac Rd
- 1136 Bo di Lac Rd
- 1239 Bo di Lac Rd
- 10 Acres Bo di Lac Dr
- 1424 Old Prairie Rd
- 1141 Bo di Lac Dr
