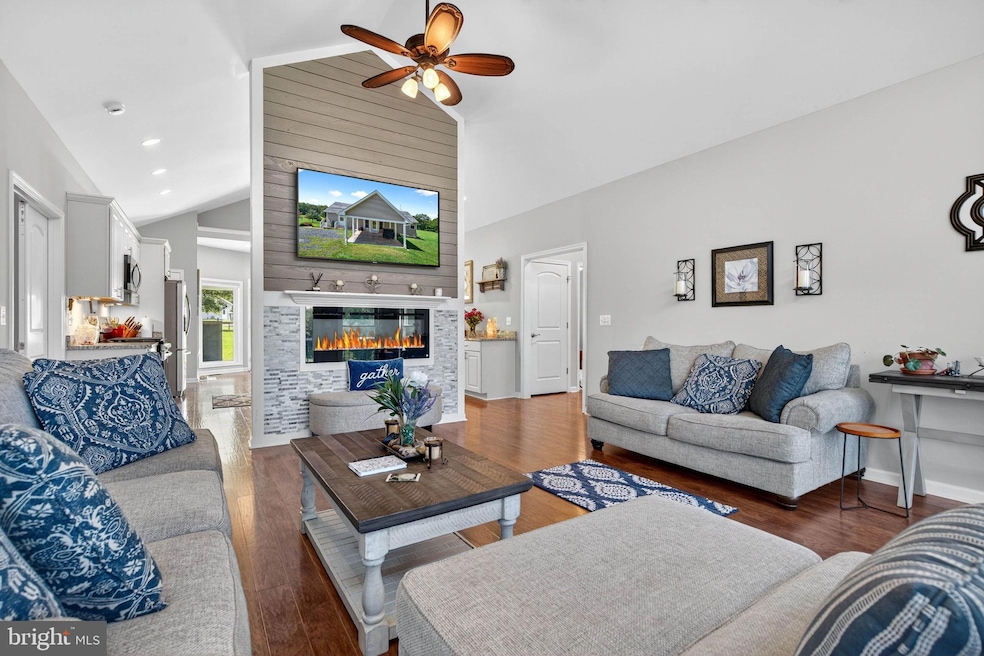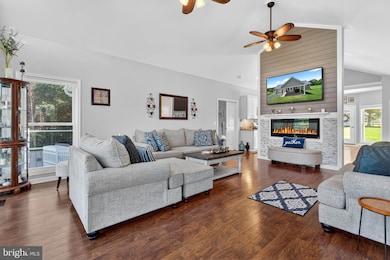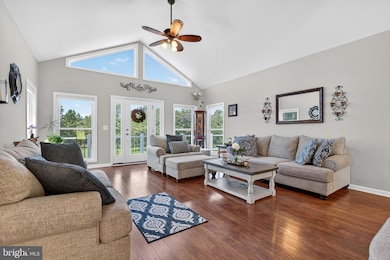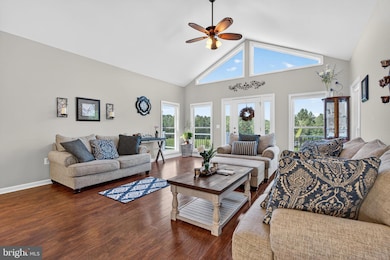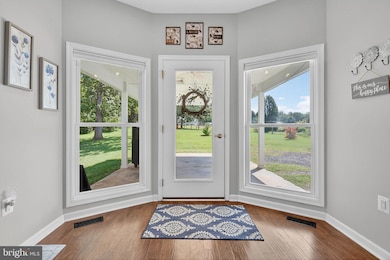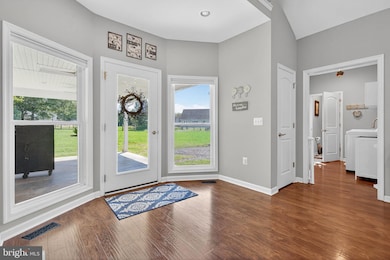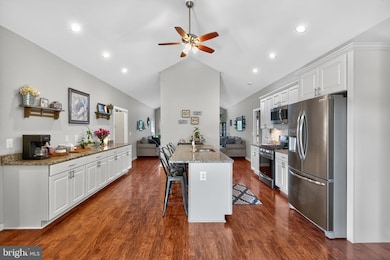14451 Jenkins Ridge Rd Culpeper, VA 22701
Estimated payment $4,154/month
Highlights
- Second Kitchen
- Open Floorplan
- Contemporary Architecture
- View of Trees or Woods
- Deck
- Cathedral Ceiling
About This Home
TWO HOMES IN ONE! This exceptional property offers flexibility, comfort, and space with 4 bedrooms, 3 full baths, and 2 half baths on 2.46 acres of flat, beautifully landscaped land. Designed for today’s lifestyle, this home provides the unique advantage of two homes in one—a complete in-law suite/apartment on the lower level with its own living area, bedroom, full bath, and kitchen setup. It’s ideal for multi-generational living, guests, or even rental income. The main level features 9-foot ceilings, vaulted ceilings, and tinted front windows for energy efficiency and natural light. Every bathroom has been fully renovated with modern finishes, and all bedrooms include walk-in closets. A cozy electric fireplace adds warmth and charm to the open living space. Enjoy the outdoors from the brand-new Trex deck overlooking a board-fenced yard that backs to trees—offering both privacy and beauty. The property also includes a high-quality Morton building for storage, hobbies, or a workshop. With its thoughtful layout, modern updates, and scenic setting, this home truly delivers the best of both worlds—two complete living spaces in one stunning property!
Listing Agent
(540) 423-8957 amyfincham02@gmail.com United Real Estate Horizon License #225230750 Listed on: 08/01/2025

Home Details
Home Type
- Single Family
Est. Annual Taxes
- $2,667
Year Built
- Built in 2017
Lot Details
- 2.47 Acre Lot
- Wood Fence
- Board Fence
- Wire Fence
- Landscaped
- Level Lot
- Open Lot
- Cleared Lot
- Back, Front, and Side Yard
- Property is in excellent condition
- Property is zoned RA
Home Design
- Contemporary Architecture
- Raised Ranch Architecture
- Stone Foundation
- Shingle Roof
- Stone Siding
- Vinyl Siding
- Concrete Perimeter Foundation
Interior Spaces
- Property has 2 Levels
- Open Floorplan
- Chair Railings
- Cathedral Ceiling
- Ceiling Fan
- Recessed Lighting
- Stone Fireplace
- Electric Fireplace
- Window Treatments
- Combination Kitchen and Living
- Views of Woods
- Fire and Smoke Detector
- Attic
Kitchen
- Second Kitchen
- Stove
- Built-In Microwave
- Extra Refrigerator or Freezer
- Dishwasher
- Kitchen Island
- Upgraded Countertops
Flooring
- Carpet
- Tile or Brick
- Luxury Vinyl Plank Tile
Bedrooms and Bathrooms
- En-Suite Bathroom
- Walk-In Closet
- Soaking Tub
- Bathtub with Shower
- Walk-in Shower
Laundry
- Laundry Room
- Laundry on lower level
- Dryer
- Washer
Finished Basement
- Heated Basement
- Walk-Out Basement
- Connecting Stairway
- Interior and Exterior Basement Entry
- Basement Windows
Parking
- 2 Parking Spaces
- 2 Attached Carport Spaces
- Gravel Driveway
Outdoor Features
- Deck
- Patio
- Exterior Lighting
- Outbuilding
- Wrap Around Porch
Utilities
- Central Air
- Heat Pump System
- Vented Exhaust Fan
- 200+ Amp Service
- Propane
- Well
- Bottled Gas Water Heater
- On Site Septic
Additional Features
- Energy-Efficient Windows
- Run-In Shed
Community Details
- No Home Owners Association
Listing and Financial Details
- Tax Lot 4A1
- Assessor Parcel Number 29 57B3
Map
Home Values in the Area
Average Home Value in this Area
Tax History
| Year | Tax Paid | Tax Assessment Tax Assessment Total Assessment is a certain percentage of the fair market value that is determined by local assessors to be the total taxable value of land and additions on the property. | Land | Improvement |
|---|---|---|---|---|
| 2025 | $2,573 | $598,400 | $122,500 | $475,900 |
| 2024 | $2,573 | $479,200 | $87,500 | $391,700 |
| 2023 | $2,204 | $479,200 | $87,500 | $391,700 |
| 2022 | $2,155 | $391,800 | $82,500 | $309,300 |
| 2021 | $1,933 | $351,400 | $82,500 | $268,900 |
| 2020 | $1,950 | $314,500 | $70,900 | $243,600 |
| 2019 | $1,950 | $314,500 | $70,900 | $243,600 |
| 2018 | $1,365 | $203,700 | $67,600 | $136,100 |
| 2017 | $859 | $203,700 | $67,600 | $136,100 |
| 2016 | $658 | $90,200 | $74,400 | $15,800 |
| 2015 | $596 | $81,600 | $74,400 | $7,200 |
| 2014 | $1,023 | $123,200 | $116,000 | $7,200 |
Property History
| Date | Event | Price | List to Sale | Price per Sq Ft |
|---|---|---|---|---|
| 09/24/2025 09/24/25 | Price Changed | $749,900 | -1.3% | $231 / Sq Ft |
| 09/16/2025 09/16/25 | Price Changed | $759,900 | -1.3% | $234 / Sq Ft |
| 08/01/2025 08/01/25 | For Sale | $769,900 | -- | $237 / Sq Ft |
Purchase History
| Date | Type | Sale Price | Title Company |
|---|---|---|---|
| Warranty Deed | $425,000 | Rgs Title | |
| Interfamily Deed Transfer | -- | None Available | |
| Gift Deed | -- | None Available |
Mortgage History
| Date | Status | Loan Amount | Loan Type |
|---|---|---|---|
| Open | $417,302 | FHA | |
| Previous Owner | $30,000 | Purchase Money Mortgage |
Source: Bright MLS
MLS Number: VACU2011164
APN: 29-57-B3
- 10515 Sperryville Pike
- 10428 Cherry Hill Rd
- 10446 Cherry Hill Rd
- LOT 1 Norman Rd
- 13419 Stonehouse Mountain Rd
- 14343 General Longstreet Ave
- 11441 Sperryville Pike
- 13259 Stonehouse Mountain Rd
- 14497 Woodland Church Rd
- 13153 Stonehouse Mountain Rd
- 9128 Woodbrook Ln
- 9208 Sperryville Pike
- 15269 Gibson Mill Rd
- 12123 Ira Hoffman Ln
- 12157 Dogwood Ln
- 13235 Scotts Mill Rd
- 15544 Norman Rd
- 10080 Mountain Run Lake Rd
- LOT 2 Norman Rd
- 12564 Eggbornsville Rd
- 11535 Scotts Mill Rd
- 719 1st St
- 314 N West St
- 601 Southview
- 651 Mountain View
- 423 Hill St Unit 2
- 14217 Belle Ave
- 722 Willis Ln
- 1050 Claire Taylor Ct
- 528 Cromwell Ct
- 1113 S East St
- 705 Ripplebrook Dr
- 15255 Ira Hoffman Ln
- 613 Clubhouse Way
- 1776 Birch Dr
- 405 Willow Lawn Dr
- 1780 Scenic Loop
- 120 Standpipe Rd
- 15117 Montanus Dr
- 1969 Peachtree Ct
