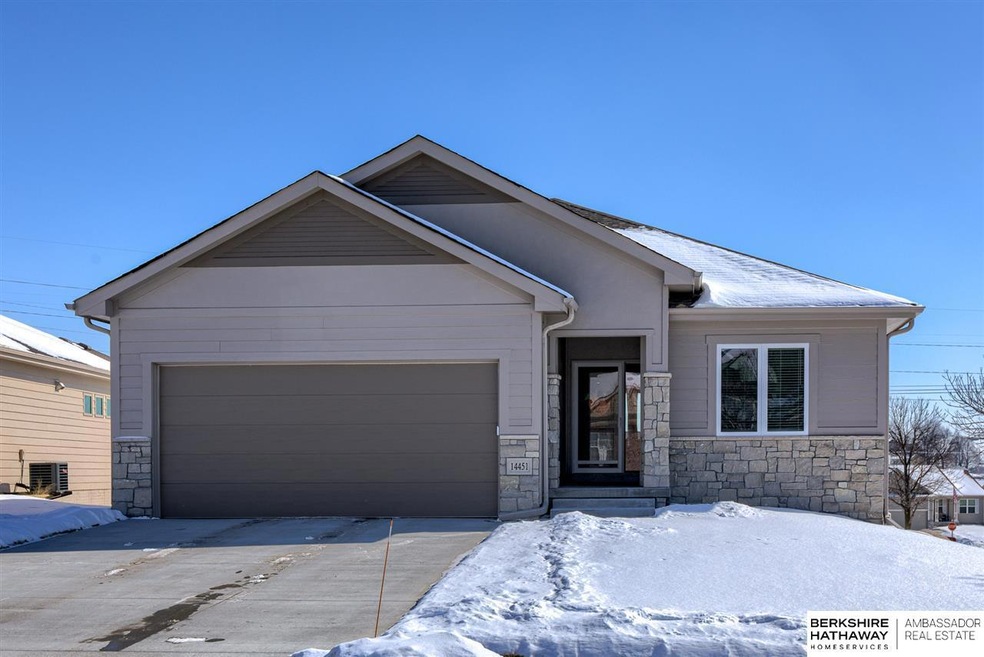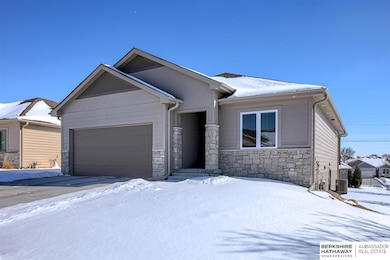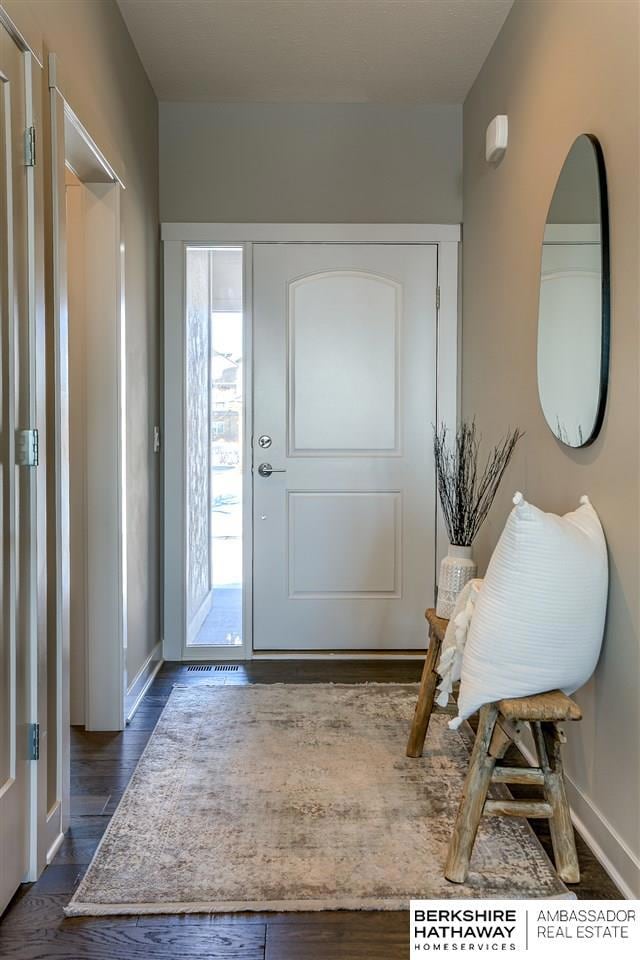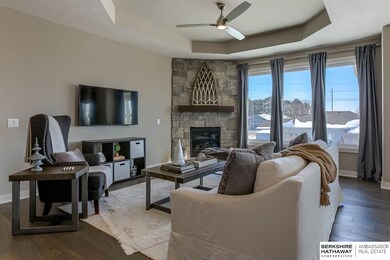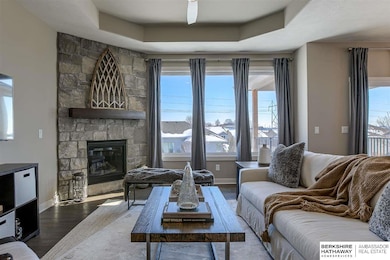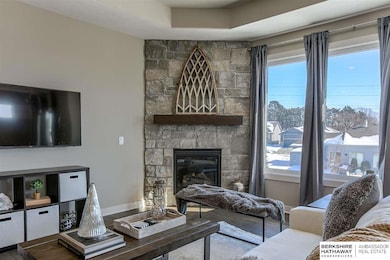
14451 Read St Bennington, NE 68007
Highlights
- Ranch Style House
- Formal Dining Room
- 2 Car Attached Garage
- Corner Lot
- Balcony
- Covered Deck
About This Home
As of March 2021West facing gorgeous villa on large corner lot. Landmark Gold Point Series. Open kitchen to great room w/ stone fireplace. Seller reweaved hardwood floors in living room. Kitchen has new glass pendent lighting, quartz counters, maple cabinets, walk in pantry and all GE stainless steel appliances to stay. Large primary bedroom with spacious primary bath with quartz counters, double sinks and 3/4 tiled shower. Primary bath connects with walk-in closet and main floor laundry. GE washer and dryer to stay! Enjoy the view from covered deck! Located in prestigious Waterford area with lake, trails, 2 pools, clubhouse & fitness center. Villa association takes care of your lawn, snow and trash services.
Last Agent to Sell the Property
BHHS Ambassador Real Estate License #20060289 Listed on: 02/19/2021

Home Details
Home Type
- Single Family
Est. Annual Taxes
- $4,939
Year Built
- Built in 2020
Lot Details
- 4,356 Sq Ft Lot
- Lot Dimensions are 72.0 x 120.05 x 7.06 x 119.83
- Corner Lot
- Sprinkler System
HOA Fees
- $125 Monthly HOA Fees
Parking
- 2 Car Attached Garage
Home Design
- Ranch Style House
- Traditional Architecture
- Villa
- Frame Construction
- Composition Roof
- Concrete Perimeter Foundation
Interior Spaces
- 1,416 Sq Ft Home
- Ceiling height of 9 feet or more
- Gas Log Fireplace
- Sliding Doors
- Living Room with Fireplace
- Formal Dining Room
Kitchen
- Oven
- Cooktop
- Microwave
- Freezer
- Dishwasher
- Disposal
Flooring
- Wall to Wall Carpet
- Ceramic Tile
- Luxury Vinyl Plank Tile
- Luxury Vinyl Tile
Bedrooms and Bathrooms
- 2 Bedrooms
- Walk-In Closet
- Dual Sinks
- Shower Only
Laundry
- Dryer
- Washer
Basement
- Walk-Out Basement
- Basement Windows
Outdoor Features
- Balcony
- Covered Deck
Schools
- Saddlebrook Elementary School
- Alfonza W. Davis Middle School
- Northwest High School
Utilities
- Forced Air Heating and Cooling System
- Heating System Uses Gas
Community Details
- Association fees include ground maintenance, pool access, club house, snow removal, lake, common area maintenance, trash, management, pool maintenance
- Tramore Villas & Waterford Association
- Waterford Tramore Villas Subdivision
Listing and Financial Details
- Assessor Parcel Number 2410891808
Ownership History
Purchase Details
Home Financials for this Owner
Home Financials are based on the most recent Mortgage that was taken out on this home.Purchase Details
Home Financials for this Owner
Home Financials are based on the most recent Mortgage that was taken out on this home.Purchase Details
Home Financials for this Owner
Home Financials are based on the most recent Mortgage that was taken out on this home.Similar Homes in Bennington, NE
Home Values in the Area
Average Home Value in this Area
Purchase History
| Date | Type | Sale Price | Title Company |
|---|---|---|---|
| Warranty Deed | $350,000 | None Available | |
| Warranty Deed | $321,000 | Omaha National Title | |
| Warranty Deed | -- | Omaha National Title |
Mortgage History
| Date | Status | Loan Amount | Loan Type |
|---|---|---|---|
| Open | $25,000 | Credit Line Revolving | |
| Previous Owner | $312,000 | VA | |
| Previous Owner | $246,000 | Future Advance Clause Open End Mortgage |
Property History
| Date | Event | Price | Change | Sq Ft Price |
|---|---|---|---|---|
| 03/22/2021 03/22/21 | Sold | $350,000 | +1.4% | $247 / Sq Ft |
| 02/19/2021 02/19/21 | Pending | -- | -- | -- |
| 02/19/2021 02/19/21 | For Sale | $345,000 | +7.5% | $244 / Sq Ft |
| 03/27/2020 03/27/20 | Sold | $321,000 | +3.6% | $228 / Sq Ft |
| 03/03/2020 03/03/20 | Pending | -- | -- | -- |
| 08/22/2019 08/22/19 | For Sale | $309,934 | 0.0% | $221 / Sq Ft |
| 08/16/2019 08/16/19 | Pending | -- | -- | -- |
| 07/13/2019 07/13/19 | For Sale | $309,934 | -- | $221 / Sq Ft |
Tax History Compared to Growth
Tax History
| Year | Tax Paid | Tax Assessment Tax Assessment Total Assessment is a certain percentage of the fair market value that is determined by local assessors to be the total taxable value of land and additions on the property. | Land | Improvement |
|---|---|---|---|---|
| 2023 | $6,637 | $317,700 | $14,600 | $303,100 |
| 2022 | $6,888 | $317,700 | $14,600 | $303,100 |
| 2021 | $5,496 | $251,100 | $14,600 | $236,500 |
| 2020 | $4,939 | $219,600 | $14,600 | $205,000 |
| 2019 | $250 | $11,400 | $11,400 | $0 |
| 2018 | $218 | $9,700 | $9,700 | $0 |
| 2017 | $351 | $13,200 | $13,200 | $0 |
| 2016 | $351 | $15,000 | $15,000 | $0 |
| 2015 | $559 | $24,100 | $24,100 | $0 |
| 2014 | $559 | $24,100 | $24,100 | $0 |
Agents Affiliated with this Home
-

Seller's Agent in 2021
Adam Briley
BHHS Ambassador Real Estate
(402) 680-5733
1,249 Total Sales
-

Seller Co-Listing Agent in 2021
Rachael Walker
BHHS Ambassador Real Estate
(402) 594-4555
177 Total Sales
-

Buyer's Agent in 2021
Mindy Kidney
RE/MAX Results
(402) 926-9928
136 Total Sales
-

Seller's Agent in 2020
Jana Faller
Synergy Real Estate & Dev Corp
(402) 672-5550
227 Total Sales
Map
Source: Great Plains Regional MLS
MLS Number: 22102546
APN: 1089-1808-24
- 14430 Read St
- 7240 N 144th St
- 14480 Potter St
- 14562 Potter Cir
- 14602 Gilder Ave
- 14283 Martin St
- 14906 Hanover St
- 7817 N 147th Ave
- 10221 N 150th Cir
- 10218 N 150th Cir
- 10210 N 150th Cir
- 10202 N 150th Cir
- 10214 N 150th Cir
- 10217 N 150th Cir
- 10114 N 150th Cir
- 10106 N 150th Cir
- 10206 N 150th Cir
- 7775 N 149th St
- 14210 Potter Pkwy
- 7322 N 140th Ave
