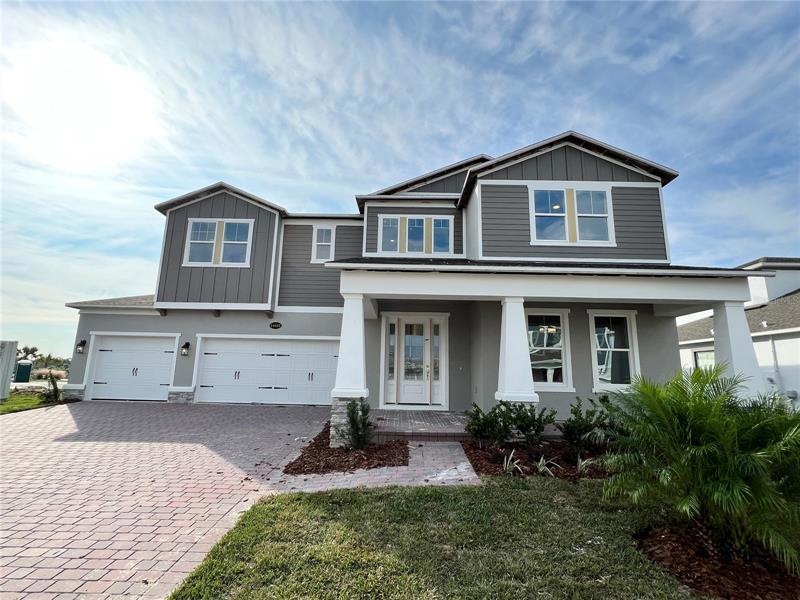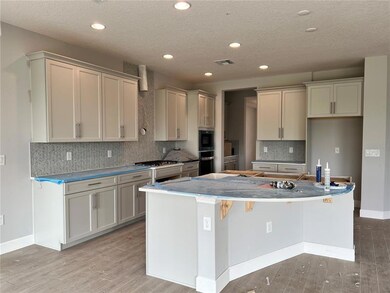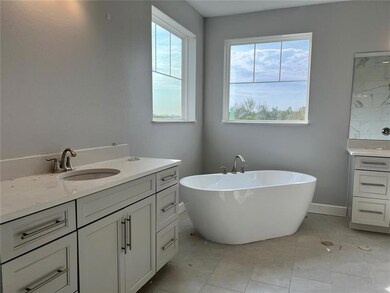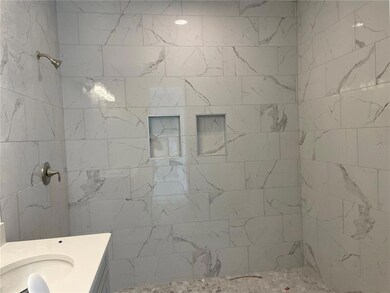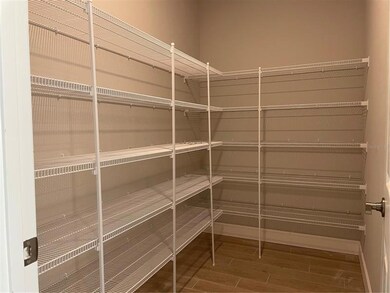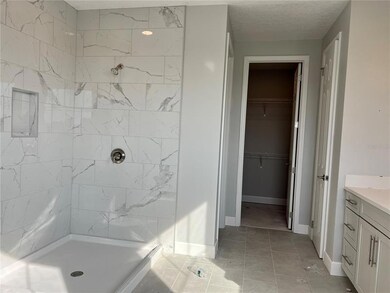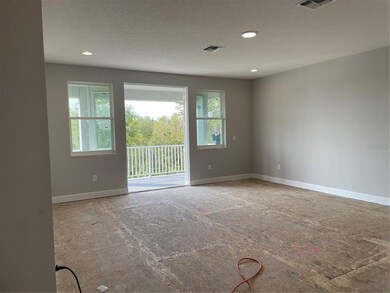
14453 Wabasso Loop Winter Garden, FL 34787
Estimated Value: $1,036,829
Highlights
- Access To Pond
- Under Construction
- Open Floorplan
- Keenes Crossing Elementary School Rated A-
- Gated Community
- Craftsman Architecture
About This Home
As of December 2022Welcome home to this 5 bed, dual owners suite, 5 bath, 3-car garage Harmony in well sought after Tilden Place community in Winter garden. The home backs up to Wetlands for a private back yard with a wrap around coastal lanai. The gourmet kitchen opens to the large living space with wood looking tile throughout with wood stairs and Luxury vinyl in loft area
Last Listed By
KELLER WILLIAMS ADVANTAGE REALTY License #692835 Listed on: 10/19/2022

Home Details
Home Type
- Single Family
Est. Annual Taxes
- $14,868
Year Built
- Built in 2022 | Under Construction
Lot Details
- 9,600 Sq Ft Lot
- Near Conservation Area
- North Facing Home
- Dog Run
- Landscaped with Trees
HOA Fees
- $185 Monthly HOA Fees
Parking
- 3 Car Attached Garage
Home Design
- Craftsman Architecture
- Bi-Level Home
- Slab Foundation
- Shingle Roof
- Block Exterior
- Stucco
Interior Spaces
- 3,888 Sq Ft Home
- Open Floorplan
- Tray Ceiling
- ENERGY STAR Qualified Windows with Low Emissivity
- Sliding Doors
- Family Room Off Kitchen
- Loft
- Laundry Room
Kitchen
- Recirculated Exhaust Fan
- Microwave
- Dishwasher
- Trash Compactor
- Disposal
Flooring
- Carpet
- Tile
Bedrooms and Bathrooms
- 5 Bedrooms
- 5 Full Bathrooms
Eco-Friendly Details
- Reclaimed Water Irrigation System
Outdoor Features
- Access To Pond
- Covered patio or porch
- Rain Gutters
Schools
- Keene Crossing Elementary School
- Bridgewater Middle School
- Windermere High School
Utilities
- Central Heating and Cooling System
- Tankless Water Heater
- Cable TV Available
Listing and Financial Details
- Visit Down Payment Resource Website
- Tax Lot 41
- Assessor Parcel Number 10-23-27-8515-00-410
Community Details
Overview
- Alec Sembrat Association, Phone Number (407) 472-2471
- Built by M/I Homes
- Tilden Place At Winter Garden Subdivision, Harmony C Floorplan
- Rental Restrictions
Recreation
- Community Playground
Security
- Gated Community
Ownership History
Purchase Details
Home Financials for this Owner
Home Financials are based on the most recent Mortgage that was taken out on this home.Similar Homes in Winter Garden, FL
Home Values in the Area
Average Home Value in this Area
Purchase History
| Date | Buyer | Sale Price | Title Company |
|---|---|---|---|
| Hessami Farokh | $949,000 | M/I Title |
Mortgage History
| Date | Status | Borrower | Loan Amount |
|---|---|---|---|
| Open | Hessami Farokh | $580,000 | |
| Closed | Hessami Farokh | $449,000 |
Property History
| Date | Event | Price | Change | Sq Ft Price |
|---|---|---|---|---|
| 12/29/2022 12/29/22 | Sold | $949,000 | -1.0% | $244 / Sq Ft |
| 11/30/2022 11/30/22 | Pending | -- | -- | -- |
| 11/28/2022 11/28/22 | Price Changed | $959,000 | -4.0% | $247 / Sq Ft |
| 11/11/2022 11/11/22 | For Sale | $999,000 | 0.0% | $257 / Sq Ft |
| 11/09/2022 11/09/22 | Pending | -- | -- | -- |
| 11/08/2022 11/08/22 | Price Changed | $999,000 | -7.5% | $257 / Sq Ft |
| 11/02/2022 11/02/22 | Price Changed | $1,080,000 | -5.0% | $278 / Sq Ft |
| 10/31/2022 10/31/22 | Price Changed | $1,136,680 | +0.1% | $292 / Sq Ft |
| 10/19/2022 10/19/22 | For Sale | $1,135,680 | -- | $292 / Sq Ft |
Tax History Compared to Growth
Tax History
| Year | Tax Paid | Tax Assessment Tax Assessment Total Assessment is a certain percentage of the fair market value that is determined by local assessors to be the total taxable value of land and additions on the property. | Land | Improvement |
|---|---|---|---|---|
| 2025 | $12,950 | $876,312 | -- | -- |
| 2024 | $12,519 | $876,312 | -- | -- |
| 2023 | $12,519 | $826,811 | $150,000 | $676,811 |
| 2022 | $539 | $33,750 | $33,750 | $0 |
| 2021 | $549 | $33,750 | $33,750 | $0 |
Agents Affiliated with this Home
-
Stacie Brown Kelly

Seller's Agent in 2022
Stacie Brown Kelly
KELLER WILLIAMS ADVANTAGE REALTY
(407) 221-4954
1,028 Total Sales
-
Stellar Non-Member Agent
S
Buyer's Agent in 2022
Stellar Non-Member Agent
FL_MFRMLS
Map
Source: Stellar MLS
MLS Number: O6065957
APN: 10-2327-8515-00-410
- 14429 Wabasso Loop
- 14399 Wabasso Loop
- 14321 Wabasso Loop
- 14345 Wabasso Loop
- 14645 Tullamore Loop
- 1750 Morning Sky Dr
- 14815 Tullamore Loop
- 2951 Irish Peach Dr
- 3125 Winesap Way
- 3136 Winesap Way
- 3242 Irish Peach Dr
- 15106 Ovation Dr
- 15313 Hayworth Dr
- 13900 Fox Glove St
- 1415 Sherbourne St
- 2710 Gorst Rd
- 2704 Gorst Rd Unit 4
- 14126 Fox Glove St
- 13722 Fox Glove St
- 13716 Fox Glove St Unit 4
- 14453 Wabasso Loop
- 14459 Lebeau Loop
- 14378 Wabasso Loop Unit 36
- 14465 Lebeau Loop
- 14384 Lebeau Loop
- 14423 Wabasso Loop
- 14372 Wabasso Loop
- 14417 Wabasso Loop
- 14396 Lebeau Loop
- 14411 Wabasso Loop
- 14366 Wabasso Loop
- 14405 Wabasso Loop
- 14402 Lebeau Loop
- 14360 Wabasso Loop
- 14399 Lebeau Loop
- 14477 Lebeau Loop
- 14393 Wabasso Loop
- 14354 Wabasso Loop
- 14471 Wabasso Loop
- 14387 Wabasso Loop
