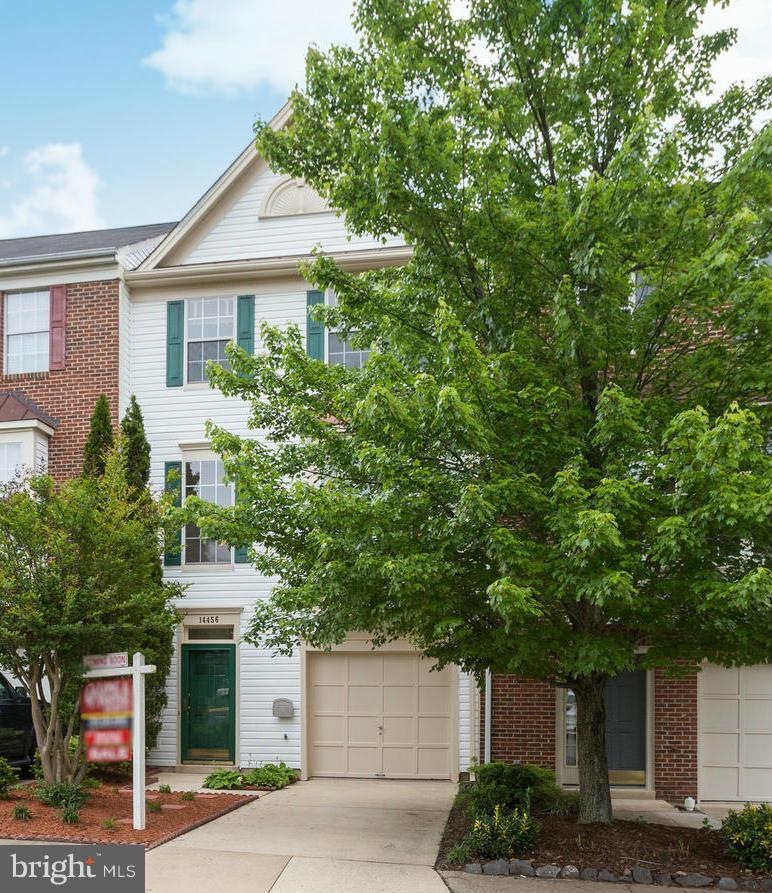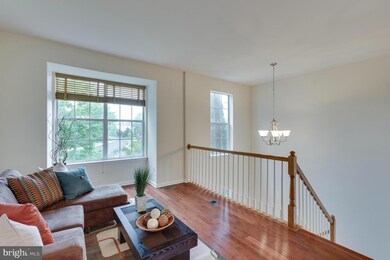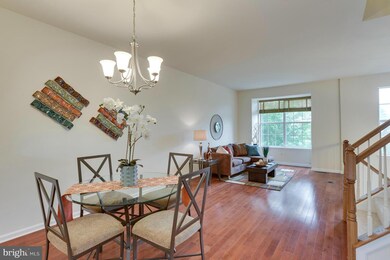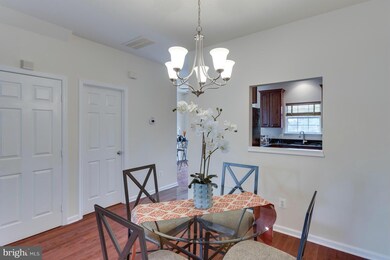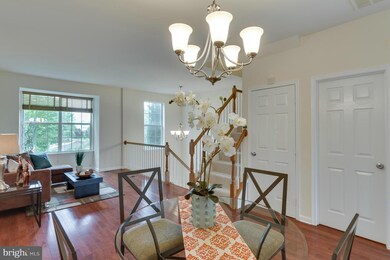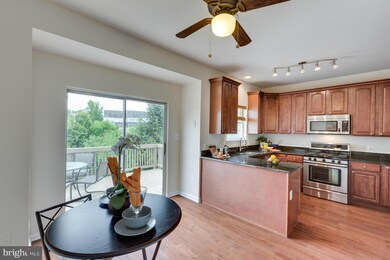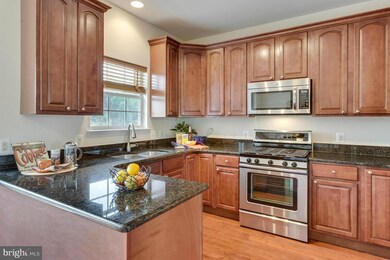
14456 Cider House Ln Centreville, VA 20121
Highlights
- Open Floorplan
- Vaulted Ceiling
- Wood Flooring
- Liberty Middle School Rated A-
- Traditional Architecture
- 1 Fireplace
About This Home
As of July 2016This 3 Bedroom 2.5.5 Bath Garage Townhome is a gem! Main-level deck backs to treed common area & serene pond! Features include new carpet,new paint,updated kitchen w/granite,SS appls,5 burner gas cooktop,hardwood flooring & finished walk-out lower level w/fireplace & full bath.Master Bd Suite has a spa bath & walk-in built-in closet.Newer (2012) HVAC & hot water heater.Close to stores & commuting!
Last Agent to Sell the Property
Long & Foster Real Estate, Inc. License #0225041585 Listed on: 05/23/2016

Townhouse Details
Home Type
- Townhome
Est. Annual Taxes
- $4,183
Year Built
- Built in 1996
Lot Details
- 1,700 Sq Ft Lot
- Two or More Common Walls
- Property is in very good condition
HOA Fees
- $75 Monthly HOA Fees
Parking
- 1 Car Attached Garage
- Garage Door Opener
- Driveway
Home Design
- Traditional Architecture
- Composition Roof
- Vinyl Siding
Interior Spaces
- Property has 3 Levels
- Open Floorplan
- Vaulted Ceiling
- 1 Fireplace
- Insulated Windows
- Window Treatments
- Sliding Doors
- Insulated Doors
- Entrance Foyer
- Living Room
- Dining Room
- Game Room
- Wood Flooring
Kitchen
- Breakfast Room
- Gas Oven or Range
- Microwave
- Kitchen Island
- Upgraded Countertops
Bedrooms and Bathrooms
- 3 Bedrooms
- En-Suite Bathroom
- 4 Bathrooms
Laundry
- Laundry Room
- Washer and Dryer Hookup
Finished Basement
- Walk-Out Basement
- Rear Basement Entry
Accessible Home Design
- Level Entry For Accessibility
Schools
- Centre Ridge Elementary School
- Centreville High School
Utilities
- Forced Air Heating and Cooling System
- Vented Exhaust Fan
- Natural Gas Water Heater
- Cable TV Available
Listing and Financial Details
- Tax Lot 231
- Assessor Parcel Number 65-1-6- -231
Community Details
Overview
- Centre Ridge Subdivision, Potter Elevation 3 Floorplan
- Centre Ridge Regent Community
Recreation
- Tennis Courts
- Community Playground
- Community Pool
Ownership History
Purchase Details
Purchase Details
Home Financials for this Owner
Home Financials are based on the most recent Mortgage that was taken out on this home.Purchase Details
Home Financials for this Owner
Home Financials are based on the most recent Mortgage that was taken out on this home.Purchase Details
Home Financials for this Owner
Home Financials are based on the most recent Mortgage that was taken out on this home.Purchase Details
Home Financials for this Owner
Home Financials are based on the most recent Mortgage that was taken out on this home.Purchase Details
Home Financials for this Owner
Home Financials are based on the most recent Mortgage that was taken out on this home.Similar Homes in Centreville, VA
Home Values in the Area
Average Home Value in this Area
Purchase History
| Date | Type | Sale Price | Title Company |
|---|---|---|---|
| Special Warranty Deed | -- | Centerview Title | |
| Warranty Deed | $399,950 | None Available | |
| Warranty Deed | $330,000 | -- | |
| Trustee Deed | $248,000 | -- | |
| Warranty Deed | $418,000 | -- | |
| Deed | $162,000 | -- |
Mortgage History
| Date | Status | Loan Amount | Loan Type |
|---|---|---|---|
| Previous Owner | $365,750 | New Conventional | |
| Previous Owner | $379,953 | New Conventional | |
| Previous Owner | $331,663 | VA | |
| Previous Owner | $340,850 | VA | |
| Previous Owner | $198,400 | Construction | |
| Previous Owner | $334,400 | New Conventional | |
| Previous Owner | $159,407 | FHA |
Property History
| Date | Event | Price | Change | Sq Ft Price |
|---|---|---|---|---|
| 01/26/2021 01/26/21 | Rented | $2,300 | 0.0% | -- |
| 01/22/2021 01/22/21 | For Rent | $2,300 | 0.0% | -- |
| 07/01/2016 07/01/16 | Sold | $399,950 | 0.0% | $178 / Sq Ft |
| 06/02/2016 06/02/16 | Pending | -- | -- | -- |
| 05/23/2016 05/23/16 | For Sale | $399,950 | -- | $178 / Sq Ft |
Tax History Compared to Growth
Tax History
| Year | Tax Paid | Tax Assessment Tax Assessment Total Assessment is a certain percentage of the fair market value that is determined by local assessors to be the total taxable value of land and additions on the property. | Land | Improvement |
|---|---|---|---|---|
| 2024 | $6,371 | $549,940 | $150,000 | $399,940 |
| 2023 | $5,655 | $501,080 | $130,000 | $371,080 |
| 2022 | $5,620 | $491,480 | $130,000 | $361,480 |
| 2021 | $5,250 | $447,360 | $115,000 | $332,360 |
| 2020 | $5,143 | $434,570 | $110,000 | $324,570 |
| 2019 | $4,799 | $405,520 | $100,000 | $305,520 |
| 2018 | $4,501 | $391,420 | $90,000 | $301,420 |
| 2017 | $4,397 | $378,740 | $86,000 | $292,740 |
| 2016 | $4,388 | $378,740 | $86,000 | $292,740 |
| 2015 | $4,183 | $374,840 | $85,000 | $289,840 |
| 2014 | $4,093 | $367,560 | $80,000 | $287,560 |
Agents Affiliated with this Home
-
Christie Clark

Seller's Agent in 2021
Christie Clark
Coldwell Banker (NRT-Southeast-MidAtlantic)
(571) 722-6788
2 in this area
25 Total Sales
-
Jessica Fauteux

Buyer's Agent in 2021
Jessica Fauteux
RE/MAX
(703) 969-9665
21 in this area
190 Total Sales
-
Sonja Nadeau Killie

Seller's Agent in 2016
Sonja Nadeau Killie
Long & Foster
(703) 307-5247
10 Total Sales
-
Kelly Martinez

Buyer's Agent in 2016
Kelly Martinez
EXP Realty, LLC
(571) 839-2852
10 in this area
281 Total Sales
Map
Source: Bright MLS
MLS Number: 1001973957
APN: 0651-06-0231
- 14203 Glade Spring Dr
- 6315 Drill Field Ct
- 6362 Woodland Ridge Ct
- 14401 Cool Oak Ln
- 6411 Knapsack Ln
- 14320 Climbing Rose Way Unit 203
- 14322 Climbing Rose Way Unit 205
- 14308 Silo Valley View
- 14302 Silo Valley View
- 14304 Uniform Dr
- 14402 Turin Ln Unit 52A
- 14317 Uniform Dr
- 14309 Climbing Rose Way Unit 204
- 14299A Brushwood Way
- 14264 Woven Willow Ln Unit B
- 14501 Picket Oaks Rd
- 14262 Woven Willow Ln Unit 57
- 6319 Powder Flask Ct
- 6324 Shirey Ln
- 6123 Rocky Way Ct
