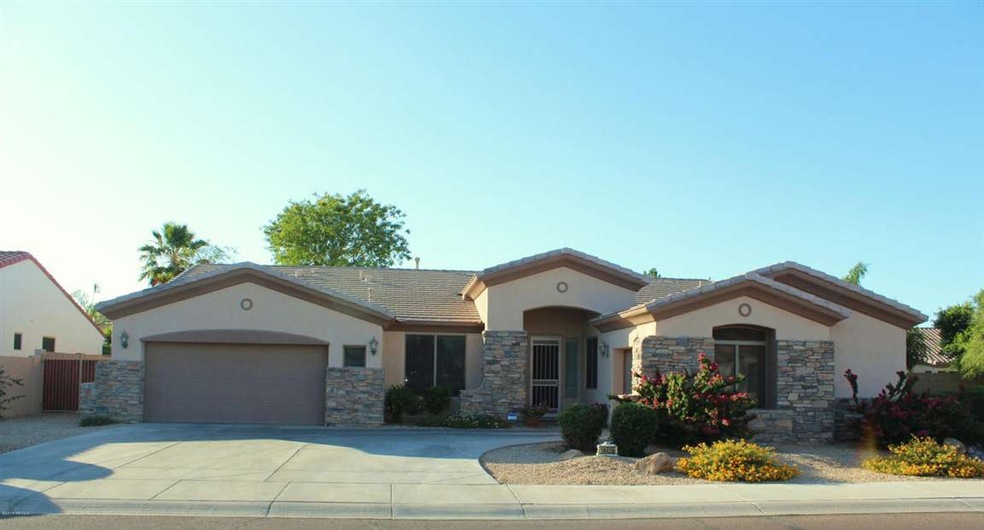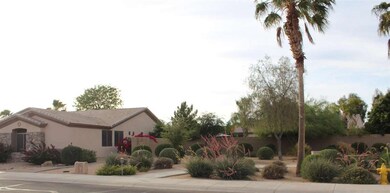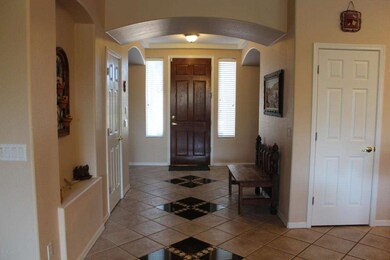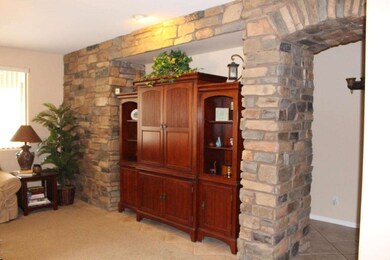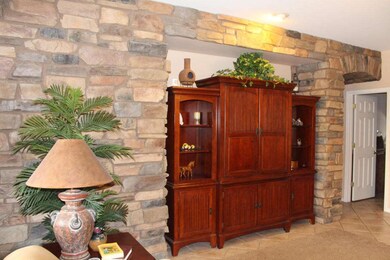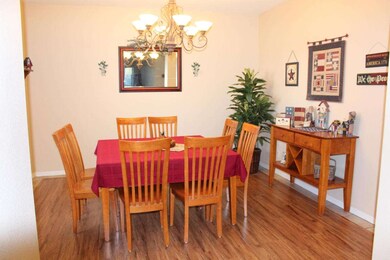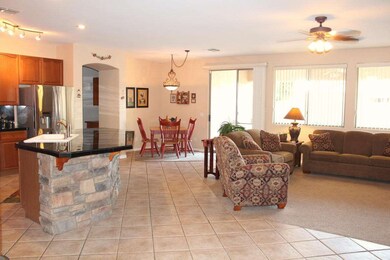
14456 W Merrell St Goodyear, AZ 85395
Palm Valley NeighborhoodEstimated Value: $614,000 - $648,000
Highlights
- RV Gated
- Corner Lot
- Covered patio or porch
- Litchfield Elementary School Rated A-
- Granite Countertops
- Eat-In Kitchen
About This Home
As of August 2014Here it is! A Gorgeous turn-key ready, GOLDEN HERITAGE Home in PALM VALLEY with a 3 CAR GARAGE & RV GATE! Surrounding SINGLE STORY neighbors! One of the most desirable SPLIT floorplans. To the east of this SPACIOUS lot is a bordering common area that provides more space & privacy! Pick & enjoy your very own naval oranges & relax in its green, mature & shady backyard. Neutral tile and carpet in all the right places. Cherrywood Cabinets, Dining in the Great Room Plus Formal Dining in the Dining Room. Enjoy cooking with the stainless steel convection double ovens & built in microwave. Stainless steel refrigerator also included! Large Living Room that could also serve as a Library/Den. There are plenty of cabinets for storage throughout the home. Close to schools, shopping, Luke AFB, and more! Master bedroom has a Bay window, its own patio door and a huge walk in closet. Must see!
Home Details
Home Type
- Single Family
Est. Annual Taxes
- $2,327
Year Built
- Built in 1999
Lot Details
- 10,643 Sq Ft Lot
- Desert faces the front of the property
- Block Wall Fence
- Corner Lot
- Front and Back Yard Sprinklers
- Sprinklers on Timer
- Grass Covered Lot
Parking
- 3 Car Garage
- 4 Open Parking Spaces
- Garage Door Opener
- RV Gated
Home Design
- Wood Frame Construction
- Tile Roof
- Stone Exterior Construction
- Stucco
Interior Spaces
- 2,813 Sq Ft Home
- 1-Story Property
- Ceiling height of 9 feet or more
- Ceiling Fan
- Double Pane Windows
- Solar Screens
Kitchen
- Eat-In Kitchen
- Breakfast Bar
- Built-In Microwave
- Dishwasher
- Kitchen Island
- Granite Countertops
Flooring
- Carpet
- Laminate
- Tile
Bedrooms and Bathrooms
- 4 Bedrooms
- Walk-In Closet
- Remodeled Bathroom
- Primary Bathroom is a Full Bathroom
- 2.5 Bathrooms
- Dual Vanity Sinks in Primary Bathroom
- Bathtub With Separate Shower Stall
Laundry
- Laundry in unit
- Washer and Dryer Hookup
Outdoor Features
- Covered patio or porch
- Outdoor Storage
Schools
- Palm Valley Elementary School
- Western Sky Middle School
- Millennium High School
Utilities
- Refrigerated Cooling System
- Heating System Uses Natural Gas
- Water Softener
- High Speed Internet
- Cable TV Available
Listing and Financial Details
- Tax Lot 115
- Assessor Parcel Number 501-70-440
Community Details
Overview
- Property has a Home Owners Association
- Aam Association, Phone Number (602) 957-9191
- Built by Golden Heritage
- Palm Valley Phase 3A Subdivision
Recreation
- Community Playground
- Bike Trail
Ownership History
Purchase Details
Home Financials for this Owner
Home Financials are based on the most recent Mortgage that was taken out on this home.Purchase Details
Home Financials for this Owner
Home Financials are based on the most recent Mortgage that was taken out on this home.Purchase Details
Home Financials for this Owner
Home Financials are based on the most recent Mortgage that was taken out on this home.Purchase Details
Home Financials for this Owner
Home Financials are based on the most recent Mortgage that was taken out on this home.Similar Homes in the area
Home Values in the Area
Average Home Value in this Area
Purchase History
| Date | Buyer | Sale Price | Title Company |
|---|---|---|---|
| Jones David W | $298,000 | Lawyers Title Of Arizona Inc | |
| Murga Ricardo | $237,000 | First American Title Ins Co | |
| Mcdonald William | $260,000 | Arizona Title Agency Inc | |
| Mooroian Armand A | $201,016 | -- | |
| Golden Heritage Homes Inc | -- | -- |
Mortgage History
| Date | Status | Borrower | Loan Amount |
|---|---|---|---|
| Open | Jones David W | $283,650 | |
| Closed | Jones David W | $315,000 | |
| Closed | Jones David W | $298,000 | |
| Previous Owner | Murga Ricardo | $118,000 | |
| Previous Owner | Murga Ricardo | $126,000 | |
| Previous Owner | Murga Ricardo | $138,000 | |
| Previous Owner | Mcdonald William L | $190,000 | |
| Previous Owner | Mcdonald William | $50,000 | |
| Previous Owner | Mcdonald William | $208,000 | |
| Previous Owner | Mooroian Armand A | $160,000 |
Property History
| Date | Event | Price | Change | Sq Ft Price |
|---|---|---|---|---|
| 08/14/2014 08/14/14 | Sold | $298,000 | -0.6% | $106 / Sq Ft |
| 07/15/2014 07/15/14 | Price Changed | $299,900 | 0.0% | $107 / Sq Ft |
| 07/04/2014 07/04/14 | Pending | -- | -- | -- |
| 07/01/2014 07/01/14 | Price Changed | $299,900 | -1.6% | $107 / Sq Ft |
| 06/18/2014 06/18/14 | Price Changed | $304,900 | -3.2% | $108 / Sq Ft |
| 05/26/2014 05/26/14 | Price Changed | $314,900 | -3.1% | $112 / Sq Ft |
| 05/16/2014 05/16/14 | For Sale | $324,900 | -- | $115 / Sq Ft |
Tax History Compared to Growth
Tax History
| Year | Tax Paid | Tax Assessment Tax Assessment Total Assessment is a certain percentage of the fair market value that is determined by local assessors to be the total taxable value of land and additions on the property. | Land | Improvement |
|---|---|---|---|---|
| 2025 | $3,213 | $30,422 | -- | -- |
| 2024 | $3,111 | $28,973 | -- | -- |
| 2023 | $3,111 | $43,450 | $8,690 | $34,760 |
| 2022 | $3,000 | $35,160 | $7,030 | $28,130 |
| 2021 | $3,355 | $33,210 | $6,640 | $26,570 |
| 2020 | $3,231 | $30,780 | $6,150 | $24,630 |
| 2019 | $3,155 | $28,530 | $5,700 | $22,830 |
| 2018 | $3,100 | $28,880 | $5,770 | $23,110 |
| 2017 | $2,988 | $26,910 | $5,380 | $21,530 |
| 2016 | $2,774 | $23,530 | $4,700 | $18,830 |
| 2015 | $2,632 | $23,260 | $4,650 | $18,610 |
Agents Affiliated with this Home
-
Belen Zepeda

Seller's Agent in 2014
Belen Zepeda
HomeSmart
(623) 261-9653
9 Total Sales
-
Randy Lewis

Buyer's Agent in 2014
Randy Lewis
RE/MAX
(602) 352-3600
4 in this area
137 Total Sales
Map
Source: Arizona Regional Multiple Listing Service (ARMLS)
MLS Number: 5116563
APN: 501-70-440
- 14462 W Avalon Dr
- 14437 W Lexington Ave Unit 2
- 14442 W Lexington Ave
- 9963 W Cora Ln
- 3547 N 145th Ave
- 14294 W Edgemont Ave
- 14672 W Whitton Ave
- 14612 W Edgemont Ave
- 3559 N 143rd Ave
- 3394 N 147th Ln
- 3022 N 148th Ave
- 3147 N Couples Dr
- 3021 N 148th Dr
- 3070 N 148th Dr
- 14430 W Windsor Ave
- 14432 W Weldon Ave
- 14674 W Windsor Ave
- 14878 W Verde Ln
- 14246 W Columbus Ave
- 14848 W Edgemont Ave
- 14456 W Merrell St
- 14464 W Merrell St
- 14459 W Avalon Dr
- 14437 W Avalon Dr
- 14473 W Avalon Dr
- 14472 W Merrell St Unit II
- 14459 W Merrell St
- 14451 W Merrell St
- 14481 W Avalon Dr
- 14467 W Merrell St
- 3125 N 144th Dr
- 14488 W Merrell St
- 14475 W Merrell St
- 14489 W Avalon Dr
- 14454 W Verde Ln Unit 2
- 14442 W Verde Ln
- 14438 W Avalon Dr
- 3065 N 144th Dr
- 14450 W Avalon Dr
- 3145 N 144th Dr
