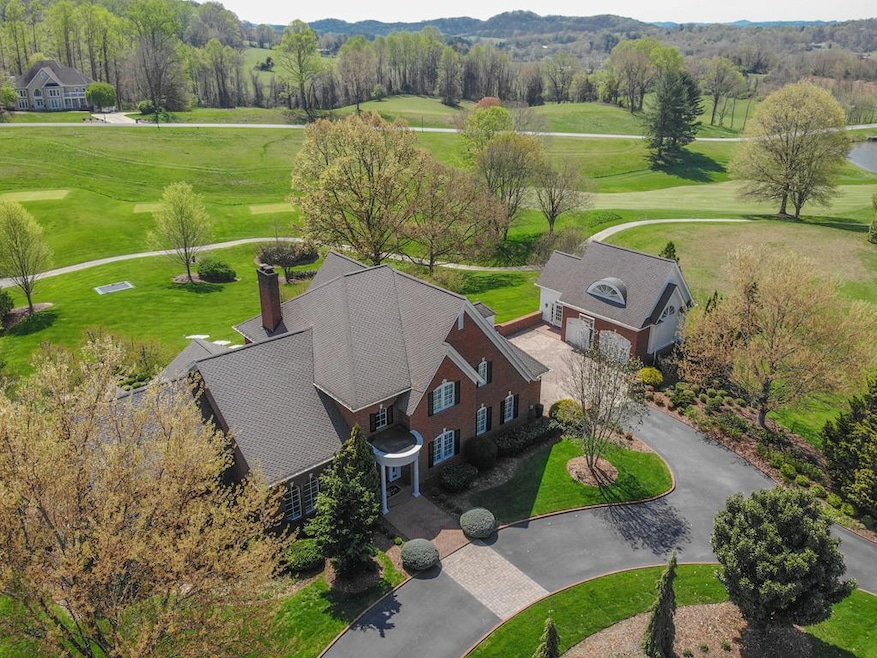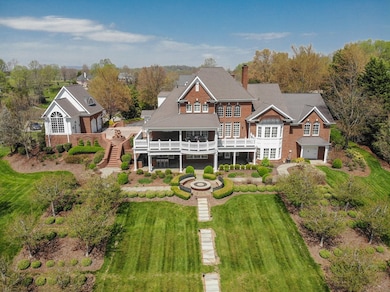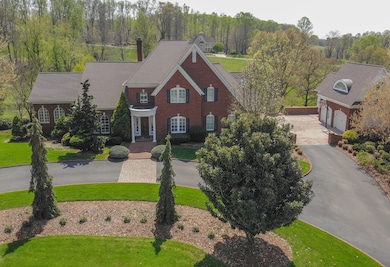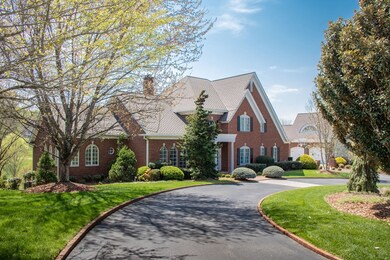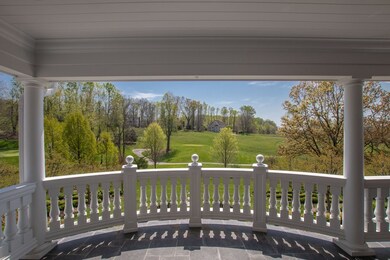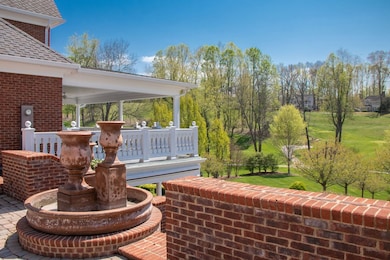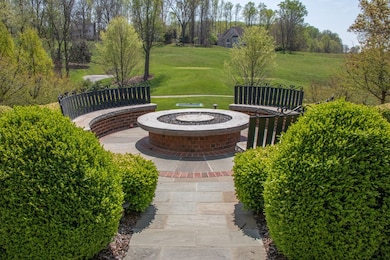14457 Highlands Trail Bristol, VA 24202
Estimated payment $14,085/month
Highlights
- Guest House
- Mature Trees
- Newly Painted Property
- High Point Elementary School Rated A-
- Deck
- Traditional Architecture
About This Home
LOOKING FOR YOUR DREAM HOME, HERE IT IS!!!! . As you enter this Gorgeous home you will be surrounded by loads of custom architectural features, such as, beautiful coffered ceilings, open floor plan, roomy kitchen, butler's pantry and custom bar. First floor Primary bedroom suite is a one of a kind!! Offering two separate walk-in closets, his and her vanities, chandeliers, walk-in shower, lighted shelving, a luxurious soaking tub and an amazing cozy fireplace to sit and enjoy your favorite book or TV show!!! Also, on the first floor you will find a large formal dining room with an amazing John Richards chandelier, a very spacious library, an amazing laundry and best of all a huge living room that overlooks the Virginian golf course!! Second floor boast three bedroom suits, open office and a hidden hideaway/safe room. This luxurious home continues in style to the lower level where you will find a second kitchen, billiards room, a recreation room, an amazing bedroom suite with fireplace, a mirrored work out gym and a golf cart room with outside entrance. Located just outside the lower-level kitchen door is the most AMAZING OUTDOOR KITCHEN!!!! It offers everything from a sink, refrigerator, island with bar height seating and built in gas grill! There's also plenty of room for entertaining family and friends. Just steps from the outdoor kitchen area you can enjoy sitting around your custom-built fire pit with fire glass and heated benches! Above the outdoor kitchen on the main level there is a very private covered outdoor porch with ceiling heaters allowing you outdoor living in any weather condition. Your guest will love the elegant guest suite upstairs over the detached two car garage. The Virginian, a gated community, is one of the most coveted golf subdivisions in Virginia. Offering18 hole golf course, 3 practice holes all designed by Tom Fazio. Huge club house, new indoor tennis and pickleball facility, pool, and wines from the Virginian vineyards.
Listing Agent
eXp Realty Brokerage Phone: 8668257169 License #0225069264 Listed on: 04/15/2025

Home Details
Home Type
- Single Family
Est. Annual Taxes
- $7,546
Year Built
- Built in 1998
Lot Details
- 1.49 Acre Lot
- Cul-De-Sac
- Mature Trees
- Property is zoned R1
HOA Fees
- $280 Monthly HOA Fees
Parking
- 4 Car Garage
- Garage Door Opener
- Open Parking
Home Design
- Traditional Architecture
- Newly Painted Property
- Brick Exterior Construction
- Brick Foundation
- Block Foundation
- Shingle Roof
Interior Spaces
- 7,985 Sq Ft Home
- 2-Story Property
- Cathedral Ceiling
- Ceiling Fan
- Gas Log Fireplace
- Insulated Windows
- Window Treatments
- Living Room
- Dining Room
- Tile Flooring
- Laundry on main level
- Property Views
Kitchen
- Range Hood
- Microwave
- Dishwasher
- Disposal
Bedrooms and Bathrooms
- 5 Bedrooms
- Primary Bedroom on Main
- Walk-In Closet
- Bathroom on Main Level
- Soaking Tub
Partially Finished Basement
- Basement Fills Entire Space Under The House
- Interior Basement Entry
Outdoor Features
- Deck
- Covered Patio or Porch
- Exterior Lighting
Additional Homes
- Guest House
Schools
- High Point Elementary School
- Wallace Middle School
- John S Battle High School
Utilities
- Cooling Available
- Heating System Uses Natural Gas
- Heat Pump System
- Natural Gas Connected
- Gas Water Heater
- High Speed Internet
- Cable TV Available
Community Details
- Association fees include rec facilities, road maintenance
- Virginian Subdivision
Listing and Financial Details
- Tax Lot 72
Map
Home Values in the Area
Average Home Value in this Area
Tax History
| Year | Tax Paid | Tax Assessment Tax Assessment Total Assessment is a certain percentage of the fair market value that is determined by local assessors to be the total taxable value of land and additions on the property. | Land | Improvement |
|---|---|---|---|---|
| 2025 | $7,546 | $1,303,300 | $255,200 | $1,048,100 |
| 2024 | $7,546 | $1,257,700 | $253,500 | $1,004,200 |
| 2023 | $7,547 | $1,257,800 | $253,500 | $1,004,300 |
| 2022 | $7,547 | $1,257,800 | $253,500 | $1,004,300 |
| 2021 | $7,547 | $1,257,800 | $253,500 | $1,004,300 |
| 2019 | $6,783 | $1,076,700 | $253,500 | $823,200 |
| 2018 | $6,783 | $1,076,700 | $253,500 | $823,200 |
| 2017 | $6,783 | $1,076,700 | $253,500 | $823,200 |
| 2016 | $3,353 | $1,110,800 | $253,500 | $857,300 |
| 2015 | $3,353 | $1,110,800 | $253,500 | $857,300 |
| 2014 | $3,353 | $1,064,600 | $253,500 | $811,100 |
Property History
| Date | Event | Price | List to Sale | Price per Sq Ft |
|---|---|---|---|---|
| 04/15/2025 04/15/25 | For Sale | $2,500,000 | -- | $313 / Sq Ft |
Purchase History
| Date | Type | Sale Price | Title Company |
|---|---|---|---|
| Warranty Deed | $1,650,000 | None Available |
Source: Southwest Virginia Association of REALTORS®
MLS Number: 99368
APN: 163E1-1-36
- 14456 Highlands Trail
- 15085 Washington Way
- 15951 Summer Place
- Lot #113 Springview Ridge
- TBD Virginia Trail Bristol Lot #4
- 14775 Washington Way Unit Lot 225
- TBD Old Barn Place
- TBD Stonewall Ridge Unit Lot 34
- TBD Stonewall Ridge Unit Lot 36
- TBD Stonewall Ridge Unit Lot 32
- TBD Stonewall Ridge Unit Lot 31
- TBD Stonewall Ridge
- TBD Stonewall Ridge Unit Lot 23
- TBD Stonewall Ridge Unit Lot 24
- 14737 Washington Way
- TBD Washington Way Unit # Lot 205
- TBD Washington Way Unit # Lot 204
- TBD Washington Way Unit # Lot 203
- TBD Washington Way Unit # Lot 192
- TBD Washington Way Unit # Lot 201
- 134 Salem Dr
- 288 Robin Cir
- 302 Northwinds Dr
- 182 Oakcrest Cir
- 261 Cheyenne Rd
- 1225 Carriage Cir Unit 203
- 17041 Wilby Ln
- 201 Springdale Rd
- 1418 Mckinley Ave
- 837 E State St
- 283 Alpine Dr
- 720 Florida Ave
- 1214 Golf St
- 17461 Griffey Ln
- 750 Lakeview St
- 125 Sierra Place
- 1001 Virginia Ave
- 1028 Pennsylvania Ave
- 11 Birch St
- 630 Broad St Unit 2
