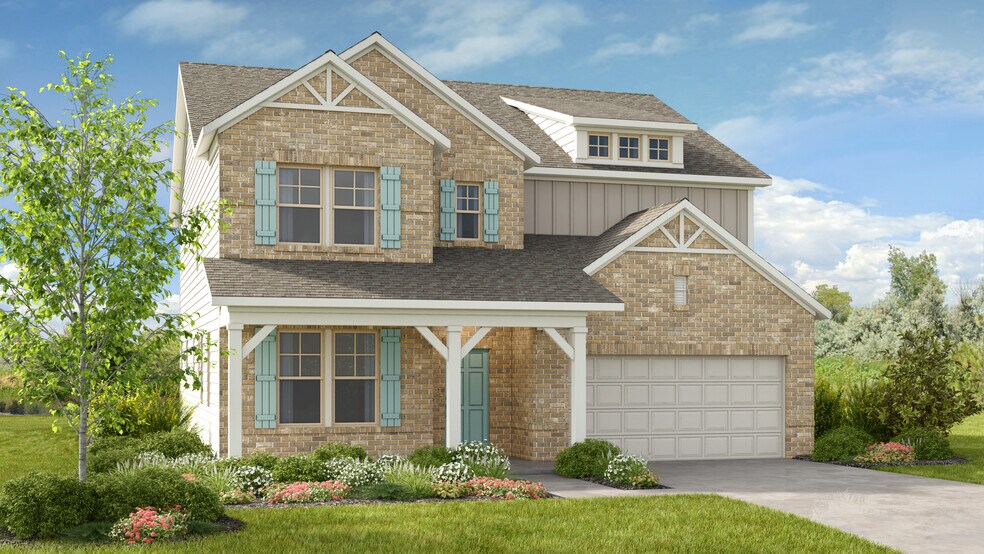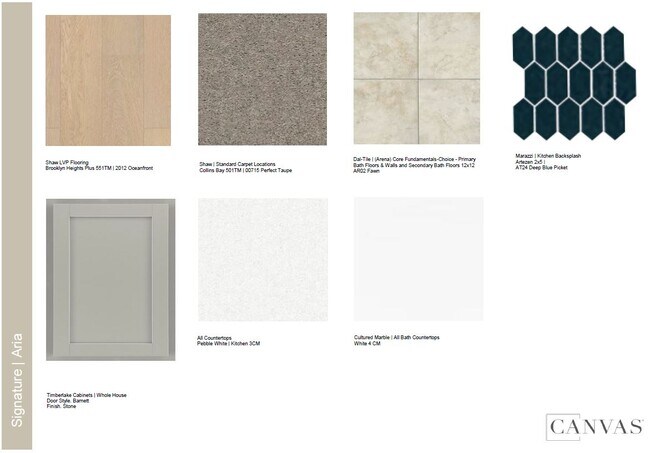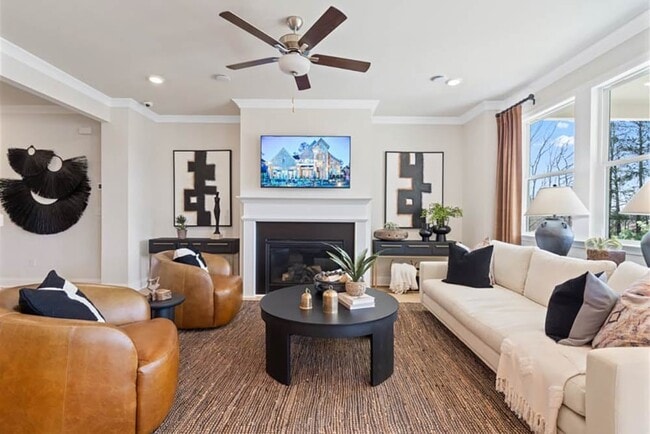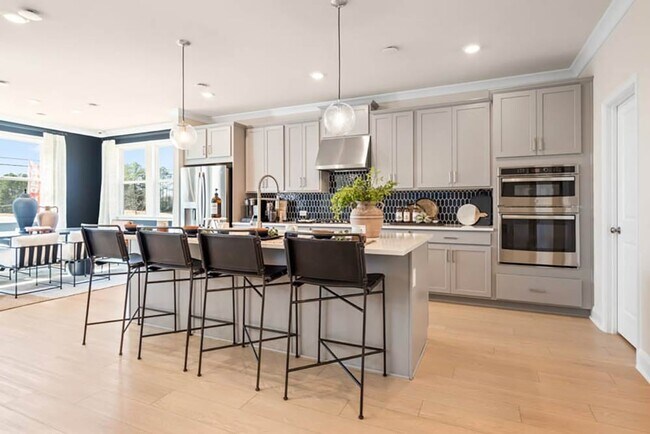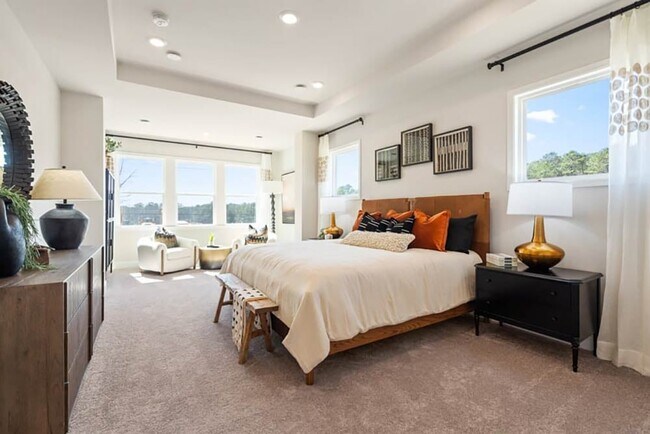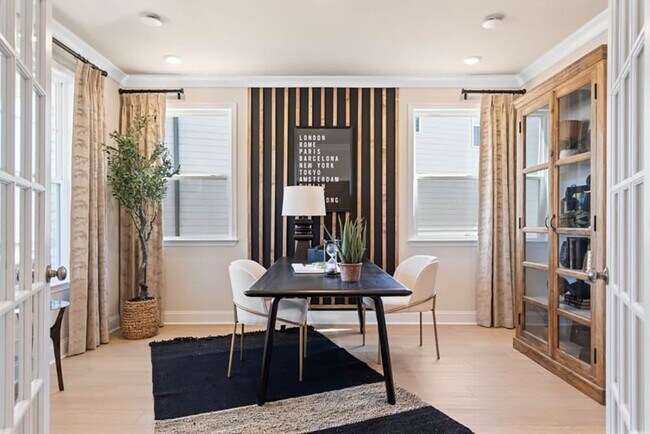
Estimated payment $4,459/month
Highlights
- New Construction
- Pond in Community
- Community Pool
- Fort Daniel Elementary School Rated A
- Loft
- Community Garden
About This Home
REPRESENTATIVE PHOTOS ADDED. Welcome to the Sumner plan at Auburn Glen, a new build designed with both comfort and style in mind. From the foyer, you will find a flex room and a private study, perfect for work or relaxation. The open-concept main floor features a gathering room that flows effortlessly into the kitchen, offering ample cabinet space, a chef-inspired island, and a walk-in pantry. The casual dining area showcases scenic views of the patio and backyard. A secondary bedroom with a full bath is tucked off the gathering room for added convenience. Upstairs, a spacious loft, three secondary bedrooms, and two full baths provide room for everyone. The primary suite is a standout, with a spa-like bath, dual sinks, a walk-in shower, and an oversized closet that connects directly to the laundry room for ultimate ease. Structural options added include: Deluxe primary bath with tub and shower, open staircase rails, LVP tread on stairs, and covered patio. MLS#7510676
Home Details
Home Type
- Single Family
HOA Fees
- $102 Monthly HOA Fees
Parking
- 2 Car Garage
Home Design
- New Construction
Interior Spaces
- 2-Story Property
- Fireplace
- Loft
- Game Room
- Walk-In Pantry
- Laundry Room
- Basement
Bedrooms and Bathrooms
- 5 Bedrooms
Community Details
Overview
- Pond in Community
Amenities
- Community Garden
Recreation
- Community Pool
- Trails
Matterport 3D Tour
Map
Other Move In Ready Homes in Auburn Glen
About the Builder
- 2875 Old Fountain Rd
- Auburn Glen
- Auburn Glen - Towns
- 969 Hilltop Park Ct
- 170 Ewing Way
- 1264 Six Sisters St
- 1294 Six Sisters St
- 0 Hog Mountain Church Road and Auburn Rd
- 3384 Fence Rd
- 3436 Fence Rd
- 3078 Turning Creek Trail
- 3068 Turning Creek Trail
- 3145 Fence Rd
- Nichols Farm
- 3033 Fence Rd
- Pinecrest Ridge
- 653 Secret Garden Ln Unit 48A
- 653 Secret Garden Ln
- Bailey Fence
- The Courtyards at Bailey Farms
