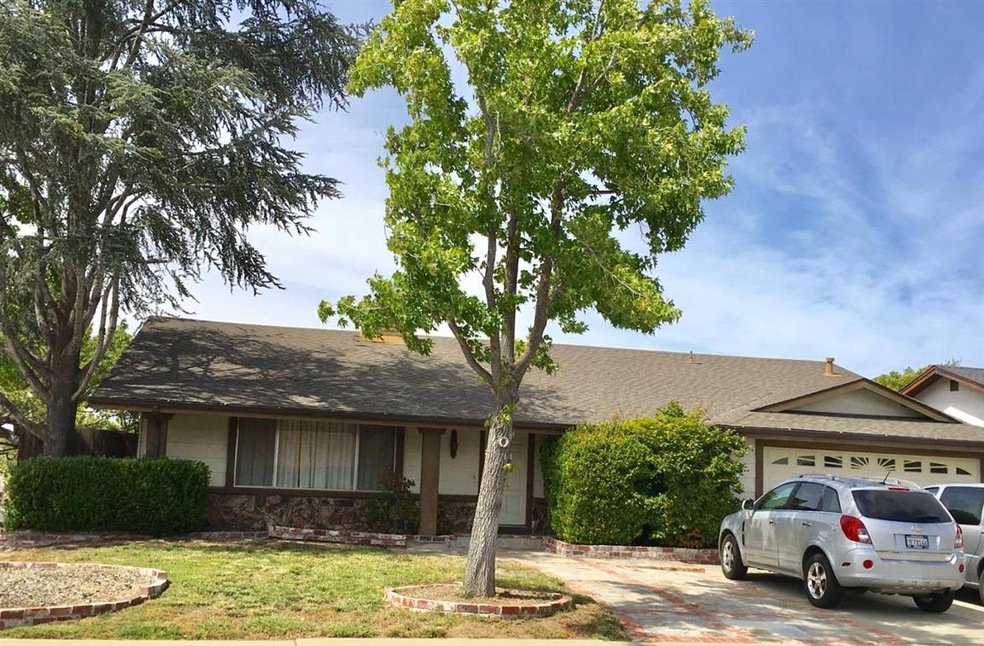
1446 Berlin Way Livermore, CA 94550
Sunset East NeighborhoodHighlights
- Forced Air Heating and Cooling System
- Family or Dining Combination
- 1-Story Property
- Granada High School Rated A
- Wood Burning Fireplace
- 3-minute walk to Karl Wente Park
About This Home
As of March 2019Property located in a very quiet neighborhood, Corner Lot, 5 bedrooms and 2 baths. Property needs TLC
Last Agent to Sell the Property
Mary Wong
BHG J.F. Finnegan Realtors License #01153796 Listed on: 06/18/2018
Last Buyer's Agent
Kristina Caspari
Fathom Realty Group Inc. License #1980637
Home Details
Home Type
- Single Family
Est. Annual Taxes
- $13,894
Year Built
- Built in 1970
Lot Details
- 7,706 Sq Ft Lot
- Zoning described as RH-1
Parking
- 2 Car Garage
- On-Street Parking
- Off-Street Parking
Home Design
- Shingle Roof
- Concrete Perimeter Foundation
Interior Spaces
- 2,300 Sq Ft Home
- 1-Story Property
- Wood Burning Fireplace
- Family or Dining Combination
- Built-In Oven
- Laundry in Garage
Bedrooms and Bathrooms
- 5 Bedrooms
- 2 Full Bathrooms
Utilities
- Forced Air Heating and Cooling System
Listing and Financial Details
- Assessor Parcel Number 97-138-105
Ownership History
Purchase Details
Home Financials for this Owner
Home Financials are based on the most recent Mortgage that was taken out on this home.Purchase Details
Purchase Details
Home Financials for this Owner
Home Financials are based on the most recent Mortgage that was taken out on this home.Purchase Details
Home Financials for this Owner
Home Financials are based on the most recent Mortgage that was taken out on this home.Similar Homes in Livermore, CA
Home Values in the Area
Average Home Value in this Area
Purchase History
| Date | Type | Sale Price | Title Company |
|---|---|---|---|
| Interfamily Deed Transfer | -- | Fidelity National Title Co | |
| Interfamily Deed Transfer | -- | None Available | |
| Grant Deed | $1,027,000 | Fidelity National Title Co | |
| Grant Deed | $865,000 | Chicago Title Company |
Mortgage History
| Date | Status | Loan Amount | Loan Type |
|---|---|---|---|
| Open | $815,000 | New Conventional | |
| Closed | $821,600 | New Conventional | |
| Closed | $821,450 | Adjustable Rate Mortgage/ARM | |
| Previous Owner | $778,500 | Commercial | |
| Previous Owner | $488,000 | Negative Amortization | |
| Previous Owner | $25,000 | Credit Line Revolving | |
| Previous Owner | $306,000 | Stand Alone First | |
| Previous Owner | $50,000 | Credit Line Revolving | |
| Previous Owner | $200,000 | Credit Line Revolving | |
| Previous Owner | $152,000 | Stand Alone First |
Property History
| Date | Event | Price | Change | Sq Ft Price |
|---|---|---|---|---|
| 03/20/2019 03/20/19 | Sold | $1,027,000 | -6.6% | $447 / Sq Ft |
| 02/28/2019 02/28/19 | Pending | -- | -- | -- |
| 02/15/2019 02/15/19 | Price Changed | $1,099,000 | -3.2% | $478 / Sq Ft |
| 02/08/2019 02/08/19 | For Sale | $1,135,000 | +10.5% | $493 / Sq Ft |
| 02/04/2019 02/04/19 | Off Market | $1,027,000 | -- | -- |
| 01/10/2019 01/10/19 | Price Changed | $1,135,000 | -1.3% | $493 / Sq Ft |
| 01/03/2019 01/03/19 | For Sale | $1,150,000 | +32.9% | $500 / Sq Ft |
| 07/24/2018 07/24/18 | Sold | $865,000 | -1.1% | $376 / Sq Ft |
| 07/02/2018 07/02/18 | Pending | -- | -- | -- |
| 06/18/2018 06/18/18 | For Sale | $875,000 | -- | $380 / Sq Ft |
Tax History Compared to Growth
Tax History
| Year | Tax Paid | Tax Assessment Tax Assessment Total Assessment is a certain percentage of the fair market value that is determined by local assessors to be the total taxable value of land and additions on the property. | Land | Improvement |
|---|---|---|---|---|
| 2024 | $13,894 | $1,123,157 | $336,947 | $786,210 |
| 2023 | $13,707 | $1,101,138 | $330,341 | $770,797 |
| 2022 | $13,529 | $1,079,551 | $323,865 | $755,686 |
| 2021 | $12,526 | $1,058,384 | $317,515 | $740,869 |
| 2020 | $12,900 | $1,047,540 | $314,262 | $733,278 |
| 2019 | $11,074 | $865,000 | $400,000 | $465,000 |
| 2018 | $1,953 | $96,320 | $18,962 | $77,358 |
| 2017 | $1,886 | $94,431 | $18,590 | $75,841 |
| 2016 | $1,788 | $92,580 | $18,226 | $74,354 |
| 2015 | $1,690 | $91,189 | $17,952 | $73,237 |
| 2014 | $1,654 | $89,403 | $17,600 | $71,803 |
Agents Affiliated with this Home
-

Seller's Agent in 2019
Kelsey Spurr
Fathom Realty Group, Inc
(925) 718-6333
22 Total Sales
-
K
Seller Co-Listing Agent in 2019
Kristina Caspari
Fathom Realty Group Inc.
-
D
Buyer's Agent in 2019
Dale Morris
Valley Brokers on Main
-
M
Seller's Agent in 2018
Mary Wong
BHG J.F. Finnegan Realtors
Map
Source: MLSListings
MLS Number: ML81710810
APN: 097-0138-105-00
- 1429 Columbus Ave
- 1015 Redondo Way
- 1734 Catalina Ct
- 937 Florence Rd
- 1350 Wagoner Dr
- 1063 Via Madrid
- 1043 Vienna St
- 1128 Verona Ave
- 1004 Vienna St
- 863 Los Alamos Ave
- 914 Wagoner Dr
- 2153 Vintage Ln
- 2242 Pleasant View Ln
- 831 Wagoner Dr
- 1205 Marguerite St
- 1087 Murrieta Blvd Unit 233
- 1101 Murrieta Blvd Unit 114
- 1085 Murrieta Blvd Unit 205
- 1085 Murrieta Blvd Unit 318
- 2385 Gamay Common
