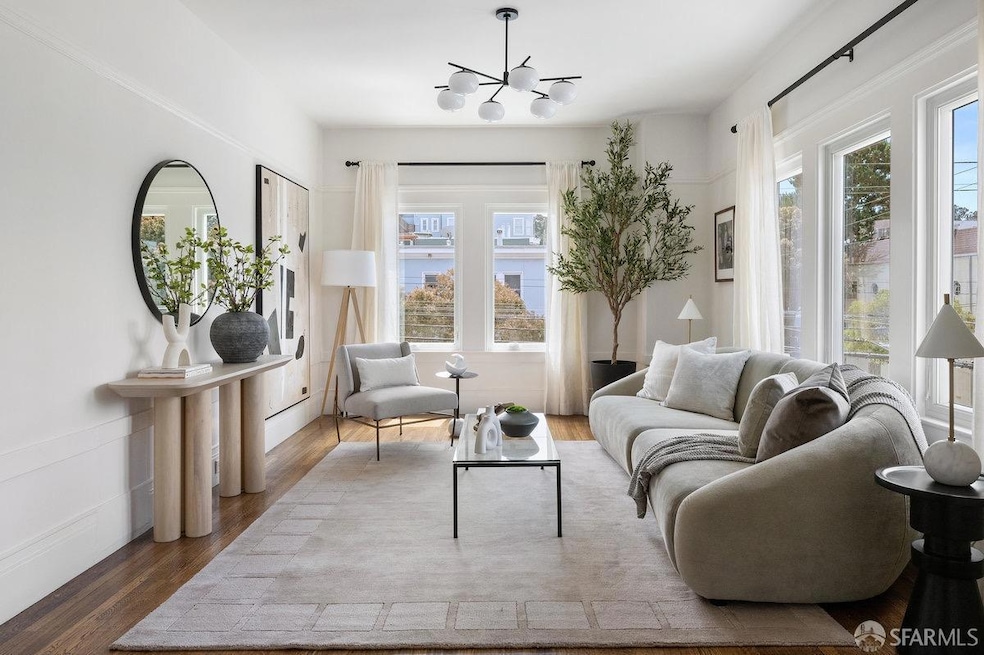
1446 Cabrillo St San Francisco, CA 94118
Central Richmond NeighborhoodHighlights
- Unit is on the top floor
- Wood Flooring
- 1 Car Attached Garage
- Argonne Elementary School Rated A-
- Corner Lot
- Double Pane Windows
About This Home
As of July 2025This beautifully renovated top floor corner condo features two bedrooms, one bath and perfectly blends contemporary finishes with classic period details. The unit is flooded with natural light and features original oak hardwood floors, double paned windows and timeless moldings. The stunning kitchen has been thoughtfully renovated with Heath Ceramics tile, micro-shaker cabinetry, floating white oak shelves, stainless steel appliances, and a custom white oak dining table in the dining area. The bright and spacious living room has windows on two sides framed by white linen sheers. Adjacent is one of the two bedrooms, which can either be connected to the living room to create a larger open floor plan or can be closed off for additional privacy. The principal bedroom is drenched in southern light and includes a large walk-in closet and access to the attic. The unit is in a boutique four-unit building that was built in 1921 and includes shared laundry, one car parking, and additional storage. Ideally located within close proximity to Golden Gate Park including the Academy of Sciences and the de Young Museum and popular neighborhood restaurants.
Last Agent to Sell the Property
Sotheby's International Realty License #01893902 Listed on: 05/09/2025

Property Details
Home Type
- Condominium
Est. Annual Taxes
- $15,164
Year Built
- Built in 1921 | Remodeled
HOA Fees
- $250 Monthly HOA Fees
Home Design
- Concrete Perimeter Foundation
Interior Spaces
- 1 Full Bathroom
- Double Pane Windows
- Wood Flooring
- Laundry in Garage
Kitchen
- Free-Standing Gas Range
- Range Hood
- Dishwasher
- Disposal
Parking
- 1 Car Attached Garage
- Open Parking
Additional Features
- Unit is on the top floor
- Heating Available
Listing and Financial Details
- Assessor Parcel Number UNDEFINED
Community Details
Overview
- Association fees include common areas, insurance on structure, trash
- 4 Units
- Low-Rise Condominium
Amenities
- Laundry Facilities
Ownership History
Purchase Details
Purchase Details
Home Financials for this Owner
Home Financials are based on the most recent Mortgage that was taken out on this home.Purchase Details
Purchase Details
Home Financials for this Owner
Home Financials are based on the most recent Mortgage that was taken out on this home.Similar Homes in San Francisco, CA
Home Values in the Area
Average Home Value in this Area
Purchase History
| Date | Type | Sale Price | Title Company |
|---|---|---|---|
| Interfamily Deed Transfer | -- | None Available | |
| Grant Deed | $1,100,000 | First American Title Co | |
| Interfamily Deed Transfer | -- | Old Republic Title Company | |
| Grant Deed | $908,000 | Old Republic Title Company |
Mortgage History
| Date | Status | Loan Amount | Loan Type |
|---|---|---|---|
| Open | $847,393 | New Conventional | |
| Closed | $855,189 | New Conventional | |
| Closed | $880,000 | New Conventional | |
| Previous Owner | $726,400 | Adjustable Rate Mortgage/ARM |
Property History
| Date | Event | Price | Change | Sq Ft Price |
|---|---|---|---|---|
| 07/21/2025 07/21/25 | Sold | $1,100,000 | -4.3% | -- |
| 07/06/2025 07/06/25 | Pending | -- | -- | -- |
| 05/29/2025 05/29/25 | Price Changed | $1,150,000 | +5.0% | -- |
| 05/09/2025 05/09/25 | For Sale | $1,095,000 | -0.5% | -- |
| 05/11/2018 05/11/18 | Sold | $1,100,000 | 0.0% | $1,148 / Sq Ft |
| 04/20/2018 04/20/18 | Pending | -- | -- | -- |
| 04/12/2018 04/12/18 | For Sale | $1,100,000 | -- | $1,148 / Sq Ft |
Tax History Compared to Growth
Tax History
| Year | Tax Paid | Tax Assessment Tax Assessment Total Assessment is a certain percentage of the fair market value that is determined by local assessors to be the total taxable value of land and additions on the property. | Land | Improvement |
|---|---|---|---|---|
| 2025 | $15,164 | $1,251,608 | $750,965 | $500,643 |
| 2024 | $15,164 | $1,227,068 | $736,241 | $490,827 |
| 2023 | $14,934 | $1,203,008 | $721,805 | $481,203 |
| 2022 | $14,647 | $1,179,420 | $707,652 | $471,768 |
| 2021 | $14,387 | $1,156,295 | $693,777 | $462,518 |
| 2020 | $14,506 | $1,144,440 | $686,664 | $457,776 |
| 2019 | $13,961 | $1,122,000 | $673,200 | $448,800 |
| 2018 | $11,685 | $944,682 | $472,341 | $472,341 |
| 2017 | $11,249 | $926,160 | $463,080 | $463,080 |
| 2016 | $6,418 | $537,584 | $322,552 | $215,032 |
Agents Affiliated with this Home
-
T
Seller's Agent in 2025
Tori Andrews
Sotheby's International Realty
(650) 269-1357
3 in this area
61 Total Sales
-

Buyer's Agent in 2025
Katie Fones
Compass
(415) 815-8843
1 in this area
100 Total Sales
-

Buyer Co-Listing Agent in 2025
Kelli Jean Johnson
Compass
(301) 503-2591
1 in this area
16 Total Sales
-

Seller's Agent in 2018
Jessica Branson
Compass
(415) 824-1100
150 Total Sales
-

Buyer's Agent in 2018
Neill Bassi
Sotheby's International Realty
(415) 296-2233
58 Total Sales
Map
Source: San Francisco Association of REALTORS® MLS
MLS Number: 425038033
APN: 1629-053
- 639 18th Ave
- 707 19th Ave
- 792 19th Ave
- 700 12th Ave Unit 6
- 700 12th Ave Unit 2
- 612 12th Ave
- 536 Funston Ave
- 459 11th Ave
- 660 8th Ave
- 1827 Clement St
- 1600 Anza St
- 579 6th Ave Unit 202
- 1014 Clement St
- 2033-2035 Clement St
- 2033 Clement St Unit 2035
- 4328 Geary Blvd
- 209 18th Ave
- 329 7th Ave
- 373 6th Ave
- 4829 California St






