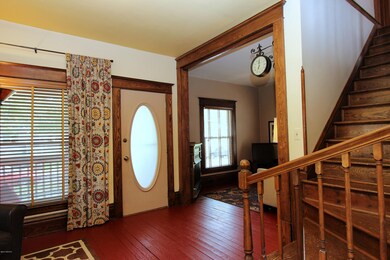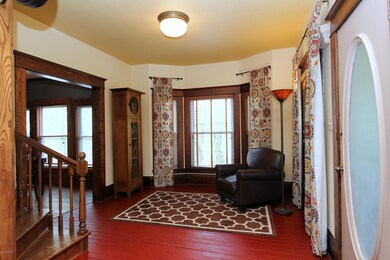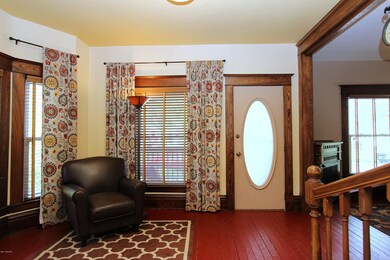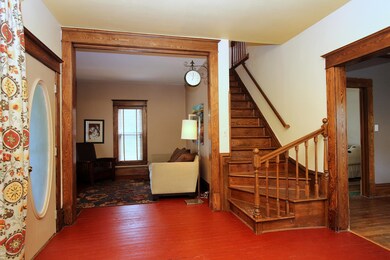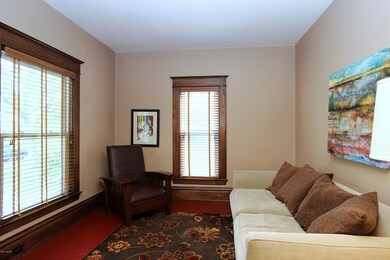
1446 Cayuga St NW Grand Rapids, MI 49504
John Ball Park NeighborhoodHighlights
- Recreation Room
- Wood Flooring
- Mud Room
- Traditional Architecture
- Whirlpool Bathtub
- 2 Car Detached Garage
About This Home
As of April 2019CHARMING NW side home on a quiet tree lined street. Character throughout! Enter into the living area and den with custom made fireplace, many large windows and an abundance of natural light. Hardwood floors and stunning wood trim accent the charm throughout. Well maintained, with many updates. All major mechanicals replaced within last 5 years, new roof, 6-8 years ago, replacement windows and central air. Main floor master bedroom with large walk in closet. Open kitchen with eating area, full bath and laundry on main level. Enjoy the 2 staircases to the upper level that invites you to a cozy, open sitting area, 2 bedrooms and large remodeled bathroom with a spa/whirlpool tub. Close to downtown & expressways. All appliances included. Come see it today.
Last Agent to Sell the Property
Coldwell Banker Schmidt Realtors License #6501384995 Listed on: 05/16/2017

Home Details
Home Type
- Single Family
Est. Annual Taxes
- $1,668
Year Built
- Built in 1900
Lot Details
- 5,340 Sq Ft Lot
- Lot Dimensions are 44.5 x 120
- Back Yard Fenced
Parking
- 2 Car Detached Garage
- Garage Door Opener
- Unpaved Driveway
Home Design
- Traditional Architecture
- Composition Roof
- Vinyl Siding
Interior Spaces
- 1,461 Sq Ft Home
- 2-Story Property
- Replacement Windows
- Window Treatments
- Mud Room
- Family Room with Fireplace
- Living Room
- Dining Area
- Recreation Room
- Wood Flooring
- Basement
- Michigan Basement
Kitchen
- Range
- Microwave
- Dishwasher
- Snack Bar or Counter
Bedrooms and Bathrooms
- 3 Bedrooms | 1 Main Level Bedroom
- 2 Full Bathrooms
- Whirlpool Bathtub
Laundry
- Laundry on main level
- Dryer
- Washer
Utilities
- Forced Air Heating and Cooling System
- Heating System Uses Natural Gas
- Natural Gas Water Heater
- Cable TV Available
Ownership History
Purchase Details
Home Financials for this Owner
Home Financials are based on the most recent Mortgage that was taken out on this home.Purchase Details
Home Financials for this Owner
Home Financials are based on the most recent Mortgage that was taken out on this home.Purchase Details
Home Financials for this Owner
Home Financials are based on the most recent Mortgage that was taken out on this home.Purchase Details
Purchase Details
Purchase Details
Purchase Details
Similar Homes in Grand Rapids, MI
Home Values in the Area
Average Home Value in this Area
Purchase History
| Date | Type | Sale Price | Title Company |
|---|---|---|---|
| Warranty Deed | $216,000 | Chicago Title Of Mi Inc | |
| Warranty Deed | $172,226 | Independent Title Svcs Inc | |
| Warranty Deed | $128,000 | Metropolitan Title Company | |
| Warranty Deed | $86,000 | -- | |
| Warranty Deed | $74,000 | -- | |
| Warranty Deed | $74,000 | -- | |
| Warranty Deed | $49,900 | -- |
Mortgage History
| Date | Status | Loan Amount | Loan Type |
|---|---|---|---|
| Open | $174,800 | New Conventional | |
| Closed | $172,800 | New Conventional | |
| Previous Owner | $137,780 | New Conventional | |
| Previous Owner | $20,000 | New Conventional | |
| Previous Owner | $91,243 | New Conventional | |
| Previous Owner | $102,400 | Purchase Money Mortgage |
Property History
| Date | Event | Price | Change | Sq Ft Price |
|---|---|---|---|---|
| 04/02/2019 04/02/19 | Sold | $216,000 | +8.1% | $148 / Sq Ft |
| 03/04/2019 03/04/19 | Pending | -- | -- | -- |
| 02/28/2019 02/28/19 | For Sale | $199,900 | +16.1% | $137 / Sq Ft |
| 06/29/2017 06/29/17 | Sold | $172,226 | +4.4% | $118 / Sq Ft |
| 05/18/2017 05/18/17 | Pending | -- | -- | -- |
| 05/16/2017 05/16/17 | For Sale | $165,000 | -- | $113 / Sq Ft |
Tax History Compared to Growth
Tax History
| Year | Tax Paid | Tax Assessment Tax Assessment Total Assessment is a certain percentage of the fair market value that is determined by local assessors to be the total taxable value of land and additions on the property. | Land | Improvement |
|---|---|---|---|---|
| 2024 | $2,783 | $108,100 | $0 | $0 |
| 2023 | $2,824 | $90,300 | $0 | $0 |
| 2022 | $2,681 | $83,200 | $0 | $0 |
| 2021 | $2,621 | $80,500 | $0 | $0 |
| 2020 | $2,506 | $76,000 | $0 | $0 |
| 2019 | $2,039 | $67,900 | $0 | $0 |
| 2018 | $2,039 | $58,600 | $0 | $0 |
| 2017 | $1,648 | $52,300 | $0 | $0 |
| 2016 | $1,668 | $47,100 | $0 | $0 |
| 2015 | $1,552 | $47,100 | $0 | $0 |
| 2013 | -- | $45,800 | $0 | $0 |
Agents Affiliated with this Home
-
Brandi Harr

Seller's Agent in 2019
Brandi Harr
Reeds Realty
(616) 634-4004
2 in this area
235 Total Sales
-
Larissa Bereza

Buyer's Agent in 2019
Larissa Bereza
Keller Williams Realty Rivertown
(616) 635-0397
157 Total Sales
-
Josh Maly

Buyer Co-Listing Agent in 2019
Josh Maly
Century 21 Affiliated (GR)
(616) 836-5303
51 Total Sales
-
Lori OBrien
L
Seller's Agent in 2017
Lori OBrien
Coldwell Banker Schmidt Realtors
(616) 822-8202
55 Total Sales
-
Timothy Miller
T
Buyer's Agent in 2017
Timothy Miller
Five Star Real Estate (Grandv)
(616) 634-6988
89 Total Sales
Map
Source: Southwestern Michigan Association of REALTORS®
MLS Number: 17020631
APN: 41-13-26-104-009
- 356 Scott Ave NW
- 335 Bristol Ave NW
- 1613 Bridge St NW
- 1317 Fulton St W
- 609 Lincoln Ave NW
- 1833 Lake Michigan Dr NW
- 1042 1st St NW
- 1012 First
- 1834 Markwood Ln NW
- 1019 Second St NW
- 1900 Fruitwood Dr NW
- 3791 Lake Michigan Dr NW
- 908 1st St NW
- 946 Lake Michigan Dr NW
- 828 Bristol Ave NW
- 906 Lake Michigan Dr NW
- 221 Richards Ave SW
- 856 3rd St NW
- 853 California St NW
- 1116 Atlantic St NW

