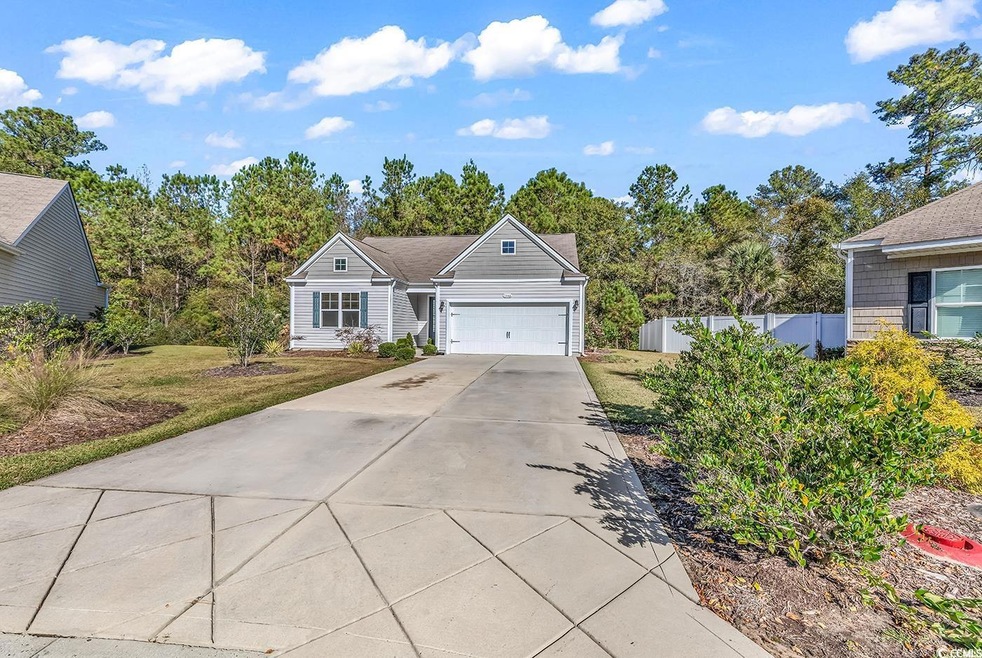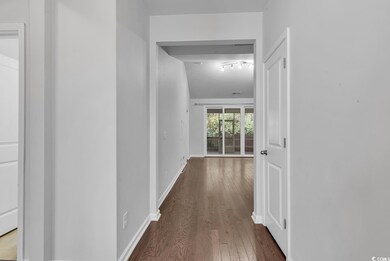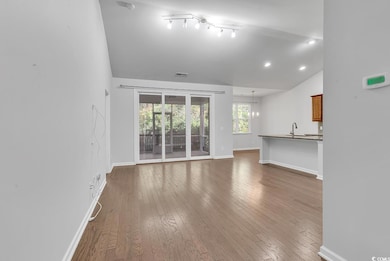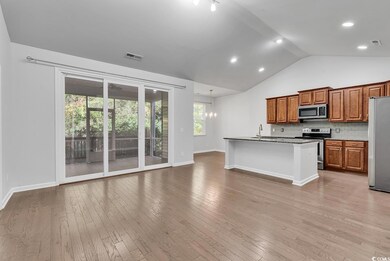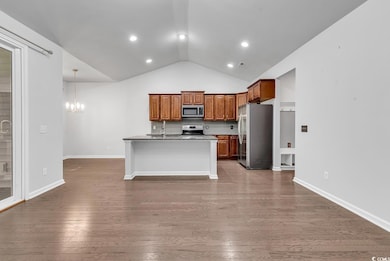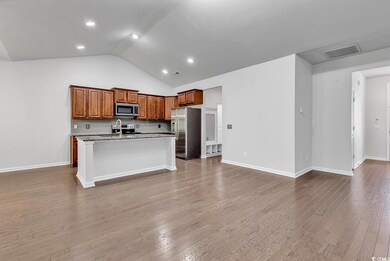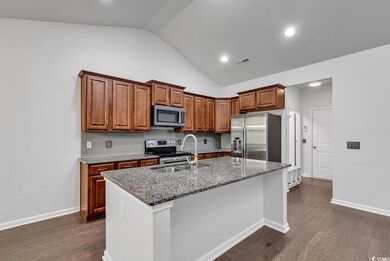
1446 Chanson Ct Unit Carolina Crossing Little River, SC 29566
Highlights
- Clubhouse
- Vaulted Ceiling
- Main Floor Bedroom
- Waterway Elementary School Rated A-
- Traditional Architecture
- Solid Surface Countertops
About This Home
As of May 2025Presenting this impeccable 3 bedroom 2 bath home located in the very popular Carolina Crossing community. This graceful home features laminated wood & tile flooring, smooth flat vaulting ceilings, an abundance of natural lighting, ceiling fans, and show cases sliding glass doors off the living room that opens up to the sensational screened-in back porch. The kitchen is equipped with a stainless steel appliance package, smooth flat top range, built-in microwave, dishwasher, side by side refrigerator with ice & water door dispenser, granite counter tops, breakfast bar, cabinets with crown moulding, tile back splash, a large practical pantry, and a breakfast nook. The master bedroom offers a single step tray ceiling, large walk-in closet, private access to the master bath that includes vanity with dual sinks, linen closet, comfort station, and a classic step-in shower. This delightful home is completed with two additional bedrooms, a full guest bath, a laundry room, built-in hall tree, a relaxing back deck, and a two car attached garage. This home affords you easy access to the beach and golfing along with all of the other activities and happenings in Myrtle Beach and Little River including fun eateries, award winning off-Broadway shows, public fishing piers, Little River Waterfront, and intriguing shopping adventures along the Grand Strand. Conveniently located to your everyday needs, including grocery stores, banks, post offices, medical centers, doctors’ offices, and pharmacies. Square footage is approximate and not guaranteed. Buyer is responsible for verification of all information.
Last Agent to Sell the Property
Coastal Tides Realty License #51344 Listed on: 11/18/2024
Home Details
Home Type
- Single Family
Est. Annual Taxes
- $1,131
Year Built
- Built in 2016
Lot Details
- 0.25 Acre Lot
- Rectangular Lot
- Property is zoned MSF6
HOA Fees
- $160 Monthly HOA Fees
Parking
- 2 Car Attached Garage
Home Design
- Traditional Architecture
- Slab Foundation
- Vinyl Siding
- Tile
Interior Spaces
- 1,412 Sq Ft Home
- Vaulted Ceiling
- Insulated Doors
- Entrance Foyer
- Dining Area
- Screened Porch
- Carpet
- Pull Down Stairs to Attic
- Fire and Smoke Detector
- Washer and Dryer Hookup
Kitchen
- Breakfast Bar
- Range
- Microwave
- Dishwasher
- Stainless Steel Appliances
- Kitchen Island
- Solid Surface Countertops
- Disposal
Bedrooms and Bathrooms
- 3 Bedrooms
- Main Floor Bedroom
- Bathroom on Main Level
- 2 Full Bathrooms
Schools
- Waterway Elementary School
- North Myrtle Beach Middle School
- North Myrtle Beach High School
Utilities
- Central Heating and Cooling System
- Underground Utilities
- Water Heater
- Phone Available
- Cable TV Available
Community Details
Recreation
- Community Pool
Additional Features
- Clubhouse
Ownership History
Purchase Details
Home Financials for this Owner
Home Financials are based on the most recent Mortgage that was taken out on this home.Purchase Details
Purchase Details
Purchase Details
Purchase Details
Similar Homes in Little River, SC
Home Values in the Area
Average Home Value in this Area
Purchase History
| Date | Type | Sale Price | Title Company |
|---|---|---|---|
| Warranty Deed | $279,900 | -- | |
| Warranty Deed | $245,000 | -- | |
| Warranty Deed | $198,000 | -- | |
| Warranty Deed | -- | -- | |
| Warranty Deed | $386,327 | -- | |
| Warranty Deed | $386,327 | -- |
Property History
| Date | Event | Price | Change | Sq Ft Price |
|---|---|---|---|---|
| 05/09/2025 05/09/25 | Sold | $279,900 | 0.0% | $198 / Sq Ft |
| 02/13/2025 02/13/25 | Price Changed | $279,900 | -0.7% | $198 / Sq Ft |
| 01/29/2025 01/29/25 | Price Changed | $282,000 | -2.7% | $200 / Sq Ft |
| 12/11/2024 12/11/24 | Price Changed | $289,900 | -3.3% | $205 / Sq Ft |
| 11/18/2024 11/18/24 | For Sale | $299,900 | -- | $212 / Sq Ft |
Tax History Compared to Growth
Tax History
| Year | Tax Paid | Tax Assessment Tax Assessment Total Assessment is a certain percentage of the fair market value that is determined by local assessors to be the total taxable value of land and additions on the property. | Land | Improvement |
|---|---|---|---|---|
| 2024 | $1,131 | $7,772 | $1,448 | $6,324 |
| 2023 | $1,131 | $7,772 | $1,448 | $6,324 |
| 2021 | $3,395 | $7,772 | $1,448 | $6,324 |
| 2020 | $546 | $7,772 | $1,448 | $6,324 |
| 2019 | $546 | $7,772 | $1,448 | $6,324 |
| 2018 | $0 | $7,800 | $1,600 | $6,200 |
| 2017 | $2,495 | $7,800 | $1,600 | $6,200 |
| 2016 | -- | $1,395 | $1,395 | $0 |
| 2015 | $451 | $2,092 | $2,092 | $0 |
| 2014 | $12 | $2,092 | $2,092 | $0 |
Agents Affiliated with this Home
-
Kenneth Davenport

Seller's Agent in 2025
Kenneth Davenport
Coastal Tides Realty
(843) 267-4128
2 in this area
70 Total Sales
-
Annmarie Alongi

Buyer's Agent in 2025
Annmarie Alongi
Rowles Real Estate
(843) 742-4792
1 in this area
81 Total Sales
Map
Source: Coastal Carolinas Association of REALTORS®
MLS Number: 2426487
APN: 30508010003
- 1434 Chanson Ct Unit LOT 227
- 1250 Camlet Ln
- 820 Fairway Dr Unit 1502HH
- 820 Fairway Dr Unit 1506HH
- 820 Fairway Dr Unit 1605 HH Colonial Cre
- 511 Colonial Trace Dr Unit 7-C
- 907 Callant Dr
- 490 Colonial Trace Dr Unit 10B
- 850 Fairway Dr Unit 1003ee
- 850 Fairway Dr Unit 1003EE
- 493 Shellbank Dr Unit 2B
- 278 Carolina Crossing Blvd
- 657 Lantern Ct
- 456 Colonial Trace Dr Unit 13E
- 437 Colonial Trace Dr Unit 2C
- 439 Colonial Trace Dr Unit 119
- 880 Fairway Dr Unit 302-BB
- 216 Northside Dr
- 197 Northside Dr
- 2425 Bittar Spar Rd
