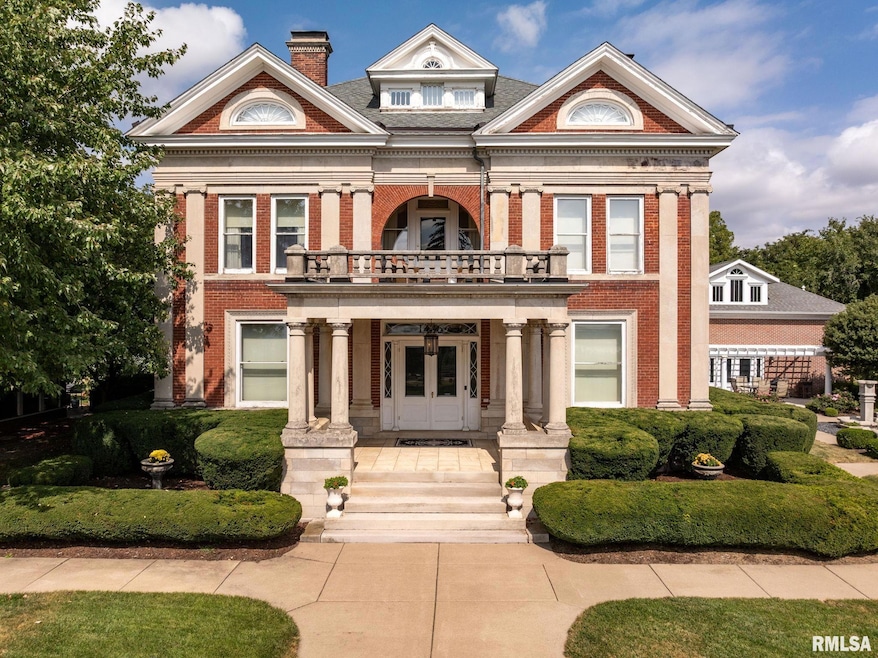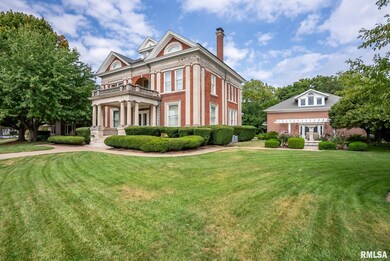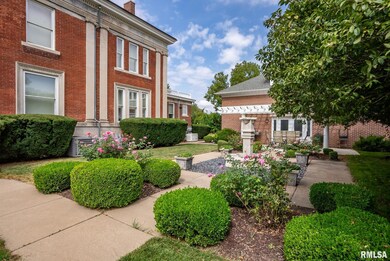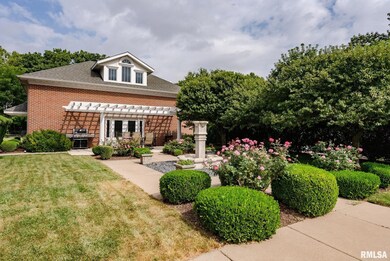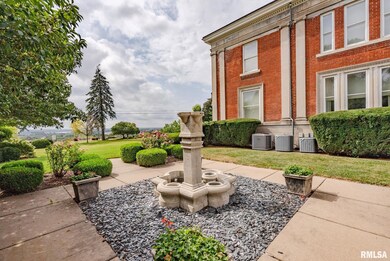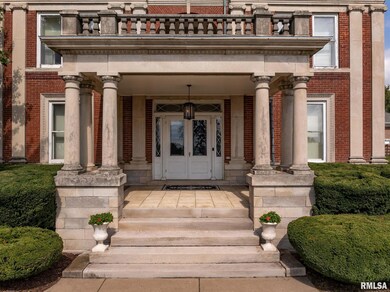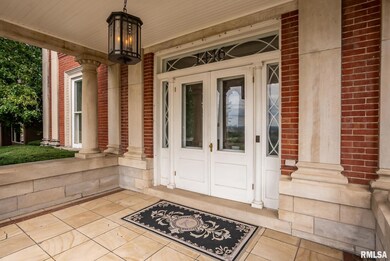1446 Clay St Davenport, IA 52804
Riverview Terrace NeighborhoodEstimated payment $4,537/month
Highlights
- River View
- Fireplace in Primary Bedroom
- Solid Surface Countertops
- Viking Appliances
- Vaulted Ceiling
- 1-minute walk to Riverview Terrace Park
About This Home
Coming Soon! Perched above the Mississippi River in Davenport, Iowa, this exceptional three-story mansion—listed on the National Register of Historic Places since 1983—seamlessly blends turn-of-the-century craftsmanship with modern luxury. Built in 1900 and constructed with brick and carved limestone, the home offers breathtaking river views and timeless architectural presence. Inside, a marble entryway, pocket doors, and transom windows introduce the home’s rich character. Thoughtful renovations elevate every space, including an updated chef’s kitchen featuring cherry cabinetry, marble flooring, granite countertops, a Viking stove, and Sub-Zero refrigerator. The formal dining room and library/den provide elegant spaces for entertaining or quiet retreat, enhanced by one of the home’s four fireplaces. The 2nd floor offers three well-appointed bedrooms, while the 3rd floor impresses as a spacious family/media room complete with built-in shelving, LED track lighting, a skylight, and a full bathroom—perfect as a private suite, creative studio, or entertainment level. A rare feature, the heated three-car Carriage House includes an upper-level bonus/party room with an open-studio layout, full bathroom, and generous storage options. Outdoors, the beautifully landscaped grounds are designed for relaxation and gatherings, showcasing a pergola, patio, and classic fountain. This is an amazing opportunity to own an iconic Davenport residence with undeniable presence and charm!
Listing Agent
BUY SELL BUILD QC - Real Broker, LLC Brokerage Email: pieter@pthanson.com License #S60247000/475.150863 Listed on: 11/21/2025
Co-Listing Agent
BUY SELL BUILD QC - Real Broker, LLC Brokerage Email: pieter@pthanson.com License #S68971000/475.196467
Home Details
Home Type
- Single Family
Est. Annual Taxes
- $9,442
Year Built
- Built in 1900
Lot Details
- Lot Dimensions are 156x114x191x119
- Level Lot
Parking
- 3 Car Detached Garage
- Heated Garage
Home Design
- Brick Exterior Construction
- Shingle Roof
Interior Spaces
- 5,322 Sq Ft Home
- Vaulted Ceiling
- Skylights
- Gas Log Fireplace
- Window Treatments
- Entrance Foyer
- Family Room with Fireplace
- 4 Fireplaces
- Living Room with Fireplace
- Den with Fireplace
- River Views
- Basement Fills Entire Space Under The House
- Home Security System
Kitchen
- Range
- Dishwasher
- Viking Appliances
- Solid Surface Countertops
Bedrooms and Bathrooms
- 3 Bedrooms
- Fireplace in Primary Bedroom
- 0.5 Bathroom
Laundry
- Dryer
- Washer
Outdoor Features
- Patio
- Porch
Schools
- Central High School
Utilities
- Forced Air Zoned Cooling and Heating System
- Two Heating Systems
- Heating System Uses Natural Gas
- Gas Water Heater
- High Speed Internet
- Cable TV Available
Community Details
- Rotherham Subdivision
Listing and Financial Details
- Assessor Parcel Number H0039-16A
Map
Home Values in the Area
Average Home Value in this Area
Tax History
| Year | Tax Paid | Tax Assessment Tax Assessment Total Assessment is a certain percentage of the fair market value that is determined by local assessors to be the total taxable value of land and additions on the property. | Land | Improvement |
|---|---|---|---|---|
| 2025 | $9,442 | $538,540 | $29,900 | $508,640 |
| 2024 | $9,210 | $538,540 | $29,900 | $508,640 |
| 2023 | $10,538 | $538,540 | $29,900 | $508,640 |
| 2022 | $10,584 | $502,210 | $29,900 | $472,310 |
| 2021 | $10,584 | $502,210 | $29,900 | $472,310 |
| 2020 | $10,487 | $475,970 | $29,900 | $446,070 |
| 2019 | $10,488 | $475,970 | $29,900 | $446,070 |
| 2018 | $9,686 | $475,970 | $29,900 | $446,070 |
| 2017 | $2,502 | $449,740 | $29,900 | $419,840 |
| 2016 | $9,658 | $449,740 | $0 | $0 |
| 2015 | $9,658 | $433,930 | $0 | $0 |
| 2014 | $9,444 | $433,930 | $0 | $0 |
| 2013 | $9,276 | $0 | $0 | $0 |
| 2012 | -- | $429,650 | $34,680 | $394,970 |
Purchase History
| Date | Type | Sale Price | Title Company |
|---|---|---|---|
| Deed | -- | None Available | |
| Quit Claim Deed | -- | None Available | |
| Interfamily Deed Transfer | -- | None Available | |
| Warranty Deed | $395,000 | None Available |
Mortgage History
| Date | Status | Loan Amount | Loan Type |
|---|---|---|---|
| Previous Owner | $394,000 | New Conventional |
Source: RMLS Alliance
MLS Number: QC4269604
APN: H0039-16A
- 1414 W 9th St
- 1335 W 13th St
- 1309 Clay St
- 1505 W 14th St
- 4735 W 12th St
- 1321 W 13th St
- 1604 W 9th St
- 1207 N Marquette St
- 1445 W 7th St
- 1701 W 8th St
- 817 N Marquette St
- 1514 N Marquette St
- 1419 N Division St
- 1824 W 8th St
- 1119 W 8th St
- 1111 W 8th St
- 1034 W 14th St
- 1854 W 8th St
- 1118 W 15th St
- 1031 W 8th St
- 1510 W 6th St
- 627 N Division St
- 627 N Division St
- 1937 Washington St
- 702 W 7th St
- 902-904 W Locust St Unit 902
- 902-904 W Locust St Unit 904
- 2002 W 4th St Unit Main
- 2002 W 4th St
- 2002 W 4th St Unit A
- 2133 Warren St
- 2206 Pacific St
- 201 S Howell St
- 201 S Howell St Unit 1/2
- 201 S Howell St Unit 201 Half
- 1420 N Harrison St
- 601 W 2nd St
- 1318 N Main St Unit 2
- 420 W River Dr
- 400 W River Dr
