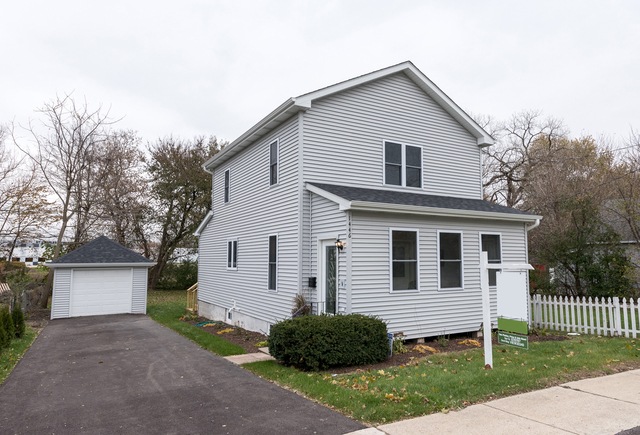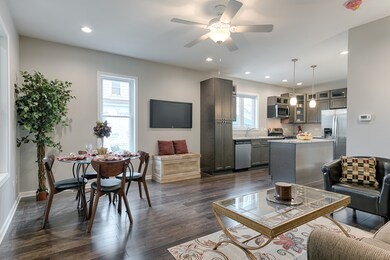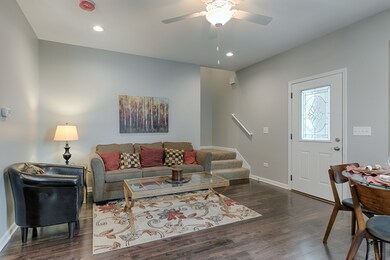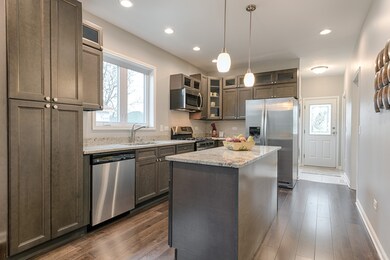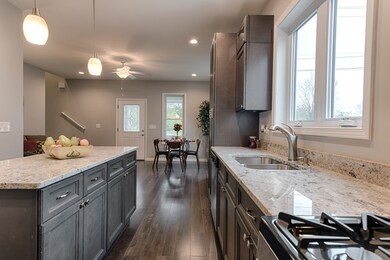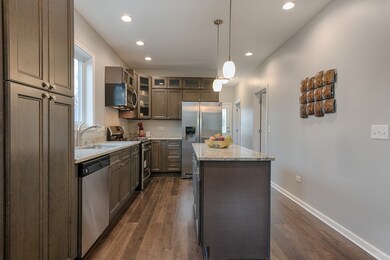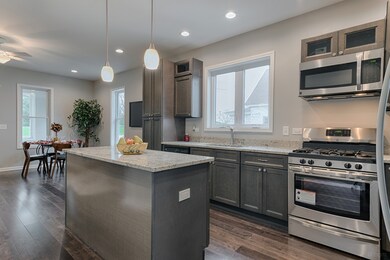
1446 Dean St Saint Charles, IL 60174
Southwest Saint Charles NeighborhoodHighlights
- Deck
- Wood Flooring
- Screened Porch
- Lincoln Elementary School Rated A
- Main Floor Bedroom
- Stainless Steel Appliances
About This Home
As of August 2021NOW OFFERING $3,000 CLOSING COST CREDIT! The Search is Over! Absolutely Stunning, 3 Bedroom Custom Built Home with COMPLETELY NEW CONSTRUCTION from the Ground Up! The light & bright entryway with beautiful porcelain tiles is perfect for morning coffee or winding down at the end of the night. Gleaming HW floors lead you into the main level w/10FT ceilings throughout. The Breathtaking Kitchen features Granite Countertops, SS Kenmore appliances, all NEW cabinets w/soft close drawers & HUGE island with plenty of counter space for entertaining. The oversized modern Full Bath & Bedroom w/WIC make it is perfect for multi-generational living or office space. Upstairs you'll find an additional luxurious Full Bath w/soaker tub & two large Bedrooms. Newly built Back Deck, NEW Windows, New Carpet, New Furnace, New Water heater, NEW ABSOLUTELY EVERYTHING. Close to Downtown St. Charles, easy access to Randall Rd, Shopping, Dining, Nightlife, Kane County Fairgrounds & more. Home Warranty Included!
Last Agent to Sell the Property
Katherine Leiva
john greene, Realtor Listed on: 09/21/2017
Last Buyer's Agent
Tera Hermiz
RCI Preferred Realty License #475165646
Home Details
Home Type
- Single Family
Est. Annual Taxes
- $6,596
Year Renovated
- 2017
Parking
- Detached Garage
- Parking Available
- Driveway
- Parking Included in Price
- Garage Is Owned
Home Design
- Block Foundation
- Slab Foundation
- Asphalt Shingled Roof
- Vinyl Siding
Interior Spaces
- Screened Porch
- Wood Flooring
- Unfinished Basement
- Basement Fills Entire Space Under The House
- Storm Screens
Kitchen
- Oven or Range
- Microwave
- Dishwasher
- Stainless Steel Appliances
- Kitchen Island
Bedrooms and Bathrooms
- Main Floor Bedroom
- Bathroom on Main Level
- Soaking Tub
Laundry
- Laundry on main level
- Dryer
- Washer
Outdoor Features
- Deck
Utilities
- Central Air
- Heating System Uses Gas
Listing and Financial Details
- $3,500 Seller Concession
Ownership History
Purchase Details
Home Financials for this Owner
Home Financials are based on the most recent Mortgage that was taken out on this home.Purchase Details
Home Financials for this Owner
Home Financials are based on the most recent Mortgage that was taken out on this home.Purchase Details
Home Financials for this Owner
Home Financials are based on the most recent Mortgage that was taken out on this home.Purchase Details
Similar Home in Saint Charles, IL
Home Values in the Area
Average Home Value in this Area
Purchase History
| Date | Type | Sale Price | Title Company |
|---|---|---|---|
| Warranty Deed | $273,000 | Chicago Title Insurance Co | |
| Warranty Deed | $234,000 | Chicago Title Ins Co | |
| Special Warranty Deed | -- | First American Title | |
| Sheriffs Deed | -- | Attorney |
Mortgage History
| Date | Status | Loan Amount | Loan Type |
|---|---|---|---|
| Open | $259,350 | New Conventional | |
| Previous Owner | $226,674 | FHA | |
| Previous Owner | $229,761 | FHA | |
| Previous Owner | $160,515 | Unknown | |
| Previous Owner | $105,400 | Unknown | |
| Previous Owner | $18,600 | Credit Line Revolving | |
| Previous Owner | $37,500 | Unknown |
Property History
| Date | Event | Price | Change | Sq Ft Price |
|---|---|---|---|---|
| 08/27/2021 08/27/21 | Sold | $273,000 | -4.2% | $202 / Sq Ft |
| 07/21/2021 07/21/21 | Pending | -- | -- | -- |
| 07/04/2021 07/04/21 | For Sale | $285,000 | +21.8% | $211 / Sq Ft |
| 02/10/2018 02/10/18 | Sold | $234,000 | -5.6% | $173 / Sq Ft |
| 11/30/2017 11/30/17 | Pending | -- | -- | -- |
| 11/15/2017 11/15/17 | Price Changed | $248,000 | -0.8% | $184 / Sq Ft |
| 10/16/2017 10/16/17 | Price Changed | $250,000 | -3.5% | $185 / Sq Ft |
| 09/21/2017 09/21/17 | For Sale | $259,000 | +282.3% | $192 / Sq Ft |
| 09/16/2016 09/16/16 | Sold | $67,750 | -9.5% | $68 / Sq Ft |
| 09/08/2016 09/08/16 | Pending | -- | -- | -- |
| 07/28/2016 07/28/16 | Price Changed | $74,900 | -9.7% | $75 / Sq Ft |
| 06/23/2016 06/23/16 | For Sale | $82,900 | -- | $83 / Sq Ft |
Tax History Compared to Growth
Tax History
| Year | Tax Paid | Tax Assessment Tax Assessment Total Assessment is a certain percentage of the fair market value that is determined by local assessors to be the total taxable value of land and additions on the property. | Land | Improvement |
|---|---|---|---|---|
| 2024 | $6,596 | $96,853 | $26,068 | $70,785 |
| 2023 | $6,298 | $86,685 | $23,331 | $63,354 |
| 2022 | $6,236 | $83,239 | $25,308 | $57,931 |
| 2021 | $5,982 | $79,344 | $24,124 | $55,220 |
| 2020 | $5,825 | $76,771 | $23,674 | $53,097 |
| 2019 | $5,716 | $75,251 | $23,205 | $52,046 |
| 2018 | $5,946 | $71,688 | $22,778 | $48,910 |
| 2017 | $3,855 | $46,006 | $22,000 | $24,006 |
| 2016 | $3,050 | $44,390 | $21,227 | $23,163 |
| 2015 | -- | $42,121 | $20,998 | $21,123 |
| 2014 | -- | $41,201 | $20,998 | $20,203 |
| 2013 | -- | $42,268 | $21,208 | $21,060 |
Agents Affiliated with this Home
-

Seller's Agent in 2021
Sarah Goettel
HomeSmart Connect LLC
(630) 846-6082
3 in this area
21 Total Sales
-
C
Buyer's Agent in 2021
Cindy Eckols
RE/MAX Choice
-
K
Seller's Agent in 2018
Katherine Leiva
john greene, Realtor
-
T
Buyer's Agent in 2018
Tera Hermiz
RCI Preferred Realty
-

Seller's Agent in 2016
John Hoffman
Whyrent Real Estate Company
(630) 601-1300
4 in this area
124 Total Sales
-

Seller Co-Listing Agent in 2016
Mayra Perez
Whyrent Real Estate Company
(630) 886-0525
3 in this area
181 Total Sales
Map
Source: Midwest Real Estate Data (MRED)
MLS Number: MRD09742480
APN: 09-28-328-003
- 1224 Dean St
- 805 Thornwood Dr Unit 3
- 2007 Thornwood Cir
- 940 W Main St
- 203 Auburn Ct Unit 1
- 303 S 15th St
- 257 Fairview Dr Unit 7
- 606 Cedar St
- 3N802 Bittersweet Rd
- 3N697 State Route 31
- 4N220 Thornly Rd
- 340 Hamilton Rd
- 36W525 Wild Rose Rd
- 3006 Renard Ln
- 237 Kennedy Dr
- 257 Kennedy Dr
- 1121 S 13th St Unit 3
- 50 S 1st St Unit 5D
- 325 Kennedy Dr
- 814 S 7th St
