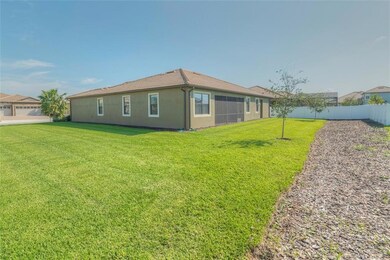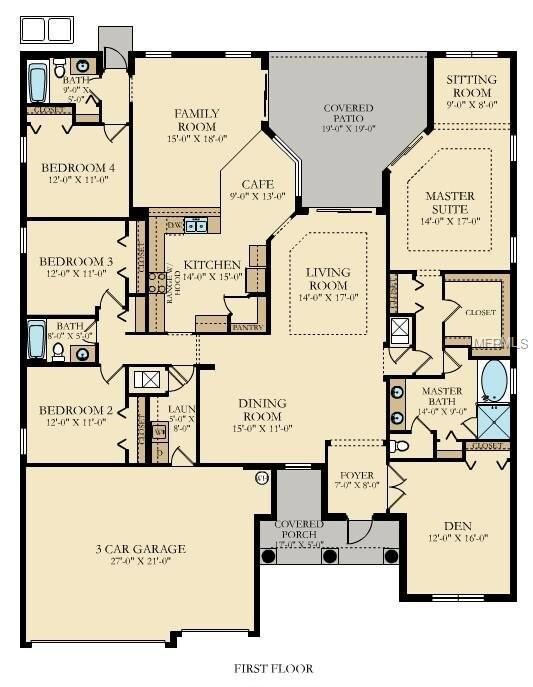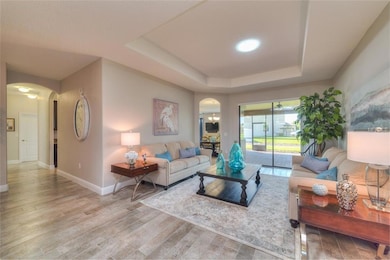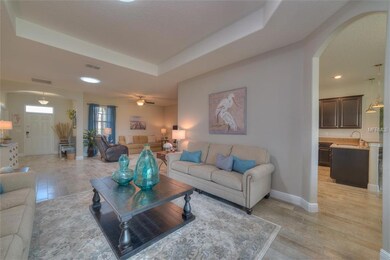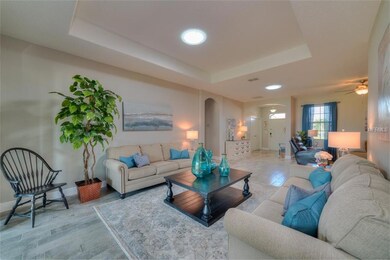
1446 Deuce Cir Champions Gate, FL 33896
Champions Gate NeighborhoodEstimated Value: $572,000 - $702,000
Highlights
- Golf Course Community
- Gated Community
- Traditional Architecture
- Fitness Center
- Open Floorplan
- Separate Formal Living Room
About This Home
As of December 2017What a STUNNING Estate home located in the Country Club at Championsgate! This 5 bed, 3 bath home has been lovingly upgraded and modernized to a high standard by the current owner, including: new high grade porcelain tile flooring in all main living areas, new paint throughout, upgraded walk in showers in 2 bathrooms, 6" baseboards, lighting and ceiling fans, solar tube lighting, garage door openers, pull down attic ladder, wiring for home theatre. Oversized, corner lot with plans already drawn up for a stunning, luxury, screened pool which the sellers will happily forward to the new owner. Open, spacious, split floor plan with luxury kitchen boasting 42"cabinets, granite countertops and stainless steel appliances. 5th bedroom currently used as office. HOA includes cable, phone, internet, home security monitoring, lawn care and guarded gated entrance. The HOA fee also includes full GOLF MEMBERSHIP. Family and friends have unlimited use of tennis courts, Oasis clubhouse and resort with pool, splash park, lazy river, volleyball, tiki bar, restaurant, bar, movie theatre yoga and gym. A separate clubhouse for Country Club residence only is currently being constructed. With its close proximity to Championsgates with its many new restaurants and stores, with more soon to open, this home has everything a family could wish for. Do not miss the opportunity to live the luxury resort lifestyle in this beautifully maintained Golf Course community close to all the Orlando attractions and major highways.
Home Details
Home Type
- Single Family
Est. Annual Taxes
- $6,796
Year Built
- Built in 2014
Lot Details
- 0.29 Acre Lot
- Lot Dimensions are 101'x 130'
- Fenced
- Corner Lot
- Landscaped with Trees
HOA Fees
- $450 Monthly HOA Fees
Parking
- 3 Car Attached Garage
Home Design
- Traditional Architecture
- Slab Foundation
- Tile Roof
- Stucco
Interior Spaces
- 2,935 Sq Ft Home
- Open Floorplan
- Ceiling Fan
- Blinds
- Family Room Off Kitchen
- Separate Formal Living Room
- Inside Utility
- Fire and Smoke Detector
Kitchen
- Range
- Microwave
- Dishwasher
- Solid Surface Countertops
- Disposal
Flooring
- Carpet
- Ceramic Tile
Bedrooms and Bathrooms
- 5 Bedrooms
- Split Bedroom Floorplan
- Walk-In Closet
- 3 Full Bathrooms
Laundry
- Dryer
- Washer
Accessible Home Design
- Customized Wheelchair Accessible
Outdoor Features
- Exterior Lighting
- Rain Gutters
Schools
- Westside K-8 Elementary School
- West Side Middle School
- Gateway High School
Utilities
- Central Heating and Cooling System
- High Speed Internet
- Cable TV Available
Listing and Financial Details
- Legal Lot and Block 28 / D
- Assessor Parcel Number 31-25-27-5122-000D-0280
- $2,816 per year additional tax assessments
Community Details
Overview
- Association fees include pool, ground maintenance, recreational facilities
- Championsgate/Stoneybrook South Ph D 1 & E 1 Subdivision
- The community has rules related to deed restrictions
Recreation
- Golf Course Community
- Tennis Courts
- Recreation Facilities
- Community Playground
- Fitness Center
- Community Pool
- Community Spa
Security
- Security Service
- Gated Community
Ownership History
Purchase Details
Home Financials for this Owner
Home Financials are based on the most recent Mortgage that was taken out on this home.Purchase Details
Home Financials for this Owner
Home Financials are based on the most recent Mortgage that was taken out on this home.Purchase Details
Purchase Details
Home Financials for this Owner
Home Financials are based on the most recent Mortgage that was taken out on this home.Purchase Details
Home Financials for this Owner
Home Financials are based on the most recent Mortgage that was taken out on this home.Similar Homes in the area
Home Values in the Area
Average Home Value in this Area
Purchase History
| Date | Buyer | Sale Price | Title Company |
|---|---|---|---|
| Smith Stephen T | $395,000 | Watson Title Services Inc | |
| Conner Colin C | $368,500 | Us Patriot Title Llc | |
| Relo Direct Inc | $368,500 | Us Patriot Title Llc | |
| Davis Craig | $335,700 | North American Title Company | |
| Lennar Homes Llc | -- | Attorney |
Mortgage History
| Date | Status | Borrower | Loan Amount |
|---|---|---|---|
| Open | Smith Stephen T | $398,326 | |
| Closed | Smith Stephen T | $395,000 | |
| Previous Owner | Conner Colin C | $357,445 | |
| Previous Owner | Davis Craig | $268,512 |
Property History
| Date | Event | Price | Change | Sq Ft Price |
|---|---|---|---|---|
| 03/02/2018 03/02/18 | Off Market | $395,000 | -- | -- |
| 12/01/2017 12/01/17 | Sold | $395,000 | -1.2% | $135 / Sq Ft |
| 09/30/2017 09/30/17 | Pending | -- | -- | -- |
| 09/22/2017 09/22/17 | Price Changed | $399,900 | -3.6% | $136 / Sq Ft |
| 09/20/2017 09/20/17 | For Sale | $414,900 | -- | $141 / Sq Ft |
Tax History Compared to Growth
Tax History
| Year | Tax Paid | Tax Assessment Tax Assessment Total Assessment is a certain percentage of the fair market value that is determined by local assessors to be the total taxable value of land and additions on the property. | Land | Improvement |
|---|---|---|---|---|
| 2024 | $3,438 | $341,935 | -- | -- |
| 2023 | $3,438 | $331,976 | $0 | $0 |
| 2022 | $3,392 | $322,307 | $0 | $0 |
| 2021 | $3,380 | $312,920 | $0 | $0 |
| 2020 | $3,346 | $308,600 | $40,000 | $268,600 |
| 2019 | $3,326 | $307,534 | $0 | $0 |
| 2018 | $3,248 | $301,800 | $0 | $0 |
| 2017 | $7,723 | $292,300 | $40,000 | $252,300 |
| 2016 | $6,796 | $268,451 | $0 | $0 |
| 2015 | $8,133 | $308,400 | $40,000 | $268,400 |
| 2014 | $640 | $40,000 | $40,000 | $0 |
Agents Affiliated with this Home
-
Sue Webb

Seller's Agent in 2017
Sue Webb
WATSON REALTY CORP.
(407) 589-1600
11 in this area
100 Total Sales
Map
Source: Stellar MLS
MLS Number: S4851509
APN: 31-25-27-5122-000D-0280
- 1408 Deuce Cir
- 1403 Rolling Fairway Dr
- 9151 Wedge Dr
- 1427 Rolling Fairway Dr
- 1424 Rolling Fairway Dr
- 1518 Rolling Fairway Dr
- 1420 Mickelson Ct
- 1435 Rolling Fairway Dr
- 9158 Scramble Dr
- 1432 Rolling Fairway Dr
- 9156 Wedge Dr
- 1406 Moon Valley Dr
- 9158 Wedge Dr
- 9163 Wedge Dr
- 1320 Moss Creek Ln
- 1454 Belle Terre Rd
- 1456 Belle Terre Rd
- 1407 Moon Valley Dr
- 1465 Belle Terre Rd
- 1450 Rolling Fairway Dr

