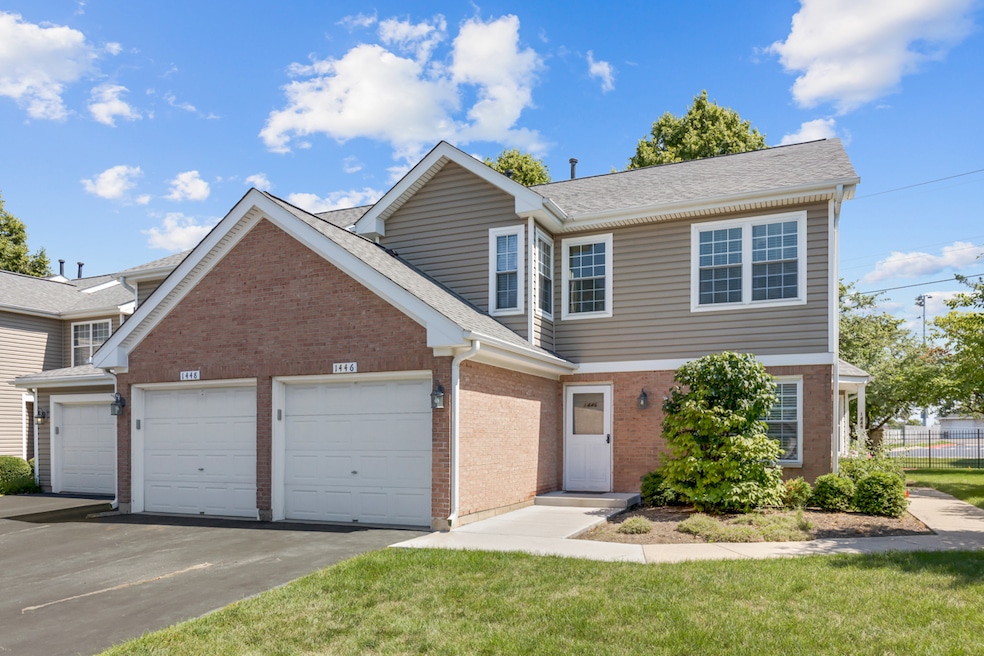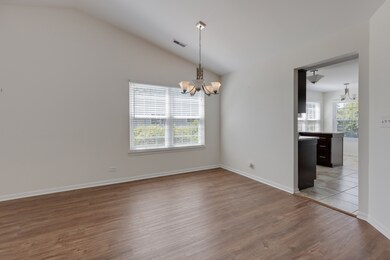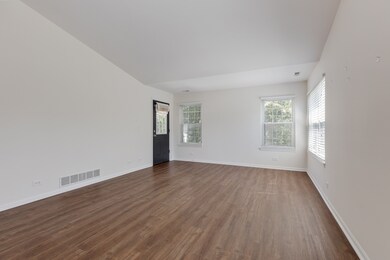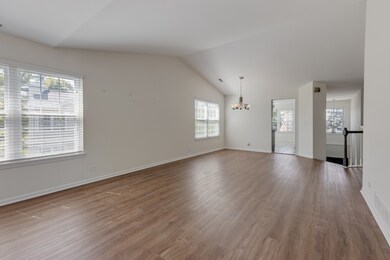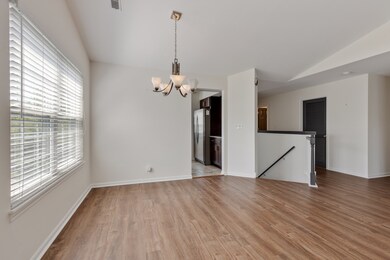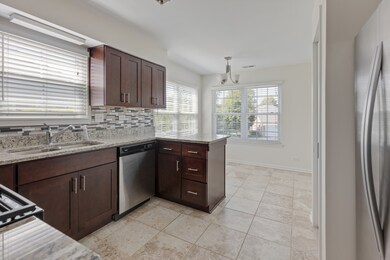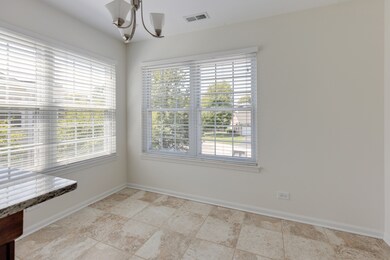
1446 Georgetown Dr Unit 3 Batavia, IL 60510
Northwest Batavia NeighborhoodHighlights
- Vaulted Ceiling
- End Unit
- Balcony
- H C Storm Elementary School Rated A
- Stainless Steel Appliances
- 1 Car Attached Garage
About This Home
As of September 2023Discover this beautiful second-floor ranch home located in the charming Batavia area. This well-appointed residence features 3 bedrooms and 2 full bathrooms, offering both comfort and functionality. Recently refreshed, the interior showcases a newly painted interior and new flooring throughout, adding a fresh and modern touch. The vaulted ceilings enhance the spaciousness and add a touch of elegance to the living areas. The kitchen is a highlight, boasting elegant granite countertops, 42" cabinets, and ample space for all your culinary needs. The inviting family room is flooded with natural light through its abundant windows and provides access to a private balcony, extending your living space outdoors. Unwind in the tranquil Primary suite, complete with double closets and a spacious bathroom featuring a shower and separate soaker tub. This residence truly exemplifies beauty and functionality, making it a must-see property. Don't miss out on the opportunity to make this charming house your new home. Notable updates include the replacement of the furnace and air conditioning in 2018, ensuring efficient and reliable climate control throughout the year. With its harmonious blend of style, functionality, and recent updates, this home presents a remarkable opportunity.
Last Agent to Sell the Property
eXp Realty, LLC - St. Charles License #475122035 Listed on: 07/12/2023

Townhouse Details
Home Type
- Townhome
Est. Annual Taxes
- $5,259
Year Built
- Built in 1990
HOA Fees
- $259 Monthly HOA Fees
Parking
- 1 Car Attached Garage
- Garage Transmitter
- Garage Door Opener
- Driveway
- Parking Included in Price
Interior Spaces
- 1,521 Sq Ft Home
- 1-Story Property
- Vaulted Ceiling
- Ceiling Fan
- Living Room
- Family or Dining Combination
- Storage
- Laminate Flooring
Kitchen
- Range
- Dishwasher
- Stainless Steel Appliances
Bedrooms and Bathrooms
- 3 Bedrooms
- 3 Potential Bedrooms
- Bathroom on Main Level
- 2 Full Bathrooms
- Dual Sinks
- Separate Shower
Laundry
- Laundry Room
- Dryer
- Washer
Schools
- Sam Rotolo Middle School Of Bat
- Batavia Sr High School
Utilities
- Central Air
- Heating System Uses Natural Gas
Additional Features
- Balcony
- End Unit
Listing and Financial Details
- Homeowner Tax Exemptions
Community Details
Overview
- Association fees include insurance, exterior maintenance, lawn care, snow removal
- 4 Units
- Sue Or Tiffany Association, Phone Number (815) 459-9187
- Georgetown Subdivision
- Property managed by Northwest Property Management
Pet Policy
- Limit on the number of pets
- Dogs and Cats Allowed
Security
- Resident Manager or Management On Site
Ownership History
Purchase Details
Home Financials for this Owner
Home Financials are based on the most recent Mortgage that was taken out on this home.Purchase Details
Home Financials for this Owner
Home Financials are based on the most recent Mortgage that was taken out on this home.Purchase Details
Home Financials for this Owner
Home Financials are based on the most recent Mortgage that was taken out on this home.Purchase Details
Purchase Details
Similar Homes in Batavia, IL
Home Values in the Area
Average Home Value in this Area
Purchase History
| Date | Type | Sale Price | Title Company |
|---|---|---|---|
| Warranty Deed | $275,000 | Chicago Title | |
| Warranty Deed | $250,000 | Weeks Brucker & Coleman Ltd | |
| Warranty Deed | $175,000 | Saturn Title Llc | |
| Sheriffs Deed | $91,000 | None Available | |
| Interfamily Deed Transfer | -- | None Available |
Mortgage History
| Date | Status | Loan Amount | Loan Type |
|---|---|---|---|
| Open | $261,250 | New Conventional | |
| Previous Owner | $237,500 | New Conventional | |
| Previous Owner | $140,000 | New Conventional | |
| Previous Owner | $45,000 | Credit Line Revolving | |
| Previous Owner | $79,876 | Unknown | |
| Previous Owner | $79,142 | Unknown |
Property History
| Date | Event | Price | Change | Sq Ft Price |
|---|---|---|---|---|
| 05/27/2025 05/27/25 | For Sale | $315,000 | +14.5% | $207 / Sq Ft |
| 09/26/2023 09/26/23 | Sold | $275,000 | -3.5% | $181 / Sq Ft |
| 08/27/2023 08/27/23 | Pending | -- | -- | -- |
| 07/26/2023 07/26/23 | Price Changed | $285,000 | -3.1% | $187 / Sq Ft |
| 07/12/2023 07/12/23 | For Sale | $294,000 | +17.6% | $193 / Sq Ft |
| 06/30/2022 06/30/22 | Sold | $250,000 | +6.4% | $164 / Sq Ft |
| 05/12/2022 05/12/22 | Pending | -- | -- | -- |
| 05/10/2022 05/10/22 | For Sale | $235,000 | +34.3% | $155 / Sq Ft |
| 07/20/2015 07/20/15 | Sold | $175,000 | -2.7% | $115 / Sq Ft |
| 06/30/2015 06/30/15 | Pending | -- | -- | -- |
| 06/23/2015 06/23/15 | For Sale | $179,900 | -- | $118 / Sq Ft |
Tax History Compared to Growth
Tax History
| Year | Tax Paid | Tax Assessment Tax Assessment Total Assessment is a certain percentage of the fair market value that is determined by local assessors to be the total taxable value of land and additions on the property. | Land | Improvement |
|---|---|---|---|---|
| 2023 | $6,281 | $81,203 | $5,100 | $76,103 |
| 2022 | $5,259 | $66,223 | $4,288 | $61,935 |
| 2021 | $5,368 | $66,556 | $4,067 | $62,489 |
| 2020 | $5,231 | $65,277 | $3,989 | $61,288 |
| 2019 | $5,137 | $62,966 | $3,848 | $59,118 |
| 2018 | $4,923 | $60,567 | $3,701 | $56,866 |
| 2017 | $4,796 | $58,570 | $3,579 | $54,991 |
| 2016 | $4,498 | $54,811 | $3,475 | $51,336 |
| 2015 | -- | $53,563 | $3,396 | $50,167 |
| 2014 | -- | $54,799 | $3,654 | $51,145 |
| 2013 | -- | $53,730 | $3,583 | $50,147 |
Agents Affiliated with this Home
-
Cory Jones

Seller's Agent in 2023
Cory Jones
eXp Realty, LLC - St. Charles
(630) 400-9009
8 in this area
366 Total Sales
-
Mary Vitale
M
Buyer's Agent in 2023
Mary Vitale
HomeSmart Connect LLC
(630) 709-9854
1 in this area
26 Total Sales
-
Jody Sexton

Seller's Agent in 2022
Jody Sexton
@ Properties
(630) 286-9204
4 in this area
110 Total Sales
-
Gina Rizza

Buyer's Agent in 2022
Gina Rizza
Coldwell Banker Realty
(630) 485-8033
2 in this area
87 Total Sales
-
Fran Loumbardias
F
Seller's Agent in 2015
Fran Loumbardias
All Realty Group, Inc
(847) 212-3820
2 Total Sales
-
Sherri Nugent

Buyer's Agent in 2015
Sherri Nugent
Coldwell Banker Real Estate Group
4 Total Sales
Map
Source: Midwest Real Estate Data (MRED)
MLS Number: 11829235
APN: 12-21-101-022
- 1517 Charleston St
- 46 Feece Dr
- 36 Spuhler Dr
- 1397 Spencer Ln Unit 162
- 275 Landfield Rd Unit 2
- 1007 1st St
- 227 Bradford Cir
- 971 1st St
- 1240 Creek Ln
- 4 N Barton Trail
- 103 N Van Nortwick Ave
- 929 Houston St
- 910 Houston St
- 918 Houston St
- 926 Houston St
- 902 Houston St
- 109 N Van Nortwick Ave
- 162 N Dixon Dr
- 28 S Van Nortwick Ave
- 1066 Maple Ln
