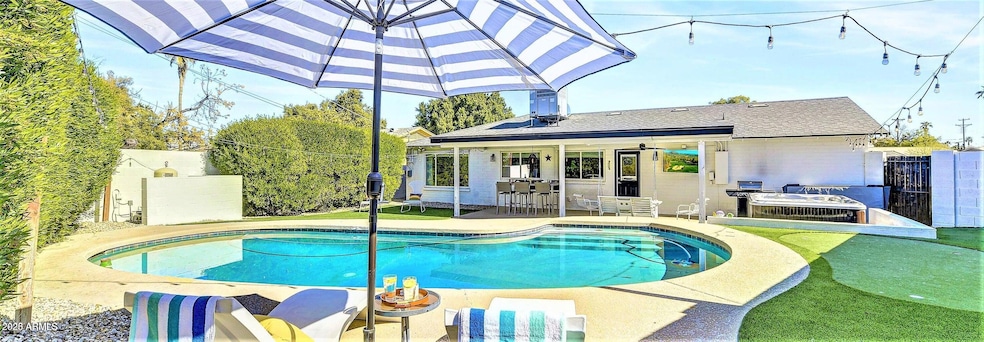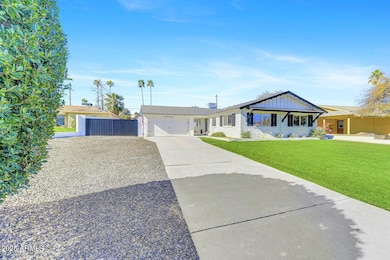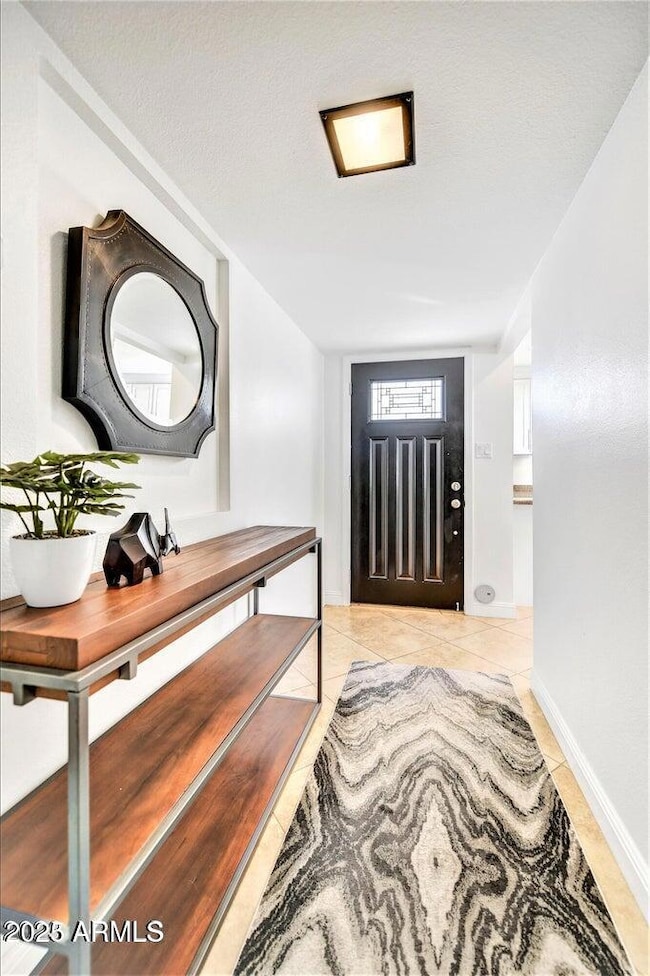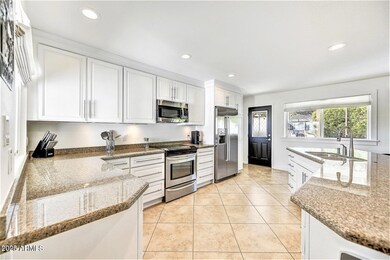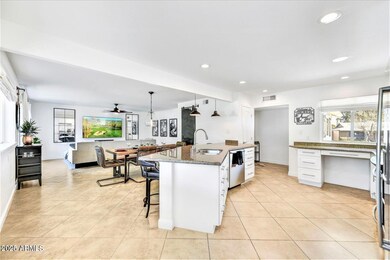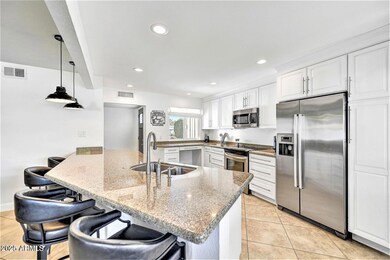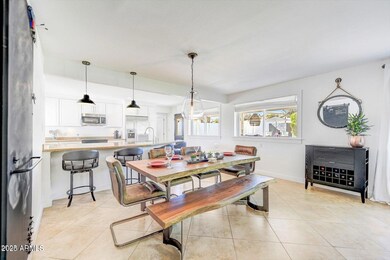1446 N Mcallister Ave Tempe, AZ 85281
North Tempe Neighborhood
3
Beds
2
Baths
1,570
Sq Ft
10,010
Sq Ft Lot
Highlights
- Heated Spa
- 0.23 Acre Lot
- Granite Countertops
- RV Gated
- Corner Lot
- No HOA
About This Home
Updated Single-Level Home in Cavalier Hills - Prime Tempe/So. Scottsdale Location! Welcome to this beautifully updated single-level home situated on a generous 10,010 sq ft lot with NO HOA and plenty of space for parking, including an RV gate, & extra-long driveway. 3 bedrooms, 2 full bathrooms, gorgeous kitchen w SS appliances and plenty of cabinet and granite counter space.
Low maintenance front/backyard with turf, includes private pool, above ground hot tub, large covered patio and putting green.
Home Details
Home Type
- Single Family
Est. Annual Taxes
- $2,109
Year Built
- Built in 1960
Lot Details
- 10,010 Sq Ft Lot
- Cul-De-Sac
- Block Wall Fence
- Artificial Turf
- Corner Lot
Parking
- 2 Car Direct Access Garage
- 4 Open Parking Spaces
- RV Gated
Home Design
- Wood Frame Construction
- Composition Roof
- Built-Up Roof
- Block Exterior
Interior Spaces
- 1,570 Sq Ft Home
- 1-Story Property
- Ceiling Fan
- Tile Flooring
Kitchen
- Breakfast Bar
- Built-In Electric Oven
- Built-In Microwave
- Granite Countertops
Bedrooms and Bathrooms
- 3 Bedrooms
- 2 Bathrooms
Laundry
- Laundry in unit
- Dryer
- Washer
Pool
- Heated Spa
- Private Pool
- Above Ground Spa
Schools
- Cecil Shamley Elementary School
- Mckemy Academy Of International Studies Middle School
- Mcclintock High School
Utilities
- Central Air
- Heating Available
Additional Features
- Patio
- Property is near a bus stop
Listing and Financial Details
- Property Available on 9/26/25
- Rent includes pool service - full
- 12-Month Minimum Lease Term
- Tax Lot 179
- Assessor Parcel Number 132-75-062
Community Details
Overview
- No Home Owners Association
- Built by Cavalier Homes
- Cavalier Hills 1 Subdivision
Pet Policy
- No Pets Allowed
Map
Source: Arizona Regional Multiple Listing Service (ARMLS)
MLS Number: 6923125
APN: 132-75-062
Nearby Homes
- 1425 N Gene Ave
- 401 E Barbara Dr
- 406 E Barbara Dr
- 1658 N Sierra Vista Dr
- 1308 N Esther St
- 1920 N Cavalier Dr
- 925 N College Ave Unit C110
- 1004 E Tempe Dr
- 925 E Henry St
- 1016 E Tempe Dr
- 1061 E Susan Ln
- 1030 E Weber Dr
- 954 E Henry St
- 2012 N Van Ness Ave
- 1018 E Marigold Ln
- 2100 N Normal Ave
- 700 E Mesquite Cir Unit O210
- 700 E Mesquite Cir Unit O109
- 609 E Mesquite Cir Unit D 131
- 609 E Mesquite Cir Unit D133
- 1614 N Sunset Dr
- 459 E Marigold Ln
- 1719 N Circle Dr
- 1733 N La Rosa Dr
- 1642 N El Camino Dr
- 320 E Larkspur Ln
- 801 E Mckellips Rd
- 1012 E Susan Ln
- 925 N College Ave Unit E217
- 925 N College Ave Unit C210
- 1036 E Susan Ln
- 304 E Bluebell Ln
- 1084 E Susan Ln
- 700 E Mesquite Cir Unit P216
- 609 E Mesquite Cir Unit D 131
- 2100 N Scottsdale Rd
- 1028 E Curry Rd
- 1122 E Marny Rd
- 7220 E Mckellips Rd
- 610 E Gilbert Dr
