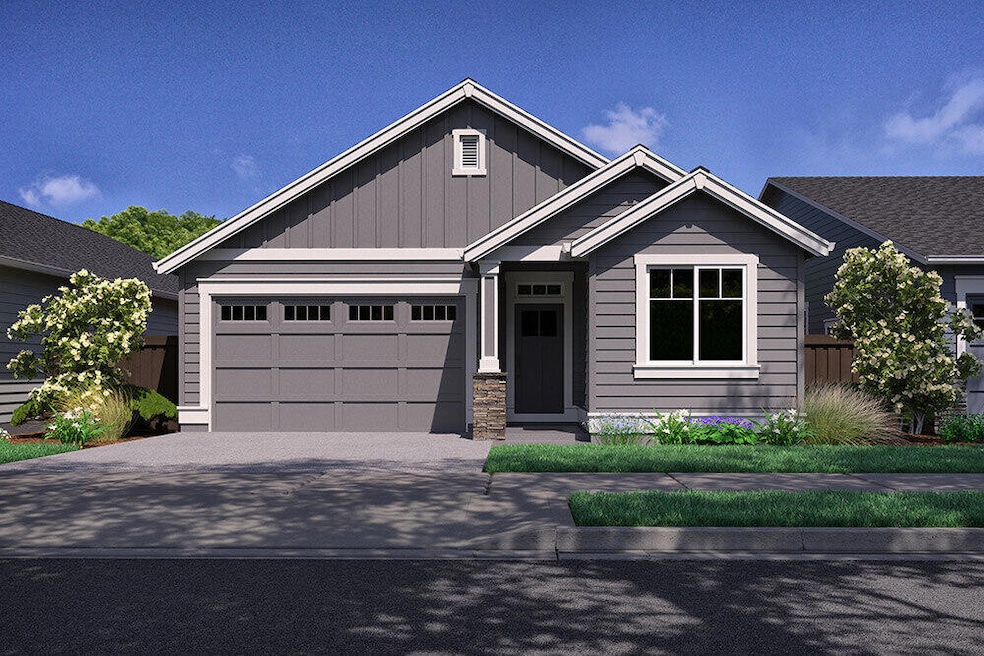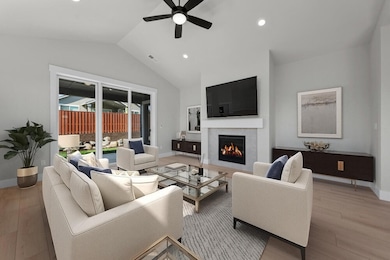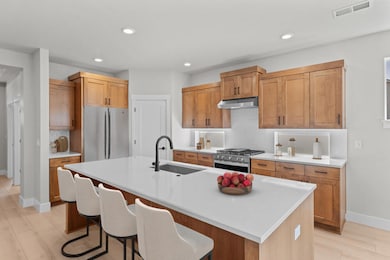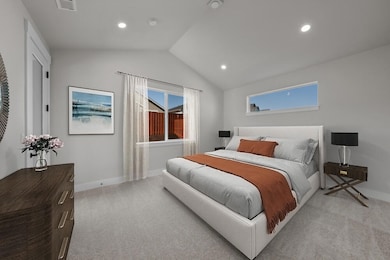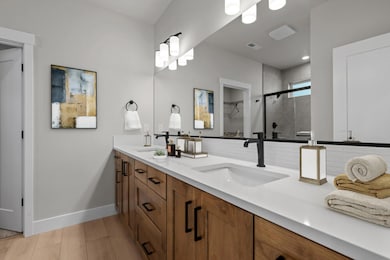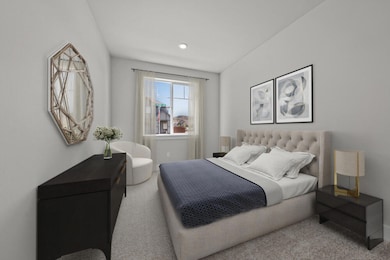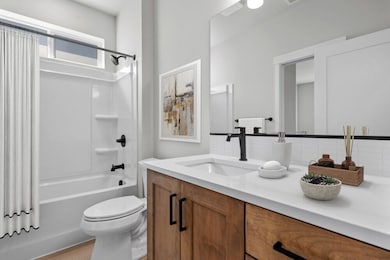1446 NE Whistle Way Prineville, OR 97754
Estimated payment $2,787/month
Highlights
- New Construction
- Two Primary Bedrooms
- Craftsman Architecture
- In Ground Pool
- Open Floorplan
- Territorial View
About This Home
Lovely single-level with privacy in mind! Beautiful new construction home built by award-winning Pahlisch Homes. Beautiful upgrades are included in this home that features a spacious kitchen with large breakfast bar, through the dining area, and to the vaulted greatroom w/gas fireplace. Split room concept with a front guest-suite nicely separated from the vaulted rear primary suite with a door out to a very private rear yard, plus a roomy bathroom with tiled shower and large double vanity. The greatroom has numerous windows along with extra tall sliding doors to allow for plenty of natural sunlight and easy access to the private, spacious covered rear patio. Amazing community amenities include parks, seasonal pool, picnic pavilion, children's playground, 1⁄2 sports court, a path along the protected wetland reserve and a gate to Prineville's Barnes Butte public walking trails. Example photos, specs vary. Model home @1311 NE Whistle Way, open for tours Fri-Mon, 11-4:00pm. Ref #OP236
Home Details
Home Type
- Single Family
Est. Annual Taxes
- $319
Year Built
- New Construction
Lot Details
- 4,792 Sq Ft Lot
- Fenced
- Landscaped
- Level Lot
- Front Yard Sprinklers
- Sprinklers on Timer
- Property is zoned R2; General Residential, R2; General Residential
HOA Fees
- $158 Monthly HOA Fees
Parking
- 2 Car Attached Garage
- Garage Door Opener
- Driveway
Property Views
- Territorial
- Neighborhood
Home Design
- Home is estimated to be completed on 4/22/26
- Craftsman Architecture
- Northwest Architecture
- Stem Wall Foundation
- Frame Construction
- Composition Roof
- Concrete Perimeter Foundation
- Double Stud Wall
Interior Spaces
- 1,762 Sq Ft Home
- 1-Story Property
- Open Floorplan
- Wired For Data
- Vaulted Ceiling
- Ceiling Fan
- Gas Fireplace
- Double Pane Windows
- Low Emissivity Windows
- Vinyl Clad Windows
- Great Room with Fireplace
- Laundry Room
Kitchen
- Eat-In Kitchen
- Breakfast Bar
- Oven
- Range with Range Hood
- Microwave
- Dishwasher
- Kitchen Island
- Solid Surface Countertops
- Disposal
Flooring
- Engineered Wood
- Carpet
- Vinyl
Bedrooms and Bathrooms
- 3 Bedrooms
- Double Master Bedroom
- Linen Closet
- Walk-In Closet
- Double Vanity
- Bathtub with Shower
- Bathtub Includes Tile Surround
Home Security
- Surveillance System
- Smart Locks
- Smart Thermostat
- Carbon Monoxide Detectors
- Fire and Smoke Detector
Pool
- In Ground Pool
- Pool Tile
Schools
- Barnes Butte Elementary School
- Crook County Middle School
- Crook County High School
Utilities
- Whole House Fan
- Forced Air Heating and Cooling System
- Heating System Uses Natural Gas
- Natural Gas Connected
- Tankless Water Heater
- Fiber Optics Available
- Cable TV Available
Additional Features
- Smart Technology
- Covered Patio or Porch
Listing and Financial Details
- Exclusions: Purchase does not include refrigerator or rear yard landscaping
- Tax Lot 08100
- Assessor Parcel Number 21577
Community Details
Overview
- Built by Pahlisch Homes
- Ochoco Pointe Subdivision
- On-Site Maintenance
- Maintained Community
- The community has rules related to covenants, conditions, and restrictions, covenants
- Property is near a preserve or public land
Recreation
- Sport Court
- Community Playground
- Community Pool
- Park
- Trails
Map
Home Values in the Area
Average Home Value in this Area
Property History
| Date | Event | Price | List to Sale | Price per Sq Ft |
|---|---|---|---|---|
| 11/18/2025 11/18/25 | Price Changed | $493,675 | +2.9% | $280 / Sq Ft |
| 11/15/2025 11/15/25 | For Sale | $479,900 | -- | $272 / Sq Ft |
Source: Oregon Datashare
MLS Number: 220212038
- 1428 NE Whistle Way
- 1404 NE Whistle Way
- 1438 NE Whistle Way
- 1416 NE Whistle Way
- 1472 NE Whistle Way
- 1002 NE Discovery Loop
- 1403 NE Whistle Way
- 1445 NE Whistle Way
- 1425 NE Whistle Way
- 1437 NE Whistle Way
- 1371 NE Whistle Way
- 1477 NE Whistle Way
- 1459 NE Whistle Way
- 1501 NE Hudspeth Rd
- 1480 NE Hudspeth Rd
- 871 NE Whistle Way
- 910 NE Discovery Loop
- 999 NE Del Rio Ave
- 0 NE Lot 73 Perspective Dr
- 1480 NE Perspective Dr
- 2252 NE Colleen Rd
- 935 NW Cains Rd
- 933 NW Cains Rd
- 940 NW 2nd St
- 4455 NE Vaughn Ave Unit The Prancing Peacock
- 4455 NE Vaughn Ave Unit The Prancing Peacock
- 748 NE Oak Place Unit 748 NE Oak Place, Redmond, OR 97756
- 748 NE Oak Place Unit 748 NE Oak Place, Redmond, OR 97756
- 748 NE Oak Place
- 787 NW Canal Blvd
- 3025 NW 7th St
- 418 NW 17th St Unit 3
- 1329 SW Pumice Ave
- 532 SW Rimrock Way
- 2960 NW Northwest Way
- 1950 SW Umatilla Ave
- 1640 SW 35th St
- 3759 SW Badger Ave
- 3750 SW Badger Ave
- 4633 SW 37th St
