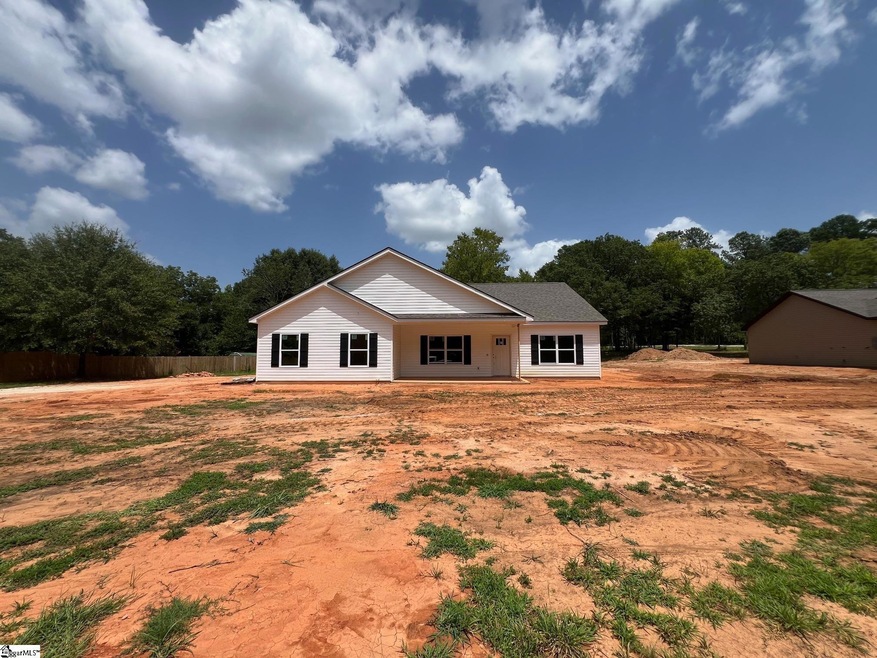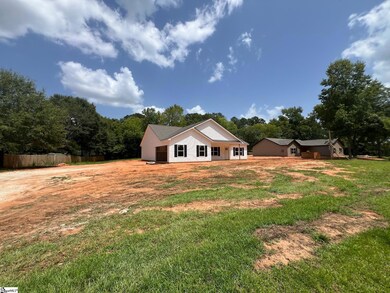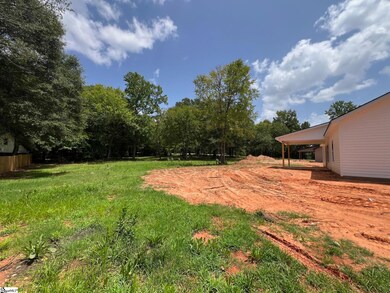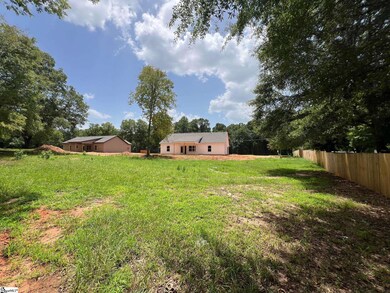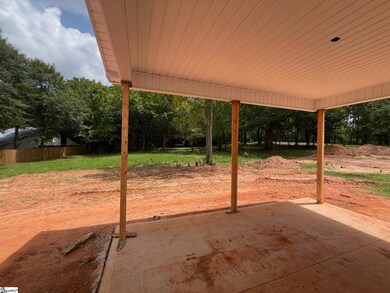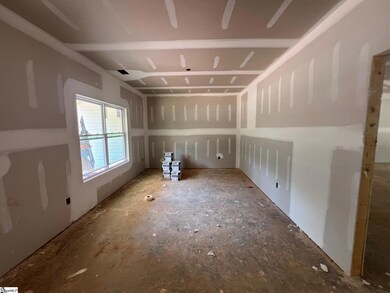
1446 Riddle Town Rd Laurens, SC 29645
Gray Court NeighborhoodHighlights
- 1 Acre Lot
- Ranch Style House
- Great Room
- Open Floorplan
- Cathedral Ceiling
- Granite Countertops
About This Home
As of September 2024Introducing a brand new home in the rapidly growing Gray Court/Laurens area! This stunning one-level home spans over 1800 square feet and is nestled on a spacious 1-acre lot. With no HOA restrictions, you'll have the freedom to enjoy your property as you wish. Conveniently located just minutes from 385, this home offers quick access to shopping and stores. As you step inside, you'll be greeted by luxury vinyl plank (LVP) flooring throughout the main living areas, providing both durability and style, while cozy carpet adorns the bedrooms. The thoughtfully designed split floor plan ensures privacy, with the master suite tucked away in the corner of the home. The master suite features a full bath with double sinks, a walk-in shower, and a generous walk-in closet. The kitchen boasts ample cabinets, granite countertops, and a clear view of the spacious living room. The layout also includes a private dining room and two additional bedrooms with a shared bath. Additionally, there's a versatile private space at the back of the home, perfect for an office or workout room. Step outside to your large covered porch and enjoy the tranquility of your private backyard, complete with trees for added privacy and a one-sided fence. This home checks all the boxes for modern living and is ready for you to make it your own. Don't miss the opportunity to turn this house into your dream home!
Home Details
Home Type
- Single Family
Est. Annual Taxes
- $300
Year Built
- Built in 2024 | Under Construction
Lot Details
- 1 Acre Lot
- Level Lot
- Sprinkler System
- Few Trees
Home Design
- Ranch Style House
- Slab Foundation
- Architectural Shingle Roof
- Vinyl Siding
Interior Spaces
- 1,880 Sq Ft Home
- 1,800-1,999 Sq Ft Home
- Open Floorplan
- Smooth Ceilings
- Cathedral Ceiling
- Ceiling Fan
- Insulated Windows
- Great Room
- Dining Room
- Home Office
- Fire and Smoke Detector
Kitchen
- Electric Oven
- Electric Cooktop
- Built-In Microwave
- Dishwasher
- Granite Countertops
- Disposal
Flooring
- Carpet
- Luxury Vinyl Plank Tile
Bedrooms and Bathrooms
- 3 Main Level Bedrooms
- Walk-In Closet
- 2 Full Bathrooms
Laundry
- Laundry Room
- Laundry on main level
Attic
- Storage In Attic
- Pull Down Stairs to Attic
Parking
- 2 Car Attached Garage
- Garage Door Opener
- Driveway
Outdoor Features
- Covered patio or porch
Schools
- Gray Court - Owings Elementary School
- Gray Court-Owings Middle School
- Laurens Dist 55 High School
Utilities
- Forced Air Heating and Cooling System
- Electric Water Heater
- Septic Tank
- Cable TV Available
Community Details
- Built by Consumer Construction
Listing and Financial Details
- Assessor Parcel Number 317-00-00-011
Ownership History
Purchase Details
Home Financials for this Owner
Home Financials are based on the most recent Mortgage that was taken out on this home.Purchase Details
Purchase Details
Map
Similar Homes in Laurens, SC
Home Values in the Area
Average Home Value in this Area
Purchase History
| Date | Type | Sale Price | Title Company |
|---|---|---|---|
| Deed | $371,900 | None Listed On Document | |
| Deed Of Distribution | -- | None Available | |
| Deed Of Distribution | -- | None Available |
Property History
| Date | Event | Price | Change | Sq Ft Price |
|---|---|---|---|---|
| 09/20/2024 09/20/24 | Sold | $371,900 | +0.5% | $207 / Sq Ft |
| 08/06/2024 08/06/24 | For Sale | $369,900 | +722.0% | $206 / Sq Ft |
| 04/08/2024 04/08/24 | Sold | $45,000 | 0.0% | -- |
| 03/06/2024 03/06/24 | Pending | -- | -- | -- |
| 02/20/2024 02/20/24 | For Sale | $45,000 | -- | -- |
Tax History
| Year | Tax Paid | Tax Assessment Tax Assessment Total Assessment is a certain percentage of the fair market value that is determined by local assessors to be the total taxable value of land and additions on the property. | Land | Improvement |
|---|---|---|---|---|
| 2024 | $201 | $600 | $600 | $0 |
| 2023 | $201 | $110 | $0 | $0 |
| 2022 | $722 | $2,000 | $680 | $1,320 |
| 2021 | $660 | $1,830 | $570 | $1,260 |
| 2020 | $655 | $1,830 | $570 | $1,260 |
| 2019 | $669 | $1,830 | $570 | $1,260 |
| 2018 | $659 | $1,830 | $570 | $1,260 |
| 2017 | $647 | $1,830 | $570 | $1,260 |
| 2015 | $1,029 | $1,730 | $470 | $1,260 |
| 2014 | $1,029 | $1,730 | $470 | $1,260 |
| 2013 | $1,029 | $3,200 | $470 | $2,730 |
Source: Greater Greenville Association of REALTORS®
MLS Number: 1534135
APN: 317-00-00-011
- 174 Warrior Creek Church Rd
- 0 Lincoln Rd
- 00 Lincoln Rd
- 3864 Lincoln Rd
- 3068 Warrior Creek Church Rd
- 976 Bull Hill Rd
- 5667 S Carolina 92
- 112 Heatherwood Dr
- 5838 S Carolina 92
- 00 Lakeview Dr
- 00 Martins Lake Rd
- 0 Metric Rd Unit 132546
- 0 Metric Rd Unit 1554598
- 00 Metric Rd
- 7144 Old Laurens Rd
- 0 Bramlett Rd
- 335 Ropp St
- 2 Metric Rd
- 955 Bramlett Rd
- 862 N Main St
