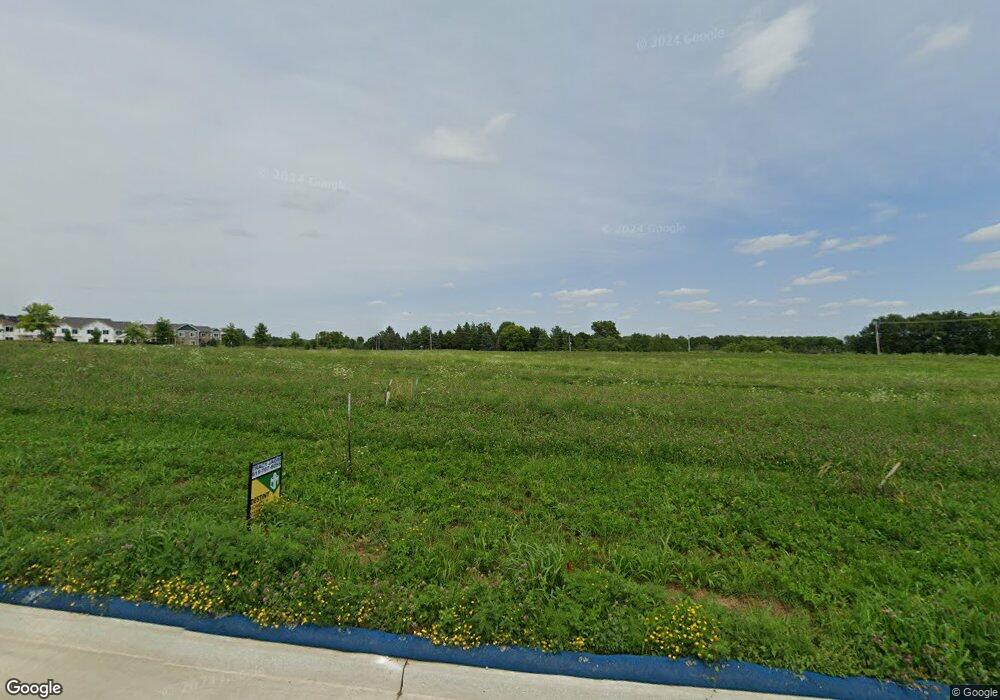1446 S 91st St West Des Moines, IA 50266
Estimated payment $2,924/month
Total Views
48
5
Beds
4
Baths
2,628
Sq Ft
$210
Price per Sq Ft
Highlights
- Tile Flooring
- Forced Air Heating and Cooling System
- Dining Area
- Woodland Hills Elementary Rated A-
- Family Room
- Electric Fireplace
About This Home
** 24 HOUR BTO SALE ** Walk-out 2 story with finished lower level.
Home Details
Home Type
- Single Family
Est. Annual Taxes
- $1
Year Built
- Built in 2025
HOA Fees
- $19 Monthly HOA Fees
Home Design
- Asphalt Shingled Roof
- Stone Siding
- Cement Board or Planked
Interior Spaces
- 2,628 Sq Ft Home
- 2-Story Property
- Electric Fireplace
- Family Room
- Dining Area
- Finished Basement
- Walk-Out Basement
- Fire and Smoke Detector
- Laundry on upper level
Kitchen
- Built-In Oven
- Stove
- Microwave
- Dishwasher
Flooring
- Carpet
- Tile
- Luxury Vinyl Plank Tile
Bedrooms and Bathrooms
Parking
- 2 Car Attached Garage
- Driveway
Additional Features
- 7,841 Sq Ft Lot
- Forced Air Heating and Cooling System
Community Details
- Edge Property Association
- Built by Destiny Homes
Listing and Financial Details
- Assessor Parcel Number 1622285007
Map
Create a Home Valuation Report for This Property
The Home Valuation Report is an in-depth analysis detailing your home's value as well as a comparison with similar homes in the area
Home Values in the Area
Average Home Value in this Area
Tax History
| Year | Tax Paid | Tax Assessment Tax Assessment Total Assessment is a certain percentage of the fair market value that is determined by local assessors to be the total taxable value of land and additions on the property. | Land | Improvement |
|---|---|---|---|---|
| 2024 | $1 | $40 | $40 | -- |
| 2023 | $1 | $40 | $40 | $0 |
Source: Public Records
Property History
| Date | Event | Price | List to Sale | Price per Sq Ft |
|---|---|---|---|---|
| 07/22/2025 07/22/25 | Pending | -- | -- | -- |
| 07/22/2025 07/22/25 | For Sale | $551,200 | -- | $210 / Sq Ft |
Source: Des Moines Area Association of REALTORS®
Purchase History
| Date | Type | Sale Price | Title Company |
|---|---|---|---|
| Warranty Deed | $567,000 | None Listed On Document | |
| Special Warranty Deed | $1,957,500 | None Listed On Document |
Source: Public Records
Mortgage History
| Date | Status | Loan Amount | Loan Type |
|---|---|---|---|
| Open | $453,457 | New Conventional | |
| Previous Owner | $6,500,000 | Credit Line Revolving |
Source: Public Records
Source: Des Moines Area Association of REALTORS®
MLS Number: 722866
APN: 16-22-285-007
Nearby Homes
- 1476 S 91st St
- 1482 S 91st St
- 1488 S 91st St
- 1458 S 91st St
- 1416 S 91st St
- 1404 S 91st St
- 1440 S 91st St
- 1410 S 91st St
- 1405 S Arrowleaf Ln
- Cedar Plan at Mill Ridge
- Bristow Townhome Plan at Mill Ridge
- Lacona Plan at Mill Ridge
- Radcliffe Plan at Mill Ridge
- Reilly Plan at Mill Ridge
- The Urban Prarie Plan at Mill Ridge
- The Iconic Ranch Plan at Mill Ridge
- The Atomic Ranch Plan at Mill Ridge
- The Trend Setter Plan at Mill Ridge
- The Way Cool Plan at Mill Ridge
- Lincolnshire Plan at Mill Ridge - Mill Ridge Plat 5

