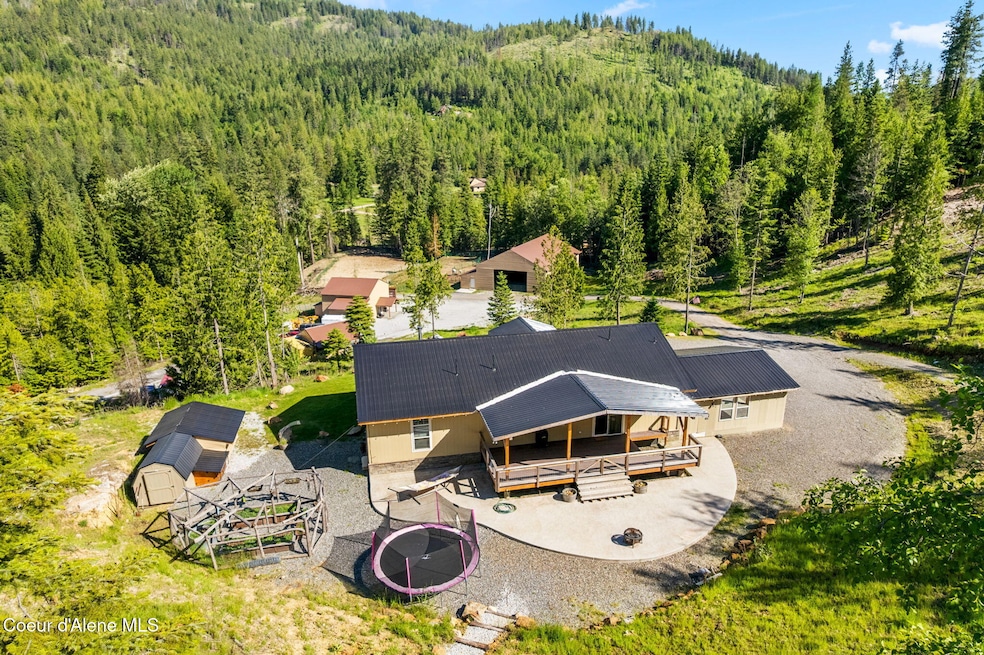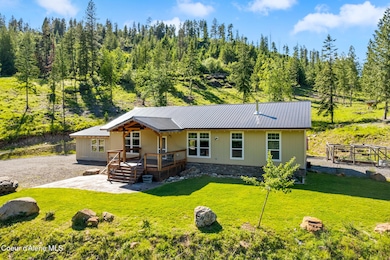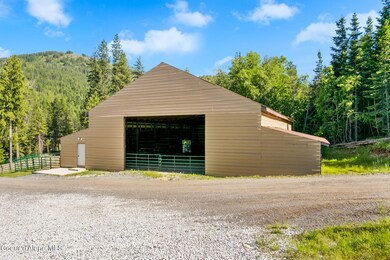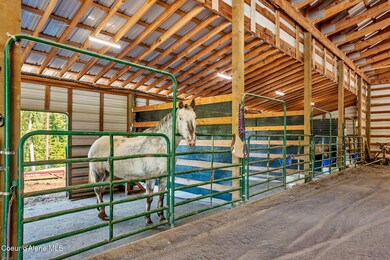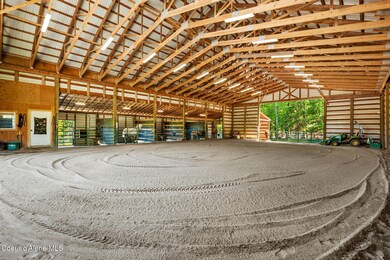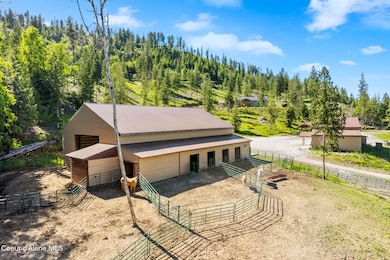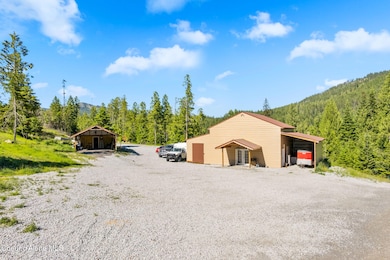
Estimated payment $4,883/month
Highlights
- Guest House
- Barn
- Primary Bedroom Suite
- Horse Facilities
- RV or Boat Parking
- Mountain View
About This Home
A rare opportunity on 10 private acres with beautiful mountain views! This versatile property is already split into two 5-acre parcels and set up perfectly for horses, animals, and multi-generational living. You'll also experience additional privacy provided by the adjacent timber company land. With two separate homes and an abundance of usable space, this acreage offers flexibility. The main home is a spacious 1,800 sq ft, 3 bed / 2 bath manufactured home featuring an open layout and a covered stamped concrete patio perfect for relaxing after a day outdoors. The second residence is a charming 1 bed / 1 bath, 1,200 sq ft shop house, ideal for guests and extended family, but currently being rented for additional income. Equestrian lovers will appreciate the 62x80 barn with indoor riding arena, 6 horse stalls, tack room, 12X40 hay storage, open pasture, and an outdoor riding arena that can also be used as another building site. Additional features include a covered shipping container workshop, gardens, covered dog kennels, a steam sauna, and wiring for a hot tub. A few simple projects around the homes offer the chance for rapid equity and customization. With room to spread out, stunning privacy, and a layout that supports multiple lifestyles, this is a property where possibilities truly run wide.
Property Details
Home Type
- Manufactured Home
Est. Annual Taxes
- $1,350
Year Built
- Built in 2020
Lot Details
- 10 Acre Lot
- Open Space
- No Common Walls
- Landscaped
- Level Lot
- Open Lot
- Irregular Lot
- Front Yard Sprinklers
- Wooded Lot
- Lawn
- Garden
Property Views
- Mountain
- Territorial
Home Design
- Concrete Foundation
- Slab Foundation
- Frame Construction
- Metal Roof
- Stone Exterior Construction
- Stone
Interior Spaces
- 3,000 Sq Ft Home
- Fireplace
- Storage Room
- Electric Dryer
- Crawl Space
Kitchen
- Walk-In Pantry
- Electric Oven or Range
- Dishwasher
- Kitchen Island
Flooring
- Carpet
- Laminate
- Concrete
Bedrooms and Bathrooms
- 4 Bedrooms | 3 Main Level Bedrooms
- Primary Bedroom Suite
- 3 Bathrooms
Parking
- Attached Garage
- RV or Boat Parking
Outdoor Features
- Covered Deck
- Covered patio or porch
- Fire Pit
- Exterior Lighting
- Shed
Farming
- Barn
- Pasture
Utilities
- Mini Split Air Conditioners
- Forced Air Heating System
- Heating System Uses Wood
- Mini Split Heat Pump
- Furnace
- Shared Well
- Electric Water Heater
- Septic System
- High Speed Internet
Additional Features
- Guest House
- Manufactured Home
Listing and Financial Details
- Assessor Parcel Number RP56N01W302575A
Community Details
Overview
- No Home Owners Association
Recreation
- Horse Facilities
Map
Home Values in the Area
Average Home Value in this Area
Property History
| Date | Event | Price | Change | Sq Ft Price |
|---|---|---|---|---|
| 05/30/2025 05/30/25 | For Sale | $899,000 | -- | $300 / Sq Ft |
Similar Homes in Sagle, ID
Source: Coeur d'Alene Multiple Listing Service
MLS Number: 25-5489
