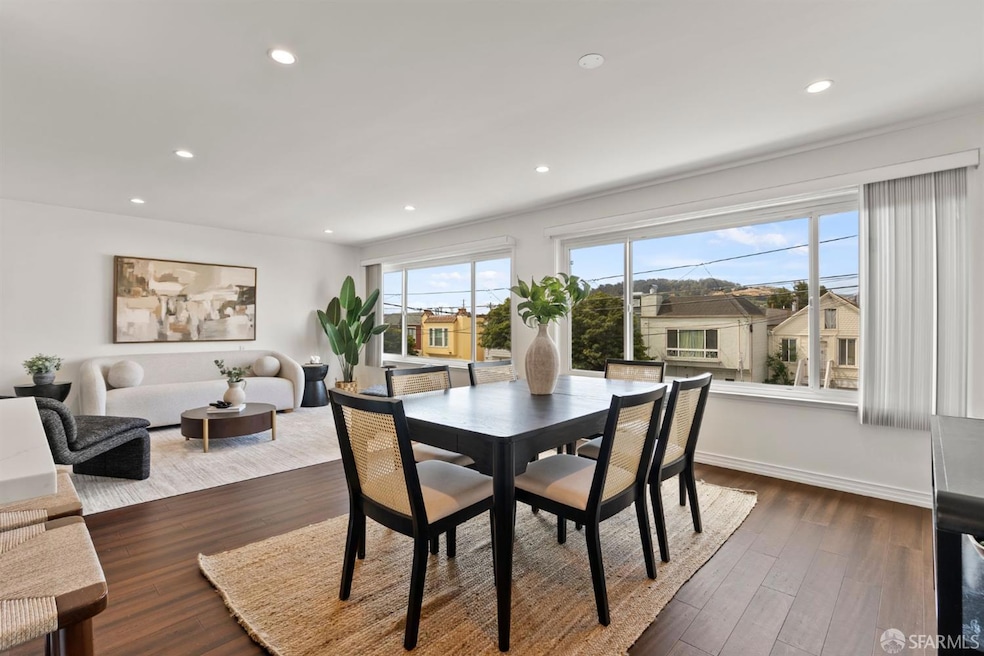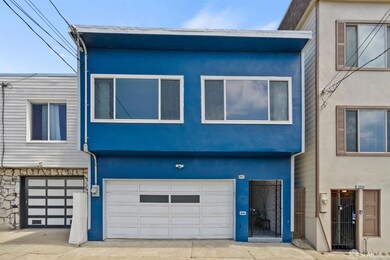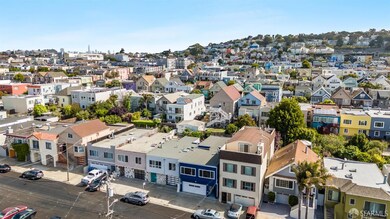
1446 Underwood Ave San Francisco, CA 94124
Bayview NeighborhoodHighlights
- Contemporary Architecture
- 5-minute walk to Williams Station Outbound
- Window or Skylight in Bathroom
- Engineered Wood Flooring
- Bonus Room
- Great Room
About This Home
As of August 2025Step into the classic tunnel entrance and through your front door to discover a thoughtfully renovated kitchen that opens seamlessly into a spacious living and dining area. Enjoy ample counter space, upgraded flooring, recessed lighting, a charming decorative fireplace, and expansive windows that flood the space with light. Down the hallway, you'll find three generously sized bedrooms and two bathrooms. The primary suite features its own en-suite bathroom, beautifully preserved in its retro charm. Head downstairs via the interior stairwell or the private entrance through the garage to uncover a massive additional living area, a versatile bonus room perfect for a den or home office, and a third full bathroom. Step directly into the large backyard, already outfitted with planters ideal for growing your favorite vegetables or flowers. This flexible layout is perfect for multi-generational living, future ADU potential, or anyone in need of extra space. Additional peace of mind comes from major upgrades including a 200-amp electrical service, newer roof, updated HVAC system, and a spacious two-car side-by-side garage. Don't miss your chance to make this unique and versatile home yours before it's gone!
Home Details
Home Type
- Single Family
Est. Annual Taxes
- $12,641
Year Built
- Built in 1969 | Remodeled
Lot Details
- 2,495 Sq Ft Lot
- Gated Home
- Back Yard Fenced
Parking
- 2 Car Attached Garage
- Front Facing Garage
- Side by Side Parking
- Garage Door Opener
Home Design
- Contemporary Architecture
- Bitumen Roof
- Concrete Perimeter Foundation
- Stucco
Interior Spaces
- 2,024 Sq Ft Home
- Decorative Fireplace
- Great Room
- Family Room Off Kitchen
- Combination Dining and Living Room
- Home Office
- Bonus Room
Kitchen
- Breakfast Area or Nook
- Free-Standing Gas Oven
- Free-Standing Gas Range
- Range Hood
- Microwave
- Ice Maker
- Dishwasher
- Kitchen Island
- Quartz Countertops
- Disposal
Flooring
- Engineered Wood
- Tile
Bedrooms and Bathrooms
- Primary Bedroom Upstairs
- 3 Full Bathrooms
- Bathtub with Shower
- Window or Skylight in Bathroom
Laundry
- Laundry in Garage
- Dryer
- Washer
Utilities
- Central Heating
- 220 Volts
Listing and Financial Details
- Assessor Parcel Number 4809007
Ownership History
Purchase Details
Home Financials for this Owner
Home Financials are based on the most recent Mortgage that was taken out on this home.Purchase Details
Home Financials for this Owner
Home Financials are based on the most recent Mortgage that was taken out on this home.Purchase Details
Home Financials for this Owner
Home Financials are based on the most recent Mortgage that was taken out on this home.Similar Homes in San Francisco, CA
Home Values in the Area
Average Home Value in this Area
Purchase History
| Date | Type | Sale Price | Title Company |
|---|---|---|---|
| Grant Deed | -- | Fidelity National Title Compan | |
| Grant Deed | $960,000 | Chicago Title Company | |
| Grant Deed | -- | Lenders Choice Title Company | |
| Interfamily Deed Transfer | -- | Lenders Choice Title Company |
Mortgage History
| Date | Status | Loan Amount | Loan Type |
|---|---|---|---|
| Open | $700,000 | New Conventional | |
| Previous Owner | $200,000 | New Conventional | |
| Previous Owner | $200,000 | Commercial | |
| Previous Owner | $25,000 | Negative Amortization | |
| Previous Owner | $544,185 | Reverse Mortgage Home Equity Conversion Mortgage |
Property History
| Date | Event | Price | Change | Sq Ft Price |
|---|---|---|---|---|
| 08/11/2025 08/11/25 | Sold | $1,100,000 | +0.2% | $543 / Sq Ft |
| 07/16/2025 07/16/25 | Pending | -- | -- | -- |
| 05/29/2025 05/29/25 | For Sale | $1,098,000 | +14.4% | $542 / Sq Ft |
| 11/18/2020 11/18/20 | Sold | $960,000 | 0.0% | $501 / Sq Ft |
| 10/29/2020 10/29/20 | Pending | -- | -- | -- |
| 10/15/2020 10/15/20 | For Sale | $960,000 | -- | $501 / Sq Ft |
Tax History Compared to Growth
Tax History
| Year | Tax Paid | Tax Assessment Tax Assessment Total Assessment is a certain percentage of the fair market value that is determined by local assessors to be the total taxable value of land and additions on the property. | Land | Improvement |
|---|---|---|---|---|
| 2025 | $12,641 | $1,039,131 | $727,392 | $311,739 |
| 2024 | $12,641 | $1,018,757 | $713,130 | $305,627 |
| 2023 | $12,446 | $998,783 | $699,148 | $299,635 |
| 2022 | $12,792 | $1,029,200 | $685,440 | $343,760 |
| 2021 | $19,102 | $960,000 | $672,000 | $288,000 |
| 2020 | $15,249 | $585,011 | $455,011 | $130,000 |
| 2019 | $16,924 | $573,541 | $446,090 | $127,451 |
| 2018 | $16,394 | $562,296 | $437,344 | $124,952 |
| 2017 | $6,854 | $551,271 | $428,769 | $122,502 |
| 2016 | $6,725 | $540,462 | $420,362 | $120,100 |
| 2015 | $6,641 | $532,344 | $414,048 | $118,296 |
| 2014 | $6,467 | $521,917 | $405,938 | $115,979 |
Agents Affiliated with this Home
-
Afshin Fahimi

Seller's Agent in 2025
Afshin Fahimi
KW Advisors
(510) 798-8297
3 in this area
36 Total Sales
-
Jacky Luong
J
Buyer's Agent in 2025
Jacky Luong
Kinetic Real Estate
(650) 757-0888
1 in this area
1 Total Sale
-
Leonardo Morales

Buyer Co-Listing Agent in 2025
Leonardo Morales
Kinetic Real Estate
(650) 532-4516
2 in this area
78 Total Sales
-
Marcus Miller

Seller's Agent in 2020
Marcus Miller
Helm Real Estate
(415) 516-5760
2 in this area
56 Total Sales
Map
Source: San Francisco Association of REALTORS® MLS
MLS Number: 425043931
APN: 4809-007
- 1942 Jennings St
- 1515 Van Dyke Ave
- 1537 Revere Ave
- 1587 Revere Ave
- 1343 Palou Ave
- 1740 Bancroft Ave Unit 4504
- 215 Thornton Ave
- 5800 3rd St Unit 1105
- 5800 3rd St Unit 1401
- 1739 Quesada Ave
- 76 Bayview St
- 1538 1540 Thomas Ave
- 0 Ship St Unit HD24144152
- 0 Ship St Unit HD24144142
- 0 Ship St Unit HD24144130
- 0 Ship St Unit HD24144117
- 0 Egbert Ave
- 1264 Fitzgerald Ave
- 1601 Newhall St
- 1615 Oakdale Ave



