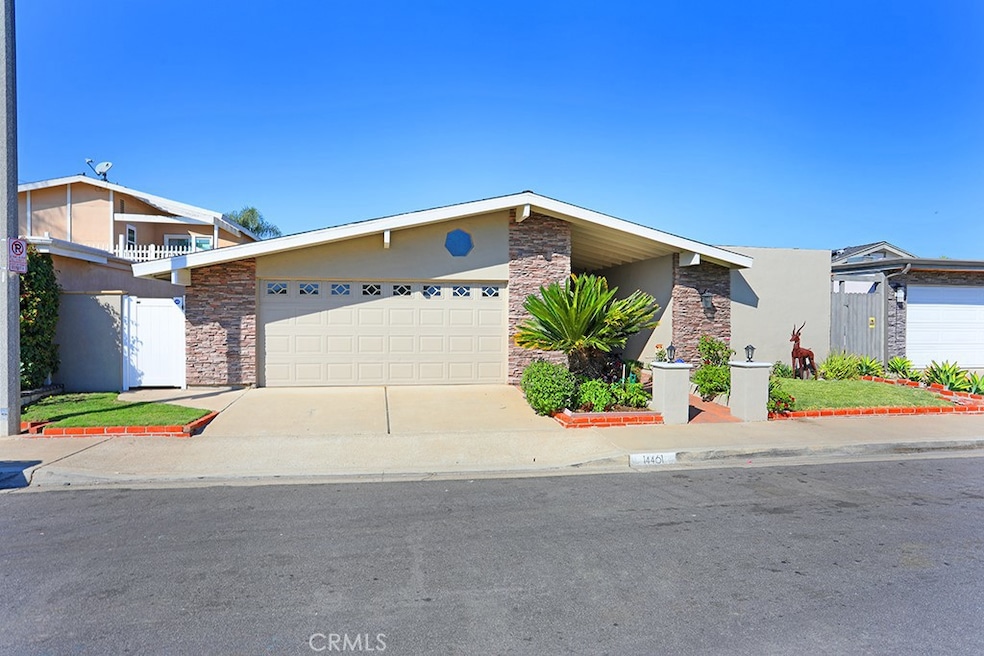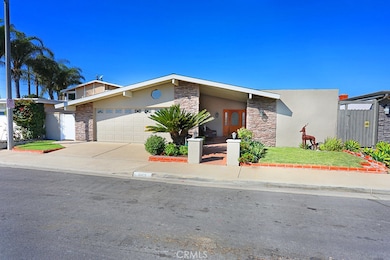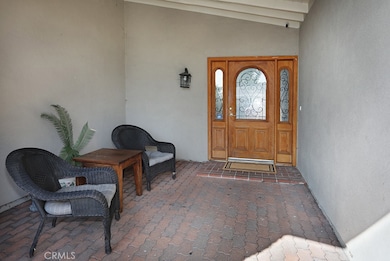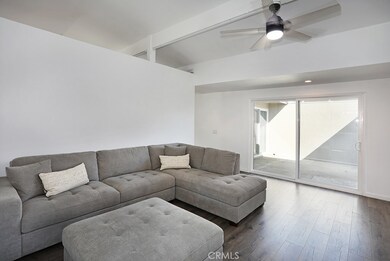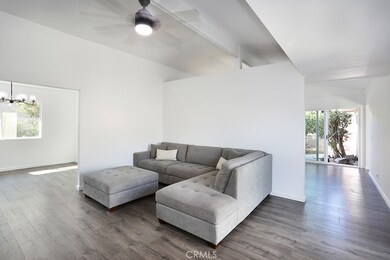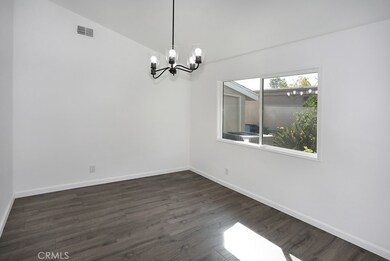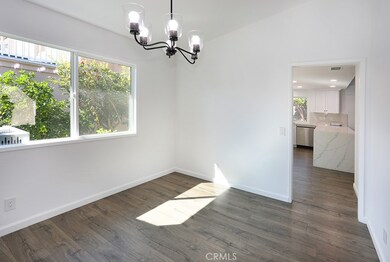14461 Denbigh Ln Tustin, CA 92780
Highlights
- Updated Kitchen
- Main Floor Primary Bedroom
- No HOA
- Traditional Architecture
- Quartz Countertops
- Neighborhood Views
About This Home
Welcome home to this beautifully remodeled, turnkey single-story home in Tustin’s highly desirable Broadmoor community. From the moment you step inside, you’re greeted by an open, bright layout enhanced by new flooring, fresh paint, and a thoughtful flow that feels instantly welcoming. The spacious living room, complete with a charming chimney creates the perfect setting for cozy evenings or relaxed weekends at home. At the heart of the home is the fully remodeled, modern kitchen, offering bright finishes and plenty of storage. Both bathrooms have also been tastefully upgraded, creating a fresh experience throughout. Step outside to your own private backyard, complete with multiple fruit trees that bring life, color, and the sweetest California moments right to your door. Enjoy year-round comfort with central AC and heating and take advantage of the unbeatable convenience of being close to local parks, Old Town Tustin, Costco, The District at Tustin Legacy, and quick access to the 5, 55 and 405 freeways - putting all of Orange County within easy reach. This home blends comfort, style, and everyday ease all in one. It’s the kind of place that doesn’t just look beautiful - it feels right the moment you walk in.
Listing Agent
Pacific Sotheby's Int'l Realty Brokerage Phone: 714-315-0801 License #01905097 Listed on: 11/20/2025

Co-Listing Agent
Pacific Sotheby's Int'l Realty Brokerage Phone: 714-315-0801 License #01885220
Open House Schedule
-
Sunday, November 23, 202512:00 to 3:00 pm11/23/2025 12:00:00 PM +00:0011/23/2025 3:00:00 PM +00:00Add to Calendar
Home Details
Home Type
- Single Family
Est. Annual Taxes
- $3,587
Year Built
- Built in 1969 | Remodeled
Lot Details
- 3,900 Sq Ft Lot
- Wood Fence
- Stucco Fence
- No Sprinklers
- Back and Front Yard
Parking
- 2 Car Direct Access Garage
- Parking Available
Home Design
- Traditional Architecture
- Entry on the 1st floor
- Turnkey
- Slab Foundation
- Shingle Roof
- Stucco
Interior Spaces
- 1,526 Sq Ft Home
- 1-Story Property
- Ceiling Fan
- Gas Fireplace
- Double Pane Windows
- Sliding Doors
- Family Room with Fireplace
- Family Room Off Kitchen
- Living Room
- Neighborhood Views
Kitchen
- Updated Kitchen
- Open to Family Room
- Gas Oven
- Gas Cooktop
- Microwave
- Dishwasher
- Quartz Countertops
- Disposal
Bedrooms and Bathrooms
- 3 Bedrooms | 1 Primary Bedroom on Main
- Mirrored Closets Doors
- Remodeled Bathroom
- 2 Full Bathrooms
- Quartz Bathroom Countertops
- Walk-in Shower
- Exhaust Fan In Bathroom
Laundry
- Laundry Room
- Laundry in Garage
- Washer
Home Security
- Carbon Monoxide Detectors
- Fire and Smoke Detector
Accessible Home Design
- Grab Bar In Bathroom
- No Interior Steps
Outdoor Features
- Concrete Porch or Patio
- Exterior Lighting
Schools
- Beswick Elementary School
- Tustin High School
Utilities
- Central Heating and Cooling System
- Natural Gas Connected
- Gas Water Heater
- Central Water Heater
- Cable TV Available
Listing and Financial Details
- Security Deposit $10,000
- Rent includes association dues, gardener
- 12-Month Minimum Lease Term
- Available 11/21/25
- Tax Lot 46
- Tax Tract Number 6490
- Assessor Parcel Number 43211708
Community Details
Overview
- No Home Owners Association
Recreation
- Community Pool
Pet Policy
- Pet Size Limit
- Pet Deposit $500
- Breed Restrictions
Map
Source: California Regional Multiple Listing Service (CRMLS)
MLS Number: OC25261479
APN: 432-117-08
- 14481 Denbigh Ln
- 1381 Penrith Ln
- 1192 Mitchell Ave Unit 70
- 1192 Mitchell Ave Unit 7
- 1192 Mitchell Ave Unit 3
- 1582 Mitchell Ave
- 1076 Mitchell Ave
- 14032 Woodlawn Ave
- 1056 Walter Ave
- 14801 Braeburn Rd
- 1722 Mitchell Ave Unit 123
- 1722 Mitchell Ave Unit 168
- 152 Balsawood
- 148 Balsawood
- 146 Balsawood
- 153 Balsawood
- 14880 Honey Ct
- Plan 1642 at Stafford Glen
- Plan 1643 Modeled at Stafford Glen
- Plan 1387 Modeled at Stafford Glen
- 14445 Red Hill Ave
- 1322 Walnut Ave
- 1151 Walnut Ave
- 1192 Mitchell Ave Unit 7
- 14225 Newport Ave Unit B
- 14712 Emerywood Rd
- 14160 Redhill Ave
- 1412 Nisson Rd
- 1722 Mitchell Ave Unit 59
- 1722 Mitchell Ave Unit 154
- 17200 Mcfadden Ave
- 14941 Eureka Ct
- 1099 Bonita St Unit 1
- 1099 Bonita St Unit 2
- 14901 Newport Ave
- 14271 Browning Ave
- 15642 Pasadena Ave
- 13843 Tustin East Dr
- 15482 Pasadena Ave
- 13722 Red Hill Ave Unit 52
