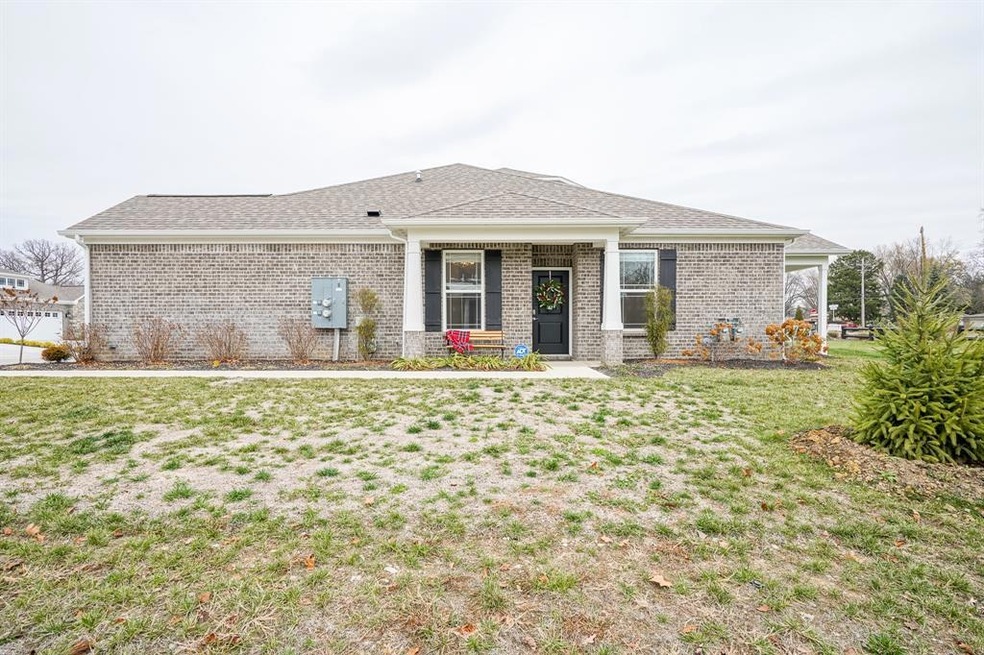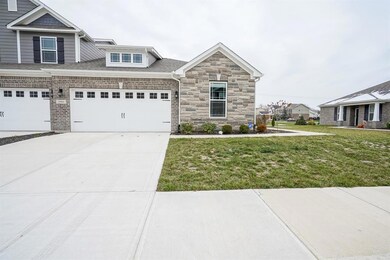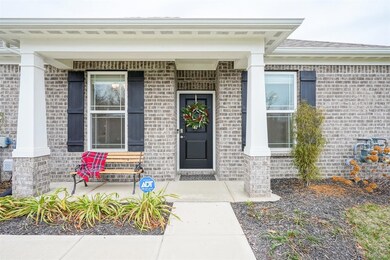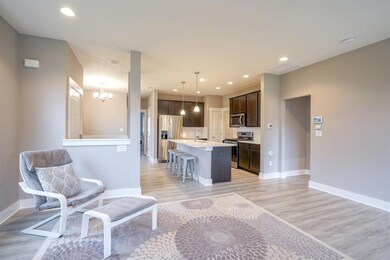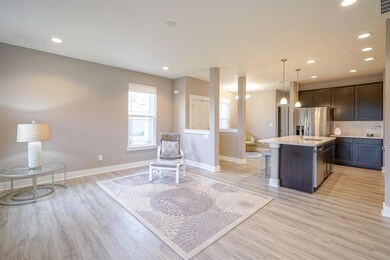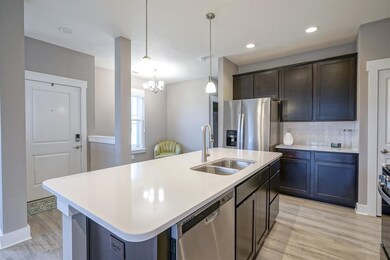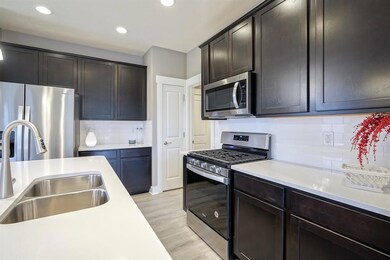
14461 Stunner Pass Dr Fishers, IN 46038
New Britton NeighborhoodHighlights
- Ranch Style House
- Covered patio or porch
- Thermal Windows
- Harrison Parkway Elementary School Rated A
- Breakfast Room
- 2 Car Attached Garage
About This Home
As of April 20231 year NEW and absolutely stunning end unit condo w all the bells and whistles could be yours! This community sold out in a heartbeat & now is your chance to own this adorable 2 bd, 2 full ba SMART home. Everything is new & has been meticulously maintained over the last year...there isn't a single nail hole in any wall, scuff on any floor or a ding in any room. LVP flooring throughout main living spaces, upgraded carpet & pad in each bedroom, quartz countertops on all surfaces, ss appliances, hard-to-find gas stove & gas oven, chrome fixtures throughout, fresh neutral paint in every room (even garage!), tons of natural light & recessed lighting throughout & lovely covered patio off of the great room. Low maintenance living at it's best!!
Last Agent to Sell the Property
Keller Williams Indpls Metro N License #RB14049974 Listed on: 11/17/2022

Last Buyer's Agent
Tina Smith
CENTURY 21 Scheetz

Townhouse Details
Home Type
- Townhome
Est. Annual Taxes
- $2,142
Year Built
- Built in 2021
HOA Fees
- $183 Monthly HOA Fees
Parking
- 2 Car Attached Garage
Home Design
- Ranch Style House
- Brick Exterior Construction
- Slab Foundation
Interior Spaces
- 1,097 Sq Ft Home
- Thermal Windows
- Vinyl Clad Windows
- Breakfast Room
- Laundry on main level
Kitchen
- Gas Oven
- Microwave
- Dishwasher
- Kitchen Island
- Disposal
Flooring
- Carpet
- Laminate
Bedrooms and Bathrooms
- 2 Bedrooms
- Walk-In Closet
- 2 Full Bathrooms
Home Security
Utilities
- Forced Air Heating System
- Heating System Uses Gas
- Electric Water Heater
Additional Features
- Covered patio or porch
- 3,344 Sq Ft Lot
Listing and Financial Details
- Tax Lot 3
- Assessor Parcel Number 291024012002000006
Community Details
Overview
- Association fees include builder controls, entrance private, lawncare, maintenance, management, snow removal
- Association Phone (317) 253-1401
- Overlook At White River Subdivision
- Property managed by Ardsley Management
- The community has rules related to covenants, conditions, and restrictions
Security
- Fire and Smoke Detector
Ownership History
Purchase Details
Purchase Details
Home Financials for this Owner
Home Financials are based on the most recent Mortgage that was taken out on this home.Purchase Details
Home Financials for this Owner
Home Financials are based on the most recent Mortgage that was taken out on this home.Similar Homes in Fishers, IN
Home Values in the Area
Average Home Value in this Area
Purchase History
| Date | Type | Sale Price | Title Company |
|---|---|---|---|
| Quit Claim Deed | -- | None Listed On Document | |
| Warranty Deed | $285,000 | Dominion Title Services | |
| Special Warranty Deed | $271,900 | None Available |
Mortgage History
| Date | Status | Loan Amount | Loan Type |
|---|---|---|---|
| Previous Owner | $270,750 | New Conventional |
Property History
| Date | Event | Price | Change | Sq Ft Price |
|---|---|---|---|---|
| 04/14/2023 04/14/23 | Sold | $285,000 | -1.0% | $260 / Sq Ft |
| 03/15/2023 03/15/23 | Pending | -- | -- | -- |
| 12/04/2022 12/04/22 | Price Changed | $287,900 | -0.7% | $262 / Sq Ft |
| 11/17/2022 11/17/22 | For Sale | $289,900 | +6.6% | $264 / Sq Ft |
| 10/29/2021 10/29/21 | Sold | $271,900 | -1.1% | $248 / Sq Ft |
| 10/13/2021 10/13/21 | Pending | -- | -- | -- |
| 08/13/2021 08/13/21 | For Sale | $274,900 | -- | $251 / Sq Ft |
Tax History Compared to Growth
Tax History
| Year | Tax Paid | Tax Assessment Tax Assessment Total Assessment is a certain percentage of the fair market value that is determined by local assessors to be the total taxable value of land and additions on the property. | Land | Improvement |
|---|---|---|---|---|
| 2024 | $3,040 | $289,300 | $103,000 | $186,300 |
| 2023 | $3,040 | $278,200 | $100,000 | $178,200 |
| 2022 | $3,167 | $268,100 | $100,000 | $168,100 |
| 2021 | $2,143 | $189,000 | $45,000 | $144,000 |
| 2020 | $14 | $600 | $600 | $0 |
Agents Affiliated with this Home
-

Seller's Agent in 2023
Megan Porterfield
Keller Williams Indpls Metro N
(317) 332-4284
6 in this area
130 Total Sales
-
T
Buyer's Agent in 2023
Tina Smith
CENTURY 21 Scheetz
-
M
Seller's Agent in 2021
Marie Edwards
HMS Real Estate, LLC
(317) 846-0777
27 in this area
3,705 Total Sales
Map
Source: MIBOR Broker Listing Cooperative®
MLS Number: 21893634
APN: 29-10-24-012-002.000-006
- 14407 Bryn Mawr Dr
- 14442 Treasure Creek Ln
- 8266 Glacier Ridge Dr
- 14474 Treasure Creek Ln
- 8578 Nolan Dr
- 8612 Weaver Woods Place
- 8827 Lindsey Ct
- 14184 Dickinson Ct
- 8950 Dickinson Ct
- 14079 Woodlark Dr
- 8909 Carnation Dr
- 8970 Buttercup Ct
- 8982 Sommerwood Dr
- 8929 Waterton Place
- 4 Indiana 37
- 8265 Courtney Dr
- 8473 Ardennes Dr
- 303 Wellington Overlook
- 511 Canterbury Ct
- 7330 Shroyer Way
