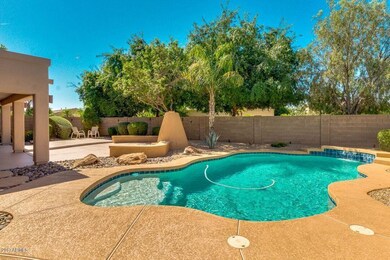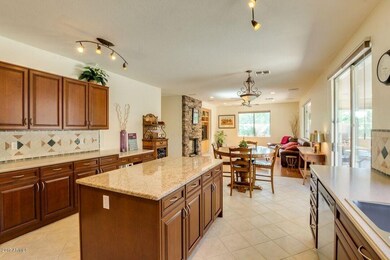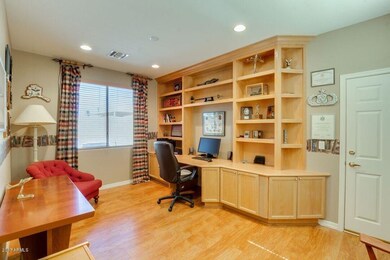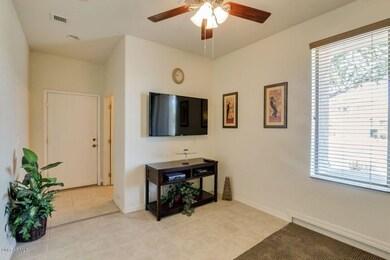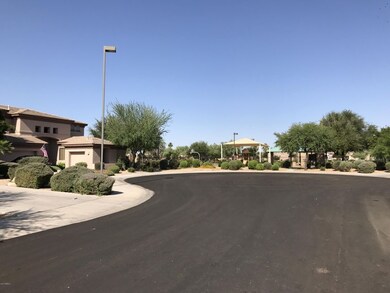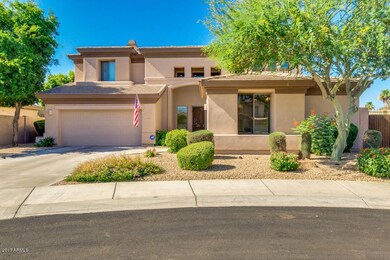
14461 W Monterey Way Unit II Goodyear, AZ 85395
Palm Valley NeighborhoodEstimated Value: $592,000 - $707,000
Highlights
- Guest House
- Play Pool
- Granite Countertops
- Litchfield Elementary School Rated A-
- Fireplace in Primary Bedroom
- Covered patio or porch
About This Home
As of September 2017Former Golden Heritage model home with casita and swimming pool on cul-de-sac lot next to Community Park! This home is sure to please. The main home features 4 bedrooms and 3 full bathrooms as well as a loft, office, formal living room, dining room and family room. In addition there is an attached casita with a half bathroom that offers lots of flexibility. Original owners have maintained this home well and have done nice updates to the home. The kitchen has been updated with refaced cabinets, granite counter on island and stainless steel appliances. The family room has a gas fireplace and surround sound speakers in the ceiling. The master bedroom also has a gas fireplace and built in cabinets. Three full bathrooms were updated in 2016. A Trane HVAC system with 16 SEER AC units was installed in November 2015. The private backyard offers a large covered patio, a wood burning fireplace and a large refreshing play pool to enjoy! Other nice features include: ceiling fans; built-in desks, shelving and bookcases; sunscreens; security screen door, security system and garage cabinets. Come see this exceptional home today close to great schools, shopping, entertainment, restaurants and more!
Last Agent to Sell the Property
West USA Realty License #SA547190000 Listed on: 06/05/2017

Home Details
Home Type
- Single Family
Est. Annual Taxes
- $2,790
Year Built
- Built in 1998
Lot Details
- 8,053 Sq Ft Lot
- Cul-De-Sac
- Desert faces the front and back of the property
- Block Wall Fence
- Sprinklers on Timer
HOA Fees
- $57 Monthly HOA Fees
Parking
- 2 Car Direct Access Garage
- Garage Door Opener
Home Design
- Wood Frame Construction
- Tile Roof
- Stucco
Interior Spaces
- 3,475 Sq Ft Home
- 2-Story Property
- Ceiling height of 9 feet or more
- Ceiling Fan
- Gas Fireplace
- Double Pane Windows
- Solar Screens
- Family Room with Fireplace
- 3 Fireplaces
- Security System Owned
Kitchen
- Eat-In Kitchen
- Built-In Microwave
- Kitchen Island
- Granite Countertops
Flooring
- Carpet
- Laminate
- Tile
Bedrooms and Bathrooms
- 4 Bedrooms
- Fireplace in Primary Bedroom
- Remodeled Bathroom
- Primary Bathroom is a Full Bathroom
- 3 Bathrooms
- Dual Vanity Sinks in Primary Bathroom
- Bathtub With Separate Shower Stall
Outdoor Features
- Play Pool
- Covered patio or porch
- Outdoor Fireplace
Additional Homes
- Guest House
Schools
- Litchfield Elementary School
- Western Sky Middle School
- Millennium High School
Utilities
- Refrigerated Cooling System
- Zoned Heating
- Heating System Uses Natural Gas
- High Speed Internet
- Cable TV Available
Listing and Financial Details
- Tax Lot 192
- Assessor Parcel Number 501-70-313
Community Details
Overview
- Association fees include ground maintenance
- Aam Llc Association, Phone Number (602) 957-9191
- Built by Golden Heritage Homes
- Palm Valley Subdivision
Recreation
- Community Playground
- Bike Trail
Ownership History
Purchase Details
Home Financials for this Owner
Home Financials are based on the most recent Mortgage that was taken out on this home.Purchase Details
Purchase Details
Home Financials for this Owner
Home Financials are based on the most recent Mortgage that was taken out on this home.Purchase Details
Purchase Details
Home Financials for this Owner
Home Financials are based on the most recent Mortgage that was taken out on this home.Similar Homes in the area
Home Values in the Area
Average Home Value in this Area
Purchase History
| Date | Buyer | Sale Price | Title Company |
|---|---|---|---|
| Freeman Tanya J | -- | Amrock Inc | |
| Freeman Tanya J | -- | Amrock Inc | |
| Freeman Tanya J | -- | None Available | |
| Freeman Tanya J | $375,000 | American Title Service Agenc | |
| Smiley Paul Andrew | -- | None Available | |
| Smiley Paul A | $295,345 | Security Title Agency | |
| Golden Heritage Homes Inc | -- | Security Title Agency |
Mortgage History
| Date | Status | Borrower | Loan Amount |
|---|---|---|---|
| Open | Freeman Tanya J | $253,400 | |
| Previous Owner | Freeman Tanya J | $275,000 | |
| Previous Owner | Smiley Paul A | $250,000 | |
| Previous Owner | Smiley Paul A | $267,150 | |
| Previous Owner | Smiley Paul A | $100,000 | |
| Previous Owner | Smiley Paul A | $250,000 | |
| Previous Owner | Smiley Paul A | $181,500 | |
| Previous Owner | Smiley Paul A | $82,000 | |
| Previous Owner | Smiley Paul A | $284,000 | |
| Previous Owner | Smiley Paul A | $51,000 | |
| Previous Owner | Smiley Paul A | $23,926 | |
| Previous Owner | Smiley Paul A | $236,250 | |
| Closed | Smiley Paul A | $59,050 |
Property History
| Date | Event | Price | Change | Sq Ft Price |
|---|---|---|---|---|
| 09/29/2017 09/29/17 | Sold | $375,000 | -2.6% | $108 / Sq Ft |
| 08/07/2017 08/07/17 | Pending | -- | -- | -- |
| 07/13/2017 07/13/17 | Price Changed | $385,000 | -2.5% | $111 / Sq Ft |
| 06/05/2017 06/05/17 | For Sale | $395,000 | -- | $114 / Sq Ft |
Tax History Compared to Growth
Tax History
| Year | Tax Paid | Tax Assessment Tax Assessment Total Assessment is a certain percentage of the fair market value that is determined by local assessors to be the total taxable value of land and additions on the property. | Land | Improvement |
|---|---|---|---|---|
| 2025 | $3,416 | $30,911 | -- | -- |
| 2024 | $3,624 | $29,439 | -- | -- |
| 2023 | $3,624 | $42,120 | $8,420 | $33,700 |
| 2022 | $3,513 | $33,520 | $6,700 | $26,820 |
| 2021 | $3,852 | $31,730 | $6,340 | $25,390 |
| 2020 | $3,647 | $29,160 | $5,830 | $23,330 |
| 2019 | $3,542 | $27,260 | $5,450 | $21,810 |
| 2018 | $3,466 | $27,520 | $5,500 | $22,020 |
| 2017 | $2,926 | $25,870 | $5,170 | $20,700 |
| 2016 | $2,790 | $24,520 | $4,900 | $19,620 |
| 2015 | $2,555 | $24,310 | $4,860 | $19,450 |
Agents Affiliated with this Home
-
Andy Mass

Seller's Agent in 2017
Andy Mass
West USA Realty
(623) 341-5500
31 in this area
76 Total Sales
-
Jane Westrope

Buyer's Agent in 2017
Jane Westrope
West USA Realty
(623) 487-5096
1 in this area
28 Total Sales
Map
Source: Arizona Regional Multiple Listing Service (ARMLS)
MLS Number: 5615712
APN: 501-70-313
- 14462 W Avalon Dr
- 14437 W Lexington Ave Unit 2
- 14442 W Lexington Ave
- 3547 N 145th Ave
- 14672 W Whitton Ave
- 9963 W Cora Ln
- 3394 N 147th Ln
- 3559 N 143rd Ave
- 14432 W Weldon Ave
- 3147 N Couples Dr
- 3022 N 148th Ave
- 14612 W Edgemont Ave
- 3070 N 148th Dr
- 14294 W Edgemont Ave
- 3021 N 148th Dr
- 14766 W Piccadilly Rd
- 14657 W Hillside St
- 14246 W Columbus Ave
- 3852 N 143rd Ln
- 14878 W Verde Ln
- 14461 W Monterey Way Unit II
- 14455 W Monterey Way
- 14450 W Avalon Dr
- 14474 W Avalon Dr
- 14460 W Monterey Way
- 14464 W Monterey Way
- 14454 W Monterey Way
- 14439 W Monterey Way
- 14438 W Avalon Dr
- 14448 W Monterey Way
- 14482 W Avalon Dr
- 14442 W Monterey Way
- 14431 W Monterey Way
- 14490 W Avalon Dr
- 14459 W Avalon Dr
- 14459 W Lexington Ave Unit II
- 14465 W Lexington Ave
- 14436 W Monterey Way Unit I
- 14473 W Avalon Dr
- 14453 W Lexington Ave

