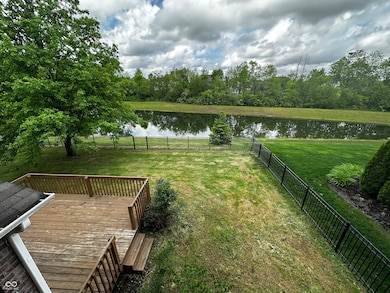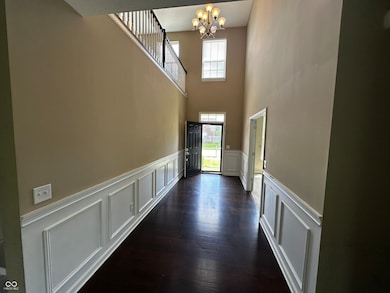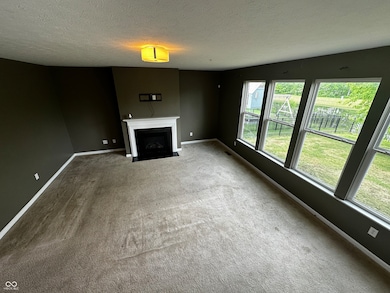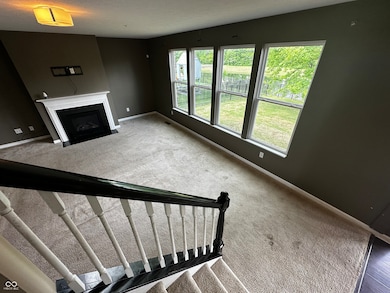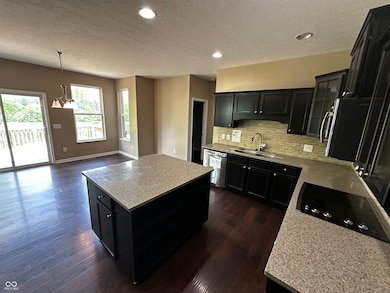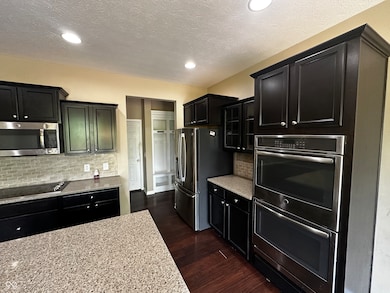14462 Brook Meadow Dr McCordsville, IN 46055
Brooks-Luxhaven NeighborhoodEstimated payment $2,779/month
Highlights
- Deck
- Traditional Architecture
- 3 Car Attached Garage
- Geist Elementary School Rated A
- No HOA
- Tray Ceiling
About This Home
Beautiful 5 bedroom, 3.5 bath, 3 car garage home with basement and view of pond! 5th bedroom on main floor with a private full bath. Upstairs you will find 4 large bedrooms with walk-in closets. Primary bedroom features 14x11 sitting room plus huge walk-in closet. Lots of space! Close proximity to top-rated HSE schools, parks, shopping and more!
Listing Agent
RE/MAX At The Crossing Brokerage Email: kelly.wood@remax.net License #RB14036955 Listed on: 05/14/2025

Home Details
Home Type
- Single Family
Est. Annual Taxes
- $4,974
Year Built
- Built in 2014
Parking
- 3 Car Attached Garage
Home Design
- Traditional Architecture
- Concrete Perimeter Foundation
- Vinyl Construction Material
Interior Spaces
- 2-Story Property
- Tray Ceiling
- Gas Log Fireplace
- Entrance Foyer
- Family Room with Fireplace
- Attic Access Panel
- Kitchen Island
- Basement
Flooring
- Carpet
- Laminate
Bedrooms and Bathrooms
- 5 Bedrooms
- Dual Vanity Sinks in Primary Bathroom
Additional Features
- Deck
- 8,712 Sq Ft Lot
- Forced Air Heating System
Community Details
- No Home Owners Association
- Westbrooke At Geist Subdivision
Listing and Financial Details
- Tax Lot 66
- Assessor Parcel Number 291512031013000020
Map
Home Values in the Area
Average Home Value in this Area
Tax History
| Year | Tax Paid | Tax Assessment Tax Assessment Total Assessment is a certain percentage of the fair market value that is determined by local assessors to be the total taxable value of land and additions on the property. | Land | Improvement |
|---|---|---|---|---|
| 2024 | $4,975 | $443,000 | $50,600 | $392,400 |
| 2023 | $4,975 | $430,700 | $50,600 | $380,100 |
| 2022 | $4,948 | $412,300 | $50,600 | $361,700 |
| 2021 | $8,201 | $362,800 | $50,600 | $312,200 |
| 2020 | $7,787 | $342,600 | $50,600 | $292,000 |
| 2019 | $4,189 | $345,600 | $50,600 | $295,000 |
| 2018 | $4,078 | $337,700 | $50,600 | $287,100 |
| 2017 | $3,841 | $323,800 | $50,600 | $273,200 |
| 2016 | $3,736 | $313,300 | $50,600 | $262,700 |
| 2014 | $875 | $44,000 | $44,000 | $0 |
| 2013 | $875 | $600 | $600 | $0 |
Property History
| Date | Event | Price | Change | Sq Ft Price |
|---|---|---|---|---|
| 06/05/2025 06/05/25 | Pending | -- | -- | -- |
| 05/28/2025 05/28/25 | For Sale | $447,500 | 0.0% | $122 / Sq Ft |
| 05/27/2025 05/27/25 | Off Market | $447,500 | -- | -- |
| 05/27/2025 05/27/25 | For Sale | $447,500 | 0.0% | $122 / Sq Ft |
| 05/22/2025 05/22/25 | Off Market | $447,500 | -- | -- |
| 05/14/2025 05/14/25 | For Sale | $447,500 | +30.1% | $122 / Sq Ft |
| 12/30/2019 12/30/19 | Sold | $344,000 | -1.1% | $96 / Sq Ft |
| 12/02/2019 12/02/19 | Pending | -- | -- | -- |
| 11/19/2019 11/19/19 | For Sale | $347,900 | 0.0% | $97 / Sq Ft |
| 11/13/2019 11/13/19 | Pending | -- | -- | -- |
| 10/31/2019 10/31/19 | Price Changed | $347,900 | -0.3% | $97 / Sq Ft |
| 10/23/2019 10/23/19 | Price Changed | $348,900 | -0.3% | $98 / Sq Ft |
| 10/18/2019 10/18/19 | For Sale | $349,900 | 0.0% | $98 / Sq Ft |
| 10/18/2019 10/18/19 | Pending | -- | -- | -- |
| 10/14/2019 10/14/19 | For Sale | $349,900 | +11.1% | $98 / Sq Ft |
| 12/18/2014 12/18/14 | Sold | $315,000 | -4.5% | $72 / Sq Ft |
| 12/18/2014 12/18/14 | Pending | -- | -- | -- |
| 10/21/2014 10/21/14 | Price Changed | $329,995 | -1.5% | $75 / Sq Ft |
| 09/30/2014 09/30/14 | Price Changed | $334,995 | -1.5% | $76 / Sq Ft |
| 08/19/2014 08/19/14 | Price Changed | $339,995 | -1.2% | $77 / Sq Ft |
| 08/11/2014 08/11/14 | Price Changed | $344,200 | +2.2% | $78 / Sq Ft |
| 05/12/2014 05/12/14 | For Sale | $336,910 | -- | $77 / Sq Ft |
Purchase History
| Date | Type | Sale Price | Title Company |
|---|---|---|---|
| Special Warranty Deed | -- | None Listed On Document | |
| Sheriffs Deed | $403,440 | None Listed On Document | |
| Warranty Deed | -- | None Available | |
| Warranty Deed | -- | None Available |
Mortgage History
| Date | Status | Loan Amount | Loan Type |
|---|---|---|---|
| Previous Owner | $524,216 | VA | |
| Previous Owner | $355,352 | VA | |
| Previous Owner | $34,840 | Credit Line Revolving | |
| Previous Owner | $35,000 | Credit Line Revolving | |
| Previous Owner | $297,000 | New Conventional | |
| Previous Owner | $299,250 | New Conventional |
Source: MIBOR Broker Listing Cooperative®
MLS Number: 22038531
APN: 29-15-12-031-013.000-020
- 14479 Brook Meadow Dr
- 9724 Brooks Dr
- 14395 Brooks Edge Ln
- 9942 Win Star Way
- 5377 W 1000 N
- 14334 Hearthwood Dr
- 14324 Hearthwood Dr
- 10054 Win Star Way
- 9909 Timberwood Ln
- 14014 Fieldcrest Dr
- 9901 Copper Saddle Bend
- 5173 Covington Ave
- 9896 Timberwood Ln
- 9800 Ridgecrest Ln
- 10297 Timberland Dr
- 10297 Forest Meadow Cir
- 10214 Wicklow Ct
- 9862 N Port Dr
- 9846 N Port Dr
- 14878 Horse Branch Way

