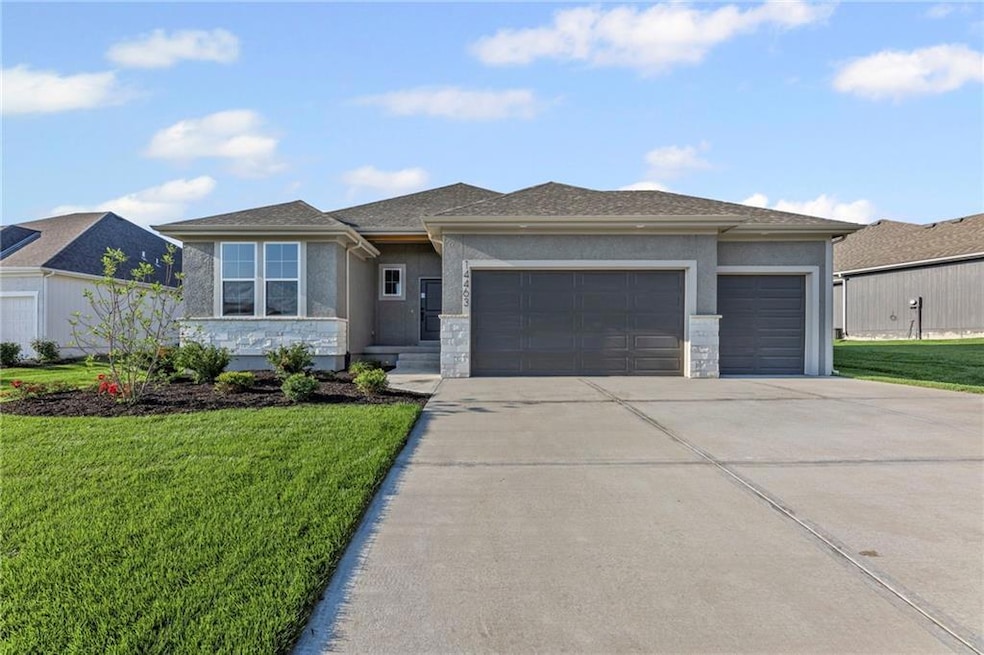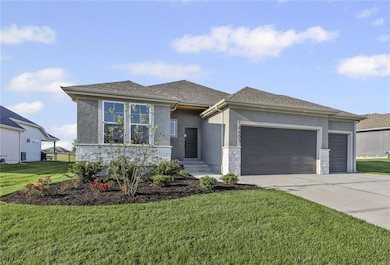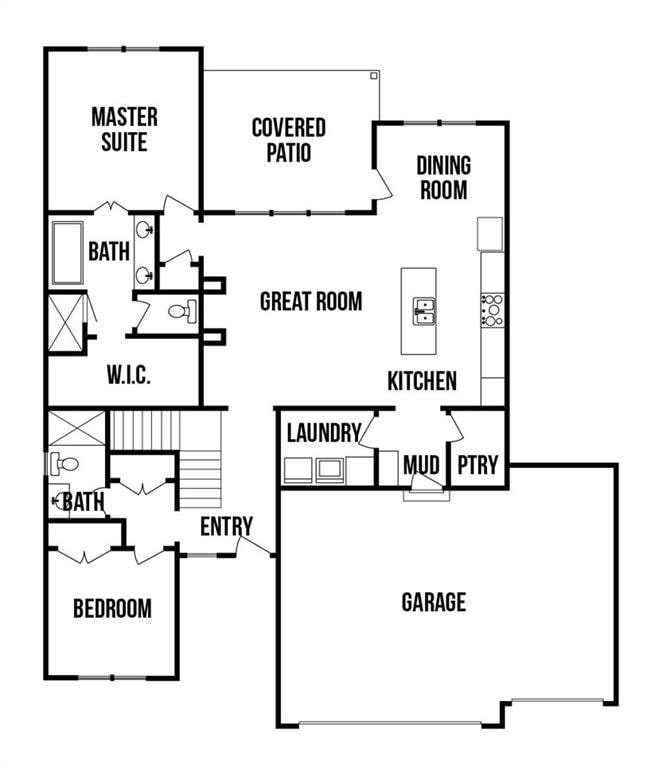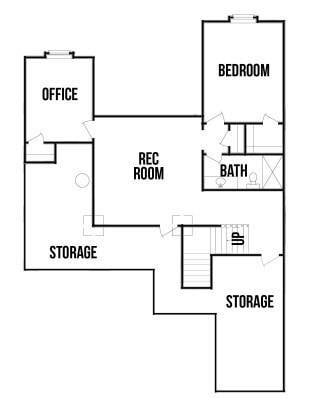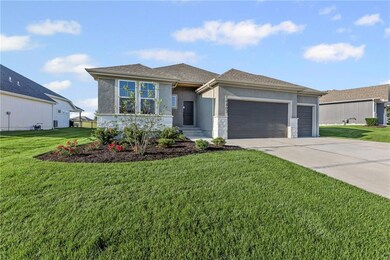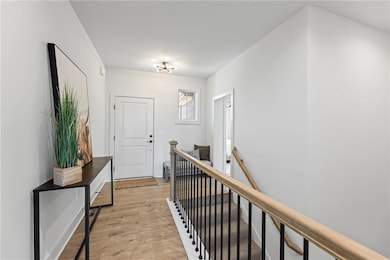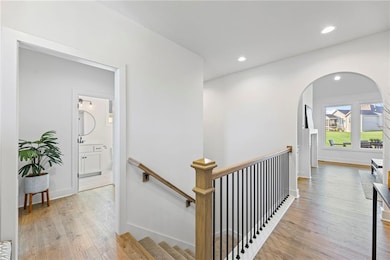14463 Aurora Ln Basehor, KS 66007
Estimated payment $4,134/month
Highlights
- Custom Closet System
- Recreation Room
- Community Pool
- Basehor Elementary School Rated A
- Traditional Architecture
- Tennis Courts
About This Home
Villas Lot 22. NEW PRICE on this Parade of Homes winner!! The Lily, brand new plan by Harlow Homes is READY NOW! This home is on a beautiful cul-de-sac lot, a short walking distance to the area pool and amenities. GOLF COURSE COMMUNITY!! Quality construction Home. Quartz in the kitchen with island and pantry. Main floor includes the Primary Bedroom & Bath Suite and Bedroom 2 and bathroom 2. Lower level finished with a Rec Room, 3rd Bedroom & 4th Bedroom/Office and third Bath. Covered patio. 3 car garage. Just 10 minutes to the Legends shopping and entertainment and 30 minutes to the airport, Falcon Lakes is conveniently located on K-7 for easy highway access. Acclaimed Basehor-Linwood Schools. Monthly HOA dues provide lawn maintenance including weed and feed and sprinkler turn on and off as well as snow removal over 2 inches.
Listing Agent
Weichert, Realtors Welch & Com Brokerage Phone: 816-536-3742 License #1999032395 Listed on: 05/08/2025

Co-Listing Agent
Weichert, Realtors Welch & Com Brokerage Phone: 816-536-3742 License #SP00232723
Open House Schedule
-
Saturday, November 15, 202511:00 am to 5:00 pm11/15/2025 11:00:00 AM +00:0011/15/2025 5:00:00 PM +00:00Open Every Day! Mon - Sat 11 - 5. Sunday noon - 5Add to Calendar
-
Sunday, November 16, 202512:00 to 5:00 pm11/16/2025 12:00:00 PM +00:0011/16/2025 5:00:00 PM +00:00Open Every Day! Mon - Sat 11 - 5. Sunday noon - 5Add to Calendar
Home Details
Home Type
- Single Family
Est. Annual Taxes
- $9,243
Year Built
- Built in 2025
Lot Details
- 0.31 Acre Lot
- Cul-De-Sac
- Paved or Partially Paved Lot
- Level Lot
- Sprinkler System
HOA Fees
- $280 Monthly HOA Fees
Parking
- 3 Car Attached Garage
- Front Facing Garage
Home Design
- Traditional Architecture
- Frame Construction
- Composition Roof
- Wood Siding
- Stone Trim
- Passive Radon Mitigation
Interior Spaces
- Gas Fireplace
- Thermal Windows
- Living Room with Fireplace
- Recreation Room
- Tile Flooring
- Fire and Smoke Detector
Kitchen
- Breakfast Room
- Built-In Oven
- Dishwasher
- Kitchen Island
- Disposal
Bedrooms and Bathrooms
- 4 Bedrooms
- Custom Closet System
- Walk-In Closet
- 3 Full Bathrooms
Laundry
- Laundry Room
- Laundry on main level
Finished Basement
- Basement Fills Entire Space Under The House
- Sump Pump
- Bedroom in Basement
Outdoor Features
- Covered Patio or Porch
- Playground
Schools
- Basehor Elementary School
- Basehor-Linwood High School
Utilities
- Forced Air Heating and Cooling System
Listing and Financial Details
- Assessor Parcel Number 156-24-0-00-08-077.00-0
- $0 special tax assessment
Community Details
Overview
- Association fees include lawn service, snow removal
- Falcon Lakes Homes Association
- Falcon Lakes Subdivision, The Lily Floorplan
Recreation
- Tennis Courts
- Community Pool
Map
Home Values in the Area
Average Home Value in this Area
Tax History
| Year | Tax Paid | Tax Assessment Tax Assessment Total Assessment is a certain percentage of the fair market value that is determined by local assessors to be the total taxable value of land and additions on the property. | Land | Improvement |
|---|---|---|---|---|
| 2025 | $1,251 | $12,342 | $10,042 | $2,300 |
| 2024 | $1,251 | $10,478 | $10,478 | -- |
| 2023 | $1,251 | $9,010 | $9,010 | $0 |
| 2022 | -- | $7,268 | $7,268 | $0 |
| 2021 | $0 | $7,268 | $7,268 | $0 |
| 2020 | $1,068 | $7,268 | $7,268 | $0 |
| 2019 | $0 | $1,856 | $1,856 | $0 |
Property History
| Date | Event | Price | List to Sale | Price per Sq Ft |
|---|---|---|---|---|
| 10/09/2025 10/09/25 | Price Changed | $585,000 | -2.1% | $228 / Sq Ft |
| 08/09/2025 08/09/25 | Price Changed | $597,450 | +2.1% | $233 / Sq Ft |
| 05/08/2025 05/08/25 | For Sale | $585,000 | -- | $228 / Sq Ft |
Purchase History
| Date | Type | Sale Price | Title Company |
|---|---|---|---|
| Warranty Deed | -- | Security 1St Title | |
| Deed | -- | Security 1St Title |
Mortgage History
| Date | Status | Loan Amount | Loan Type |
|---|---|---|---|
| Open | $479,300 | Construction |
Source: Heartland MLS
MLS Number: 2548556
APN: 156-24-0-00-08-077.00-0
- 4615 N 144th Terrace
- 4490 N 145th Terrace
- 4480 N 145th Terrace
- 4460 N 145th Terrace
- 4552 Aspen Dr
- 14601 Aspen Cir
- 14616 Aspen Cir
- 14669 Amanda Ln
- 4551 N 145th St
- 14625 Aspen Cir
- 4925 146th St
- The Grayson Reverse Plan at The Communities of Falcon Lakes - The Communties of Falcon Lakes
- The Landon Plan at The Communities of Falcon Lakes - The Communties of Falcon Lakes
- The Tatum Plan at The Communities of Falcon Lakes - The Communties of Falcon Lakes
- Ashwood Plan at The Communities of Falcon Lakes - The Communities at Falcon Lakes
- The Sierra IV Plan at The Communities of Falcon Lakes - The Communties of Falcon Lakes
- The Scottsdale Plan at The Communities of Falcon Lakes - The Communties of Falcon Lakes
- The Mackenzie Plan at The Communities of Falcon Lakes - The Communties of Falcon Lakes
- Yorkshire V Plan at The Communities of Falcon Lakes - The Communities at Falcon Lakes
- The Payton Plan at The Communities of Falcon Lakes - The Communties of Falcon Lakes
- 3841 N 123rd St
- 16067 Garden Pkwy
- 1679 Grayhawk Dr
- 1697 Grayhawk Dr
- 1691 Grayhawk Dr
- 1789 Grayhawk Dr
- 12929 Delaware Pkwy
- 13025 Nebraska Ct
- 570 N 130th St
- 16811 Onyx Terrace
- 11403 Parallel Pkwy
- 2804 N 109th St
- 11200 Delaware Pkwy
- 10926 Rowland Ave
- 11024 Delaware Pkwy
- 1845 Village Pkwy W
- 329 W Mary St
- 715 Holiday Dr
- 804 N Main St
- 1204 N 94th Terrace
