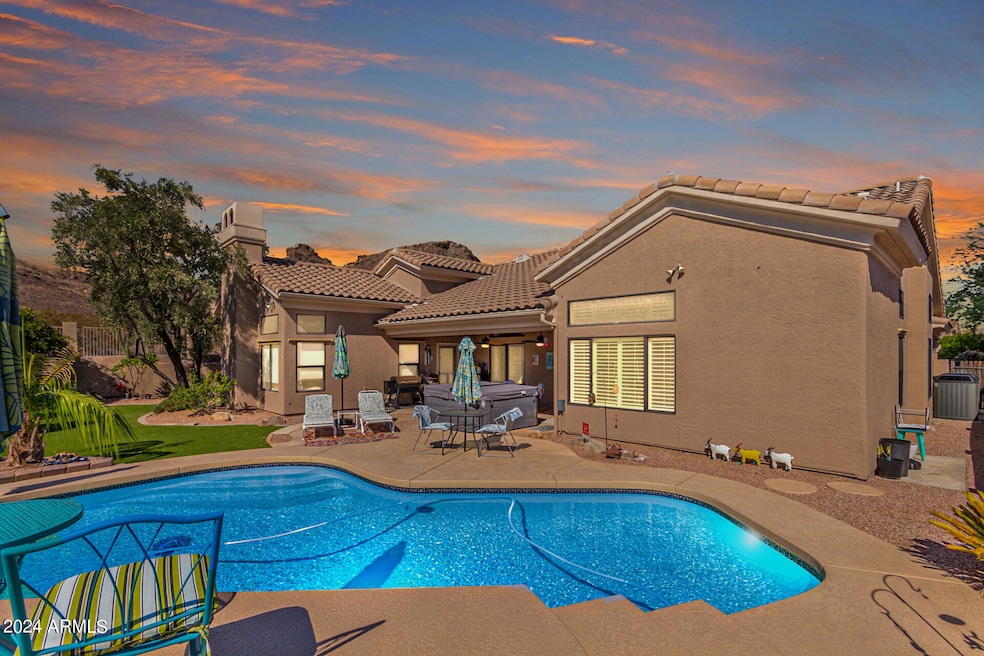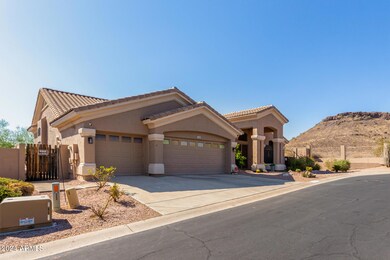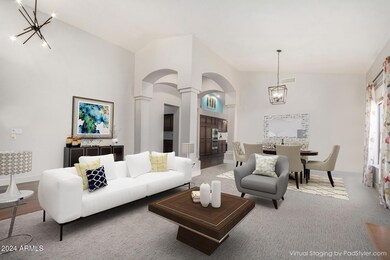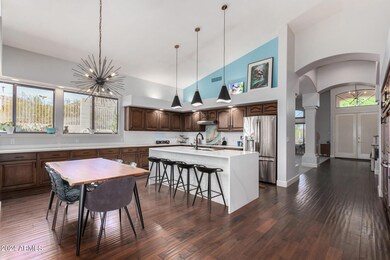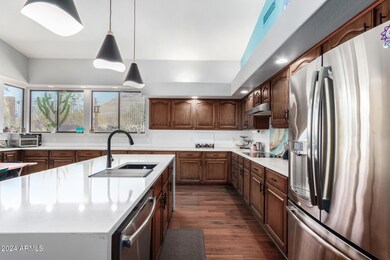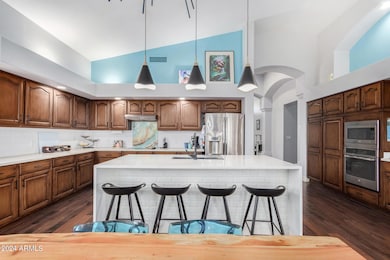
14466 N 14th St Phoenix, AZ 85022
Moon Valley NeighborhoodHighlights
- Golf Course Community
- Private Pool
- Mountain View
- Shadow Mountain High School Rated A-
- 0.23 Acre Lot
- Vaulted Ceiling
About This Home
As of February 2025Welcome to a one of a kind home in the prestigious Moon Valley at the base of Lookout Mountain. Conveniently located, it's tucked away in a Cul De Sac with rare panoramic views. Enter through the 12' front door, a bright entry and high ceilings welcome you with natural light. Walk into the large kitchen and great room, with 360 views of mountains. This home, includes updated features from top down window shades, an oversized waterfall island, new spa, 2 2020 Trane AC units and roof. (See features sheet) The outdoor area is ideal for entertaining or a private quiet evening to watch the sunset. Private, close proximity to premier restaurants, cafes, shopping, Lookout Mtn trailhead, Moon Valley and Pointe Golf Clubs. Come see this hidden gem best keep secret community of 85022
Home Details
Home Type
- Single Family
Est. Annual Taxes
- $4,530
Year Built
- Built in 1994
Lot Details
- 9,826 Sq Ft Lot
- Cul-De-Sac
- Wrought Iron Fence
- Block Wall Fence
- Artificial Turf
- Corner Lot
- Front Yard Sprinklers
HOA Fees
- $125 Monthly HOA Fees
Parking
- 3 Car Garage
Home Design
- Wood Frame Construction
- Tile Roof
- Stone Exterior Construction
- Stucco
Interior Spaces
- 2,832 Sq Ft Home
- 1-Story Property
- Vaulted Ceiling
- Ceiling Fan
- 1 Fireplace
- Double Pane Windows
- Mountain Views
- Security System Owned
Kitchen
- Kitchen Updated in 2023
- Eat-In Kitchen
- Electric Cooktop
- Built-In Microwave
- Kitchen Island
Flooring
- Floors Updated in 2023
- Wood
- Carpet
- Tile
Bedrooms and Bathrooms
- 4 Bedrooms
- Bathroom Updated in 2023
- Primary Bathroom is a Full Bathroom
- 2.5 Bathrooms
- Dual Vanity Sinks in Primary Bathroom
- Bathtub With Separate Shower Stall
Pool
- Private Pool
- Above Ground Spa
Outdoor Features
- Covered Patio or Porch
Schools
- Hidden Hills Elementary School
- Shea Middle School
- Shadow Mountain High School
Utilities
- Zoned Heating and Cooling System
- Cable TV Available
Listing and Financial Details
- Tax Lot 16
- Assessor Parcel Number 214-47-517
Community Details
Overview
- Association fees include ground maintenance, street maintenance
- Brown Management Association, Phone Number (480) 539-1396
- Built by Beazer/Hancock
- Legacy At The Pointe Subdivision
Amenities
- Recreation Room
Recreation
- Golf Course Community
- Community Pool
- Community Spa
- Bike Trail
Ownership History
Purchase Details
Home Financials for this Owner
Home Financials are based on the most recent Mortgage that was taken out on this home.Purchase Details
Home Financials for this Owner
Home Financials are based on the most recent Mortgage that was taken out on this home.Purchase Details
Home Financials for this Owner
Home Financials are based on the most recent Mortgage that was taken out on this home.Purchase Details
Home Financials for this Owner
Home Financials are based on the most recent Mortgage that was taken out on this home.Purchase Details
Home Financials for this Owner
Home Financials are based on the most recent Mortgage that was taken out on this home.Similar Homes in the area
Home Values in the Area
Average Home Value in this Area
Purchase History
| Date | Type | Sale Price | Title Company |
|---|---|---|---|
| Warranty Deed | $950,000 | Driggs Title Agency | |
| Warranty Deed | $643,000 | Chicago Title Agency | |
| Interfamily Deed Transfer | -- | Lsi | |
| Interfamily Deed Transfer | -- | Empire West Title Agency | |
| Warranty Deed | $254,702 | Lawyers Title | |
| Corporate Deed | -- | Lawyers Title |
Mortgage History
| Date | Status | Loan Amount | Loan Type |
|---|---|---|---|
| Open | $760,000 | New Conventional | |
| Previous Owner | $320,000 | New Conventional | |
| Previous Owner | $286,400 | New Conventional | |
| Previous Owner | $193,000 | Unknown | |
| Previous Owner | $203,150 | New Conventional |
Property History
| Date | Event | Price | Change | Sq Ft Price |
|---|---|---|---|---|
| 02/10/2025 02/10/25 | Sold | $950,000 | -2.6% | $335 / Sq Ft |
| 01/10/2025 01/10/25 | Pending | -- | -- | -- |
| 12/31/2024 12/31/24 | Price Changed | $974,900 | -1.0% | $344 / Sq Ft |
| 11/30/2024 11/30/24 | Price Changed | $984,900 | -1.2% | $348 / Sq Ft |
| 11/15/2024 11/15/24 | Price Changed | $997,000 | -0.2% | $352 / Sq Ft |
| 10/18/2024 10/18/24 | Price Changed | $998,500 | -1.6% | $353 / Sq Ft |
| 09/24/2024 09/24/24 | Price Changed | $1,015,000 | -0.9% | $358 / Sq Ft |
| 09/20/2024 09/20/24 | For Sale | $1,024,000 | 0.0% | $362 / Sq Ft |
| 09/20/2024 09/20/24 | Price Changed | $1,024,000 | +59.3% | $362 / Sq Ft |
| 06/25/2020 06/25/20 | Sold | $643,000 | -5.3% | $227 / Sq Ft |
| 05/08/2020 05/08/20 | Pending | -- | -- | -- |
| 03/25/2020 03/25/20 | For Sale | $679,000 | -- | $240 / Sq Ft |
Tax History Compared to Growth
Tax History
| Year | Tax Paid | Tax Assessment Tax Assessment Total Assessment is a certain percentage of the fair market value that is determined by local assessors to be the total taxable value of land and additions on the property. | Land | Improvement |
|---|---|---|---|---|
| 2025 | $4,530 | $51,533 | -- | -- |
| 2024 | $4,422 | $49,079 | -- | -- |
| 2023 | $4,422 | $69,610 | $13,920 | $55,690 |
| 2022 | $4,372 | $52,560 | $10,510 | $42,050 |
| 2021 | $4,386 | $54,300 | $10,860 | $43,440 |
| 2020 | $4,232 | $49,350 | $9,870 | $39,480 |
| 2019 | $4,238 | $45,560 | $9,110 | $36,450 |
| 2018 | $4,080 | $46,430 | $9,280 | $37,150 |
| 2017 | $3,886 | $44,280 | $8,850 | $35,430 |
| 2016 | $3,811 | $43,850 | $8,770 | $35,080 |
| 2015 | $3,488 | $43,100 | $8,620 | $34,480 |
Agents Affiliated with this Home
-
Launi Brockett

Seller's Agent in 2025
Launi Brockett
HomeSmart
(480) 235-8656
2 in this area
48 Total Sales
-
David Leeper

Buyer's Agent in 2025
David Leeper
Net Growth Realty
(623) 533-2030
1 in this area
6 Total Sales
-
J
Seller's Agent in 2020
John Shackleford
Realty Executives
Map
Source: Arizona Regional Multiple Listing Service (ARMLS)
MLS Number: 6753550
APN: 214-47-517
- 1309 E Meadow Ln
- 1222 E Acoma Dr
- 1230 E Rowlands Ln
- 1221 E Claire Dr
- 1548 E Estrid Ave
- 1116 E Acoma Dr
- 1136 E Forest Hills Dr
- 1023 E Forest Hills Dr
- 14010 N 12th St
- 14025 N 11th Place
- 1331 E Ludlow Dr
- 1257 E Voltaire Ave
- 13614 N 12th Way
- 13830 N 11th Place
- 14242 N 9th St
- 1302 E Voltaire Ave
- 810 E Meadow Ln
- 838 E Brook Hollow Dr
- 1813 E Sheena Dr
- 1837 E Crocus Dr
