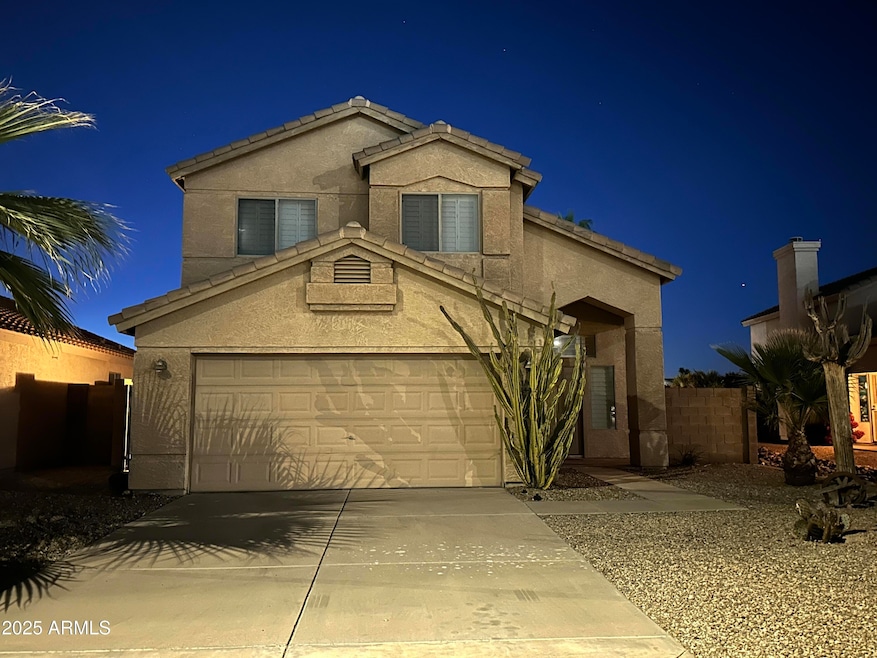14466 N 87th Dr Peoria, AZ 85381
Arrowhead NeighborhoodHighlights
- Waterfront
- Community Lake
- Vaulted Ceiling
- Desert Harbor Elementary School Rated A-
- Contemporary Architecture
- Furnished
About This Home
Spend the winter soaking up the sun & watching the stunning Arizona sunsets over the water in this beautifully updated lakeside home. Large living room, dining room and kitchen, all look out over the water. Perfect backyard with covered patio, spa, and BBQ island, with table to enjoy al fresco meals watching the ducks, geese, & rabbits. 2 bedrooms plus den make this the perfect home base for your AZ adventure. Excellent location across from the community pool, and Desert Harbors is located minutes from P83 entertainment district with live theater, dining, spring training facility, and plenty of dining and shopping options. Easy access to Loop 101 and centrally located to conveniently access Westgate and Scottsdale for whatever events your winter/spring visit has in store!
Listing Agent
Fathom Realty Elite Brokerage Phone: 602-688-9750 License #SA527638000 Listed on: 10/07/2024

Home Details
Home Type
- Single Family
Est. Annual Taxes
- $2,626
Year Built
- Built in 1997
Lot Details
- 4,761 Sq Ft Lot
- Waterfront
- Desert faces the front of the property
- Partially Fenced Property
- Block Wall Fence
- Artificial Turf
- Private Yard
Home Design
- Contemporary Architecture
- Wood Frame Construction
- Tile Roof
- Stucco
Interior Spaces
- 1,783 Sq Ft Home
- 2-Story Property
- Furnished
- Vaulted Ceiling
- Ceiling Fan
- Skylights
- Double Pane Windows
- Solar Screens
Kitchen
- Eat-In Kitchen
- Breakfast Bar
- Built-In Microwave
- Granite Countertops
Flooring
- Carpet
- Tile
Bedrooms and Bathrooms
- 2 Bedrooms
- 2.5 Bathrooms
- Double Vanity
Laundry
- Laundry in unit
- Dryer
- Washer
Parking
- 2 Open Parking Spaces
- Assigned Parking
Outdoor Features
- Covered Patio or Porch
- Fire Pit
- Built-In Barbecue
Schools
- Desert Harbor Elementary School
- Centennial High School
Utilities
- Central Air
- Heating Available
- High Speed Internet
Listing and Financial Details
- $150 Move-In Fee
- Rent includes internet, electricity, water, utility caps apply, sewer, repairs, linen, gardening service, garbage collection, dishes
- 1-Month Minimum Lease Term
- $50 Application Fee
- Tax Lot 14
- Assessor Parcel Number 231-14-216
Community Details
Overview
- Property has a Home Owners Association
- Desert Harbor Association
- Built by Towne
- Diamonds Cove @ Desert Harbor Subdivision, Waterfront Floorplan
- Community Lake
Recreation
- Community Pool
- Bike Trail
Pet Policy
- No Pets Allowed
Map
Source: Arizona Regional Multiple Listing Service (ARMLS)
MLS Number: 6767813
APN: 231-14-216
- 14617 N 87th Dr
- 8935 W Acoma Dr
- 14841 N 87th Ln
- 14861 N 88th Ln
- 14816 N 90th Ave
- 8634 W Country Gables Dr
- 14624 N 90th Ln
- 8628 W Maui Ln
- 15087 N 86th Dr
- 15088 N 85th Dr
- 8759 W Port au Prince Ln Unit 1
- 15211 N 89th Ave
- 15305 N 85th Dr
- 9056 W Port Royale Ln
- 15091 N 90th Dr
- 9127 W Mauna Loa Ln
- 15360 N 87th Ave
- 14407 N 75th Dr
- 14429 N 75th Dr
- 9002 W Caribbean Ln
- 9023 W Lisbon Ln
- 14657 N 91st Ln
- 15337 N 87th Ave Unit II
- 15212 N 90th Ave
- 13720 N 88th Ave
- 14300 N 83rd Ave
- 9151 W Greenway Rd Unit 252
- 9151 W Greenway Rd Unit 212
- 8885 W Thunderbird Rd
- 13585 N 87th Dr
- 9007 W Fargo Dr
- 15740 N 83rd Ave
- 13247 N 87th Dr
- 8755 W Pershing Ave
- 15974 N 90th Ave Unit 1
- 8528 W Pershing Ave
- 8750 W Surrey Ave
- 9139 W Davis Rd
- 8222 W Voltaire Ave
- 8248 W Rue de Lamour






